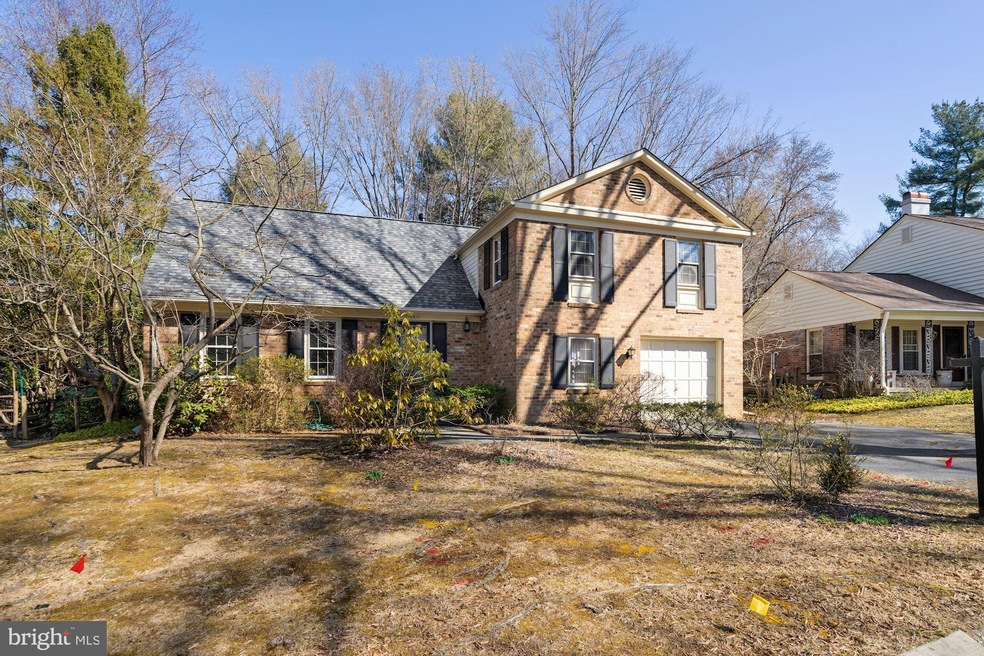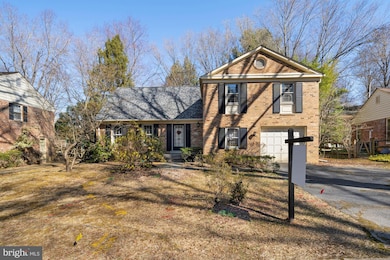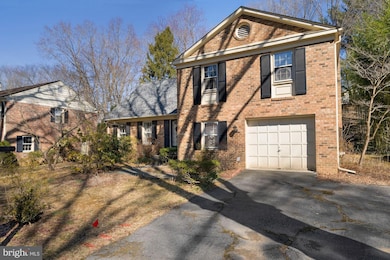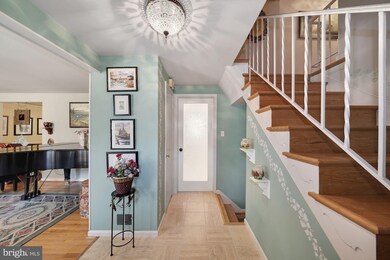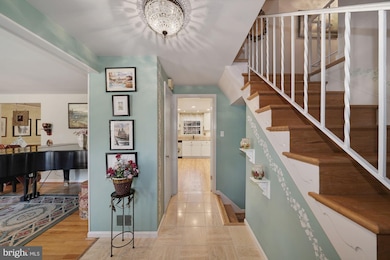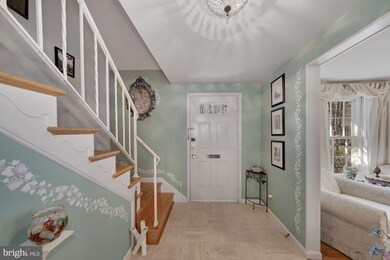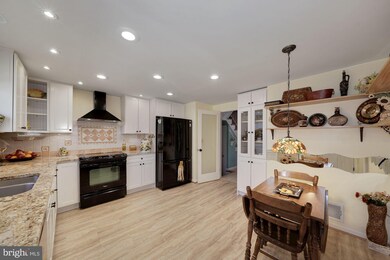
10617 Seneca Spring Way Montgomery Village, MD 20886
Estimated Value: $642,000 - $659,000
Highlights
- Colonial Architecture
- Traditional Floor Plan
- Upgraded Countertops
- Deck
- Wood Flooring
- Community Pool
About This Home
As of April 2021This meticulously-kept, all brick Colonial sits perfectly on nearly 1/4 acre lot on a quiet street lined with mature trees. The spacious floorplan features formal living and dining room spaces; an upgraded eat-in kitchen with ample cabinetry, granite counters and a breakfast nook; sun-filled family room with an exposed brick fireplace and sliding glass doors that lead to a serene backyard patio; combo mudroom & laundry room on the main level; half bath; hardwood floors; and recessed lighting. The upper level features 4 generously sized bedrooms; including a lovely master bedroom with a beautifully renovated spa en-suite with luxurious fixtures and free standing tub. The lower level features a finished basement with lots of recreation and storage space. This home comes complete with an expansive, fenced-in backyard ideal for entertaining and hosting guests and a 1-car garage. With so many features, what's not to love?! Conveniently located in Stedwick --- a suburban community featuring charming single family homes in Montgomery Village. This quiet neighborhood is a commuter’s dream; and is located within steps of a RideOn bus stop. There’s easy access to major commuter routes: Rockville Pike, the ICC, I-270, and I-370. For the outdoor lovers, enjoy Great Seneca State Park; located within 2.5 miles. This 6,300 acre park extends along 14 scenic miles of Seneca Creek, as it winds its way to the Potomac River. Picnicking, boat rentals, trails and a tire playground are just some of its recreational opportunities. There's over 50 miles of trails open for hiking, horseback riding and bicycling .
Last Agent to Sell the Property
Keller Williams Capital Properties Listed on: 03/11/2021

Home Details
Home Type
- Single Family
Est. Annual Taxes
- $4,635
Year Built
- Built in 1971
Lot Details
- 6,985 Sq Ft Lot
- Back Yard Fenced
- Property is in very good condition
- Property is zoned R90
HOA Fees
- $125 Monthly HOA Fees
Parking
- 1 Car Attached Garage
- Front Facing Garage
Home Design
- Colonial Architecture
- Brick Exterior Construction
Interior Spaces
- Property has 3 Levels
- Traditional Floor Plan
- Chair Railings
- Recessed Lighting
- Wood Burning Fireplace
- Brick Fireplace
- Sliding Windows
- Family Room Off Kitchen
- Formal Dining Room
- Finished Basement
- Basement with some natural light
Kitchen
- Breakfast Area or Nook
- Eat-In Kitchen
- Electric Oven or Range
- Range Hood
- Ice Maker
- Dishwasher
- Upgraded Countertops
- Disposal
Flooring
- Wood
- Carpet
- Vinyl
Bedrooms and Bathrooms
- 4 Bedrooms
- Walk-In Closet
- Soaking Tub
- Bathtub with Shower
Laundry
- Laundry on main level
- Dryer
- Washer
Outdoor Features
- Deck
- Patio
Schools
- Watkins Mill Elementary School
- Montgomery Village Middle School
- Watkins Mill High School
Utilities
- Forced Air Heating and Cooling System
- Vented Exhaust Fan
- Natural Gas Water Heater
Listing and Financial Details
- Tax Lot 640
- Assessor Parcel Number 160900797448
Community Details
Overview
- Association fees include management, pool(s), recreation facility, snow removal, trash, reserve funds
- The Montgomery Village Foundation HOA, Phone Number (301) 948-0110
- Stedwick Subdivision
Recreation
- Tennis Courts
- Community Pool
- Jogging Path
Security
- Fenced around community
Ownership History
Purchase Details
Home Financials for this Owner
Home Financials are based on the most recent Mortgage that was taken out on this home.Purchase Details
Similar Homes in Montgomery Village, MD
Home Values in the Area
Average Home Value in this Area
Purchase History
| Date | Buyer | Sale Price | Title Company |
|---|---|---|---|
| Perez Cynthia | $490,000 | Universal Title | |
| Munson Christopher L | $229,500 | -- |
Mortgage History
| Date | Status | Borrower | Loan Amount |
|---|---|---|---|
| Open | Perez Cynthia | $475,300 |
Property History
| Date | Event | Price | Change | Sq Ft Price |
|---|---|---|---|---|
| 04/27/2021 04/27/21 | Sold | $490,000 | -1.9% | $170 / Sq Ft |
| 03/19/2021 03/19/21 | For Sale | $499,500 | +1.9% | $173 / Sq Ft |
| 03/18/2021 03/18/21 | Off Market | $490,000 | -- | -- |
| 03/17/2021 03/17/21 | Pending | -- | -- | -- |
| 03/11/2021 03/11/21 | For Sale | $499,500 | -- | $173 / Sq Ft |
Tax History Compared to Growth
Tax History
| Year | Tax Paid | Tax Assessment Tax Assessment Total Assessment is a certain percentage of the fair market value that is determined by local assessors to be the total taxable value of land and additions on the property. | Land | Improvement |
|---|---|---|---|---|
| 2024 | $5,866 | $470,733 | $0 | $0 |
| 2023 | $4,654 | $427,600 | $182,600 | $245,000 |
| 2022 | $4,302 | $415,600 | $0 | $0 |
| 2021 | $4,116 | $403,600 | $0 | $0 |
| 2020 | $3,959 | $391,600 | $182,600 | $209,000 |
| 2019 | $3,944 | $391,600 | $182,600 | $209,000 |
| 2018 | $3,943 | $391,600 | $182,600 | $209,000 |
| 2017 | $3,901 | $395,900 | $0 | $0 |
| 2016 | $4,049 | $373,267 | $0 | $0 |
| 2015 | $4,049 | $350,633 | $0 | $0 |
| 2014 | $4,049 | $328,000 | $0 | $0 |
Agents Affiliated with this Home
-
Mynor Herrera

Seller's Agent in 2021
Mynor Herrera
Keller Williams Capital Properties
(301) 437-1622
3 in this area
261 Total Sales
-
Jamel Wilmore

Buyer's Agent in 2021
Jamel Wilmore
EXIT Deluxe Realty
(240) 602-8983
4 in this area
67 Total Sales
Map
Source: Bright MLS
MLS Number: MDMC746328
APN: 09-00797448
- 10620 Seneca Ridge Dr
- 19216 Seneca Ridge Ct
- 19320 Dunbridge Way
- 19512 Desmet Place
- 19207 Racine Ct
- 19524 Desmet Place
- 19043 Capehart Dr
- 19016 Canadian Ct
- 19536 Gallatin Ct
- 19504 Divot Place
- 1252 Knoll Mist Ln
- 10216 Wild Apple Cir
- 19048 Mills Choice Rd Unit 19048-
- 1221 Travis View Ct
- 10240 Ridgeline Dr
- Homesite 23 Village Club Alley
- Homesite 48 Harper Vale Rd
- HOMESITE 24 Village Club Alley
- TBB Harper Vale Rd Unit ABBEY
- 11132 Black Forest Way
- 10617 Seneca Spring Way
- 10621 Seneca Spring Way
- 10613 Seneca Spring Way
- 10616 Seneca Spring Way
- 10625 Seneca Spring Way
- 10528 Wayridge Dr
- 10600 Wayridge Dr
- 10620 Seneca Spring Way
- 10608 Seneca Spring Way
- 10524 Wayridge Dr
- 10624 Seneca Spring Way
- 10604 Wayridge Dr
- 10520 Wayridge Dr
- 10605 Seneca Spring Way
- 10629 Seneca Spring Way
- 10600 Seneca Spring Way
- 10521 Seneca Ridge Dr
- 10628 Seneca Spring Way
- 10516 Wayridge Dr
- 10601 Seneca Ridge Dr
