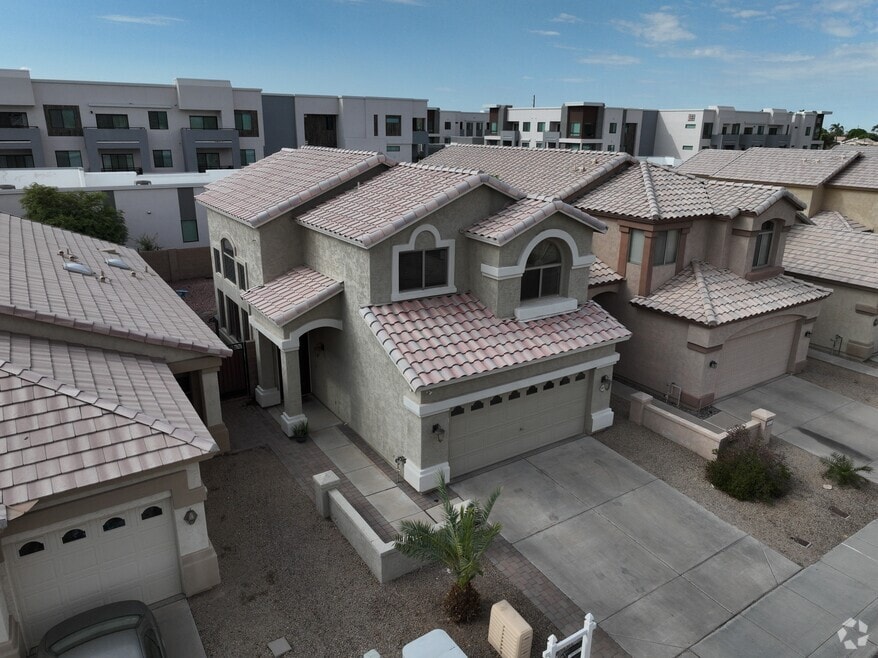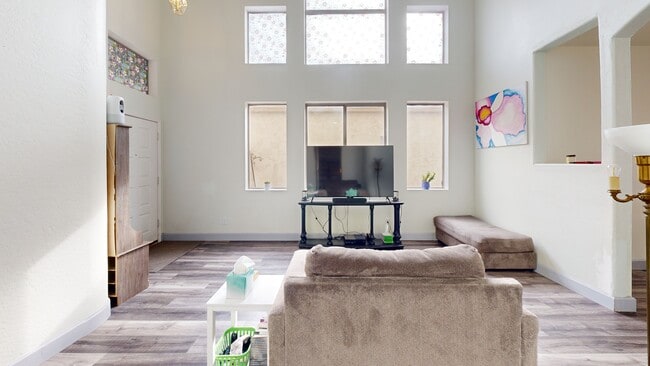
10617 W Coronado Rd Avondale, AZ 85392
Crystal Gardens NeighborhoodEstimated payment $2,081/month
Highlights
- Gated Community
- Heated Community Pool
- Dual Vanity Sinks in Primary Bathroom
- Vaulted Ceiling
- Covered Patio or Porch
- Breakfast Bar
About This Home
2% concessions to buyer with a full price offer! Welcome to this charming 3-bedroom, 2.5-bath home nestled in a sought-after gated community Harbor Shores in Avondale. Bursting with character and natural light, this home offers a warm and inviting atmosphere throughout.
The spacious open layout features a dedicated dining room perfect for family meals or entertaining guests. Large windows brighten every corner, creating a cheerful living space you'll love coming home to. Upstairs, the well-designed bedrooms provide comfort and privacy, with the primary suite offering a serene retreat. Enjoy the convenience of being just steps away from local restaurants and shoppingmaking it easy to balance a relaxing lifestyle with vibrant community living.
Don't miss this opportunity to own an adorable home in one of Avondale's most desirable neighborhoods!
Home Details
Home Type
- Single Family
Est. Annual Taxes
- $1,498
Year Built
- Built in 2000
Lot Details
- 3,360 Sq Ft Lot
- Desert faces the front and back of the property
- Block Wall Fence
HOA Fees
- $150 Monthly HOA Fees
Parking
- 2 Car Garage
Home Design
- Wood Frame Construction
- Tile Roof
- Stucco
Interior Spaces
- 1,557 Sq Ft Home
- 2-Story Property
- Vaulted Ceiling
- Ceiling Fan
Kitchen
- Breakfast Bar
- Built-In Electric Oven
- Electric Cooktop
- Laminate Countertops
Bedrooms and Bathrooms
- 3 Bedrooms
- Primary Bathroom is a Full Bathroom
- 2.5 Bathrooms
- Dual Vanity Sinks in Primary Bathroom
Outdoor Features
- Covered Patio or Porch
Schools
- Garden Lakes Elementary School
- Westview High School
Utilities
- Central Air
- Heating Available
Listing and Financial Details
- Tax Lot 29
- Assessor Parcel Number 102-31-362
Community Details
Overview
- Association fees include no fees
- Harbor Shores Association, Phone Number (623) 877-1396
- Built by Dehaven
- Sunrise At Harbor Shores Units 1 And 2 Subdivision
Recreation
- Heated Community Pool
- Community Spa
Security
- Gated Community
3D Interior and Exterior Tours
Floorplans
Map
Home Values in the Area
Average Home Value in this Area
Tax History
| Year | Tax Paid | Tax Assessment Tax Assessment Total Assessment is a certain percentage of the fair market value that is determined by local assessors to be the total taxable value of land and additions on the property. | Land | Improvement |
|---|---|---|---|---|
| 2025 | $1,690 | $12,079 | -- | -- |
| 2024 | $1,527 | $11,503 | -- | -- |
| 2023 | $1,527 | $23,720 | $4,740 | $18,980 |
| 2022 | $1,475 | $18,510 | $3,700 | $14,810 |
| 2021 | $1,405 | $17,610 | $3,520 | $14,090 |
| 2020 | $1,363 | $15,800 | $3,160 | $12,640 |
| 2019 | $1,377 | $14,060 | $2,810 | $11,250 |
| 2018 | $1,299 | $12,910 | $2,580 | $10,330 |
| 2017 | $1,196 | $11,860 | $2,370 | $9,490 |
| 2016 | $1,100 | $10,870 | $2,170 | $8,700 |
| 2015 | $1,101 | $10,410 | $2,080 | $8,330 |
Property History
| Date | Event | Price | List to Sale | Price per Sq Ft | Prior Sale |
|---|---|---|---|---|---|
| 10/25/2025 10/25/25 | Pending | -- | -- | -- | |
| 10/06/2025 10/06/25 | Price Changed | $345,000 | -1.4% | $222 / Sq Ft | |
| 09/17/2025 09/17/25 | For Sale | $350,000 | +69.1% | $225 / Sq Ft | |
| 06/07/2018 06/07/18 | Sold | $207,000 | +1.0% | $133 / Sq Ft | View Prior Sale |
| 03/21/2018 03/21/18 | For Sale | $205,000 | +64.0% | $132 / Sq Ft | |
| 10/25/2012 10/25/12 | Sold | $125,000 | +4.2% | $80 / Sq Ft | View Prior Sale |
| 09/28/2012 09/28/12 | Pending | -- | -- | -- | |
| 09/20/2012 09/20/12 | For Sale | $120,000 | -- | $77 / Sq Ft |
Purchase History
| Date | Type | Sale Price | Title Company |
|---|---|---|---|
| Special Warranty Deed | $250,000 | Driggs Title Agency Inc | |
| Warranty Deed | $207,000 | First American Title Insuran | |
| Warranty Deed | $125,000 | American Title Service Agenc | |
| Interfamily Deed Transfer | -- | None Available | |
| Warranty Deed | $123,779 | -- | |
| Warranty Deed | $22,800 | Security Title Agency |
Mortgage History
| Date | Status | Loan Amount | Loan Type |
|---|---|---|---|
| Open | $200,000 | Future Advance Clause Open End Mortgage | |
| Previous Owner | $203,245 | FHA | |
| Previous Owner | $122,735 | FHA | |
| Previous Owner | $126,254 | VA | |
| Previous Owner | $78,000 | Purchase Money Mortgage |
About the Listing Agent

Deena, a seasoned real estate professional, has been serving the Phoenix and surrounding area markets with excellence for numerous successful years, and she plans to continue doing so for many more to come. Her enduring commitment and confidence stem from her genuine passion for real estate and her satisfaction in assisting wonderful buyers and sellers throughout the Valley. The trust and recommendations she receives from her clients contribute to the continuous growth of her repeat and
Deena's Other Listings
Source: Arizona Regional Multiple Listing Service (ARMLS)
MLS Number: 6921173
APN: 102-31-362
- 10632 W Coronado Rd
- 10649 W Monte Vista Rd
- 2191 N 105th Dr
- 2209 N 105th Ave
- 10562 W Alvarado Rd
- 2311 N 107th Ave
- 10816 W Palm Ln
- 10505 W Wilshire Dr
- 1952 N 103rd Dr
- 10517 W Virginia Ave
- 2602 N 106th Ave
- 10917 W Almeria Rd
- 10917 W Lewis Ave
- 10810 W Virginia Ave
- 10414 W Windsor Ave
- 2505 N 109th Ave
- 2513 N 109th Ave
- 10602 W Roanoke Ave
- 2528 N 109th Ave
- 10542 W La Reata Ave





