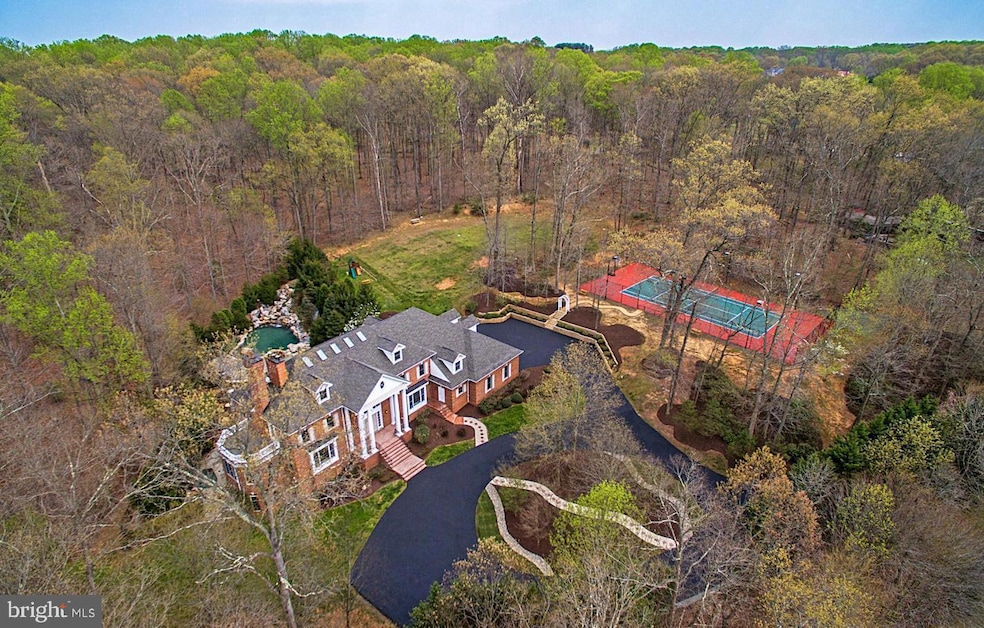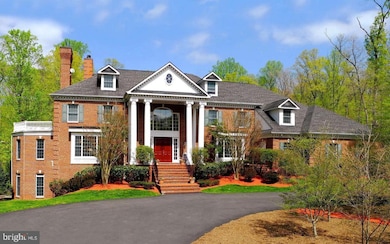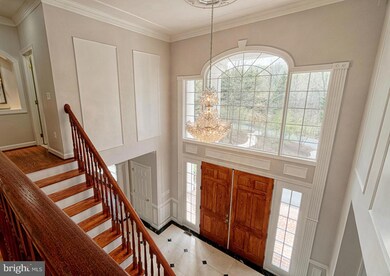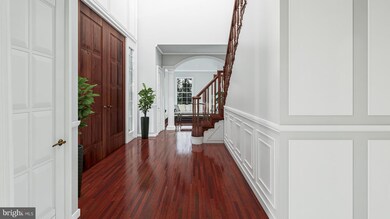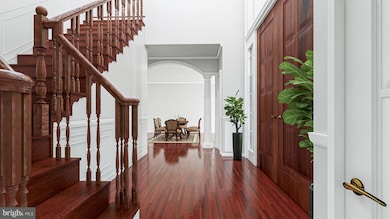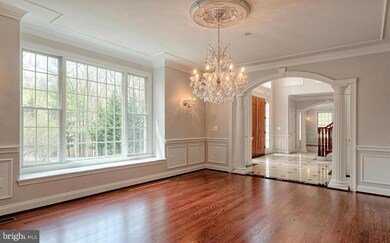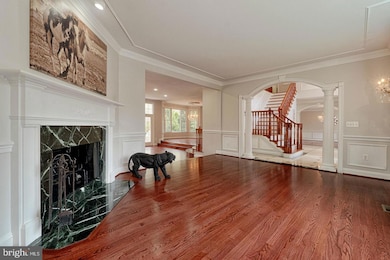10618 Beach Mill Rd Great Falls, VA 22066
Estimated payment $16,483/month
Highlights
- Tennis Courts
- Heated Pool and Spa
- Panoramic View
- Great Falls Elementary School Rated A
- Gourmet Kitchen
- Waterfall on Lot
About This Home
Timeless Estate Living At Its Best in Great Falls!!
Twenty-four hours' advance notice is required. Estate with Private Entrance Gate, Swimming Pool, Spa, Tennis Court & Diamond Field. This magnificent estate offers a rare opportunity to own a grand residence nestled on five scenic acres in the prestigious enclave of Great Falls. Surrounded by lush woodlands and manicured landscaping, the property seamlessly blends timeless elegance with modern comfort, making it an ideal retreat for those seeking privacy, luxury, and proximity to urban conveniences. Property Highlights
• Sold As-Is: Renovations are Complete, no further updates will be made.
• Newly Completed Features:
• Private New Tennis Court
• New elegant brick columns with lights at the entrance gate
• Newly installed Roof
• Refreshed landscaping and multiple other upgrades
• Freshly painted front entrance door and window shutters Interior Features
• 9 spacious bedrooms and nine and a half bathrooms, ideal for multi-generational living or hosting guests
• Open-concept kitchen and family room with abundant natural light, perfect for everyday living and entertaining
• Master suite with a gas fireplace and a private balcony, offering tranquil views and a serene space to enjoy your morning coffee or to unwind
New A/C unit installed in August 2025 Lifestyle & Location
• Located in a quiet, wooded setting that offers seclusion without sacrificing convenience
• Walking distance to the renowned French restaurant, L’Auberge Chez Francois
• Minutes from Potomac River, the renowned Great Falls Park, and scenic hiking trails
• Close to Great Falls Village Center for boutique shopping, dining, and cultural experiences
• Zoned for top-rated pyramid schools and part of a highly sought-after community This estate is more than a home; it’s a statement of architectural excellence and refined living. With its grand façade, gated entrance, and expansive grounds, it offers unmatched curb appeal and a lifestyle of distinction. Don't hesitate to get in touch with the listing agent to schedule a private showing.
Listing Agent
(703) 505-7156 lvhomesteam@gmail.com Samson Properties License #0225024115 Listed on: 07/06/2025

Home Details
Home Type
- Single Family
Est. Annual Taxes
- $28,816
Year Built
- Built in 1999
Lot Details
- 5 Acre Lot
- Landscaped
- Extensive Hardscape
- Private Lot
- Premium Lot
- Level Lot
- Wooded Lot
- Backs to Trees or Woods
- Back and Front Yard
- Property is zoned RES ESTATE 1 DU/2 AC
Parking
- 3 Car Attached Garage
- 20 Driveway Spaces
- Parking Storage or Cabinetry
- Side Facing Garage
- Garage Door Opener
- Circular Driveway
- Secure Parking
Property Views
- Panoramic
- Scenic Vista
- Woods
- Garden
Home Design
- Colonial Architecture
- Slab Foundation
- Architectural Shingle Roof
- Brick Front
- Passive Radon Mitigation
- Concrete Perimeter Foundation
- Asphalt
Interior Spaces
- Property has 4 Levels
- Open Floorplan
- Dual Staircase
- Built-In Features
- Chair Railings
- Crown Molding
- Wainscoting
- Ceiling Fan
- Skylights
- Recessed Lighting
- 5 Fireplaces
- Double Sided Fireplace
- Heatilator
- Screen For Fireplace
- Marble Fireplace
- Stone Fireplace
- Fireplace Mantel
- Brick Fireplace
- Electric Fireplace
- Entrance Foyer
- Great Room
- Family Room Off Kitchen
- Living Room
- Formal Dining Room
- Home Office
- Sun or Florida Room
- Home Gym
- Attic Fan
Kitchen
- Gourmet Kitchen
- Breakfast Room
- Butlers Pantry
- Double Self-Cleaning Oven
- Six Burner Stove
- Built-In Range
- Down Draft Cooktop
- Built-In Microwave
- Ice Maker
- ENERGY STAR Qualified Dishwasher
- Stainless Steel Appliances
- Kitchen Island
- Disposal
Flooring
- Solid Hardwood
- Carpet
- Heated Floors
- Ceramic Tile
Bedrooms and Bathrooms
- Walk-In Closet
- Maid or Guest Quarters
- In-Law or Guest Suite
- Whirlpool Bathtub
Laundry
- Laundry Room
- Electric Front Loading Dryer
- ENERGY STAR Qualified Washer
- Laundry Chute
Finished Basement
- Walk-Out Basement
- Rear and Side Entry
- Basement Windows
Home Security
- Intercom
- Motion Detectors
- Fire and Smoke Detector
Accessible Home Design
- Halls are 36 inches wide or more
- Garage doors are at least 85 inches wide
- More Than Two Accessible Exits
Eco-Friendly Details
- Energy-Efficient Exposure or Shade
- Energy-Efficient HVAC
Pool
- Heated Pool and Spa
- Filtered Pool
- Heated In Ground Pool
- Domestic Water for Pool
- Green energy used to heat the pool or spa
Outdoor Features
- Tennis Courts
- Sport Court
- Multiple Balconies
- Enclosed Patio or Porch
- Waterfall on Lot
- Exterior Lighting
- Playground
- Rain Gutters
Schools
- Forestville Elementary School
- Cooper Middle School
- Langley High School
Utilities
- Central Heating and Cooling System
- Vented Exhaust Fan
- Well
- 60 Gallon+ High-Efficiency Water Heater
- Approved Septic System
Community Details
- No Home Owners Association
- Nichols Run Estates Subdivision
Listing and Financial Details
- Assessor Parcel Number 0033 04 0004
Map
Home Values in the Area
Average Home Value in this Area
Tax History
| Year | Tax Paid | Tax Assessment Tax Assessment Total Assessment is a certain percentage of the fair market value that is determined by local assessors to be the total taxable value of land and additions on the property. | Land | Improvement |
|---|---|---|---|---|
| 2021 | $22,932 | $1,954,170 | $620,000 | $1,334,170 |
| 2020 | $22,701 | $1,918,150 | $620,000 | $1,298,150 |
| 2019 | $22,400 | $1,892,700 | $620,000 | $1,272,700 |
| 2018 | $22,517 | $1,902,610 | $620,000 | $1,282,610 |
| 2017 | $22,089 | $1,902,610 | $620,000 | $1,282,610 |
| 2016 | $23,407 | $2,020,480 | $620,000 | $1,400,480 |
| 2015 | $21,552 | $1,931,210 | $620,000 | $1,311,210 |
| 2014 | $20,834 | $1,871,080 | $597,000 | $1,274,080 |
Property History
| Date | Event | Price | List to Sale | Price per Sq Ft | Prior Sale |
|---|---|---|---|---|---|
| 09/13/2025 09/13/25 | Price Changed | $2,685,000 | +3.3% | $254 / Sq Ft | |
| 09/05/2025 09/05/25 | Price Changed | $2,600,000 | 0.0% | $246 / Sq Ft | |
| 09/05/2025 09/05/25 | For Sale | $2,600,000 | -25.7% | $246 / Sq Ft | |
| 08/20/2025 08/20/25 | Off Market | $3,500,000 | -- | -- | |
| 05/07/2021 05/07/21 | Sold | $1,890,000 | -0.5% | $247 / Sq Ft | View Prior Sale |
| 11/27/2018 11/27/18 | Pending | -- | -- | -- | |
| 10/13/2018 10/13/18 | For Sale | $1,899,900 | -- | $249 / Sq Ft |
Purchase History
| Date | Type | Sale Price | Title Company |
|---|---|---|---|
| Deed | $1,890,000 | Accommodation | |
| Trustee Deed | $1,403,000 | Atlantic Settlement Grp Llc | |
| Deed | $285,000 | -- |
Mortgage History
| Date | Status | Loan Amount | Loan Type |
|---|---|---|---|
| Open | $1,700,000 | New Conventional | |
| Previous Owner | $1,176,800 | Commercial |
Source: Bright MLS
MLS Number: VAFX2241886
APN: 003-3-04-0004
- 390 Nichols Run Ct
- 247 Springvale Rd
- 390 Still Pond Run
- 0 Still Pond Run Unit VAFX2222744
- 10701 Sycamore Springs Ln
- 10916 Thimbleberry Ln
- 10747 Riverscape Run
- 355 Springvale Rd
- 427 Springvale Rd
- 108 Interpromontory Rd
- 536 Springvale Rd
- 11265 Beach Mill Rd
- 526 Springvale Rd
- 10112 High Hill Ct
- 10702 Milkweed Dr
- 11108 Corobon Ln
- 10100 Walker Lake Dr
- Lot 3 Walker Meadow Ct
- Lot 4 Walker Meadow Ct
- 401 Walker Rd
- 247 Springvale Rd
- 10747 Riverscape Run
- 445 Springvale Rd
- 532 Springvale Rd
- 204 Donmore Dr
- 502 Seneca Knoll Ct
- 47716 Bowline Terrace
- 20709 Riptide Square
- 47660 Pennrun Way
- 20366 Fallsway Terrace
- 20387 Fallsway Terrace
- 836 Utterback Store Rd
- 20510 Willoughby Square
- 860 Nicholas Run Dr
- 13620 Canal Vista Ct
- 10206 Carol St
- 47639 Paulsen Square
- 21168 Millwood Square
- 11540 Springridge Rd
- 11778 Hollyview Dr
