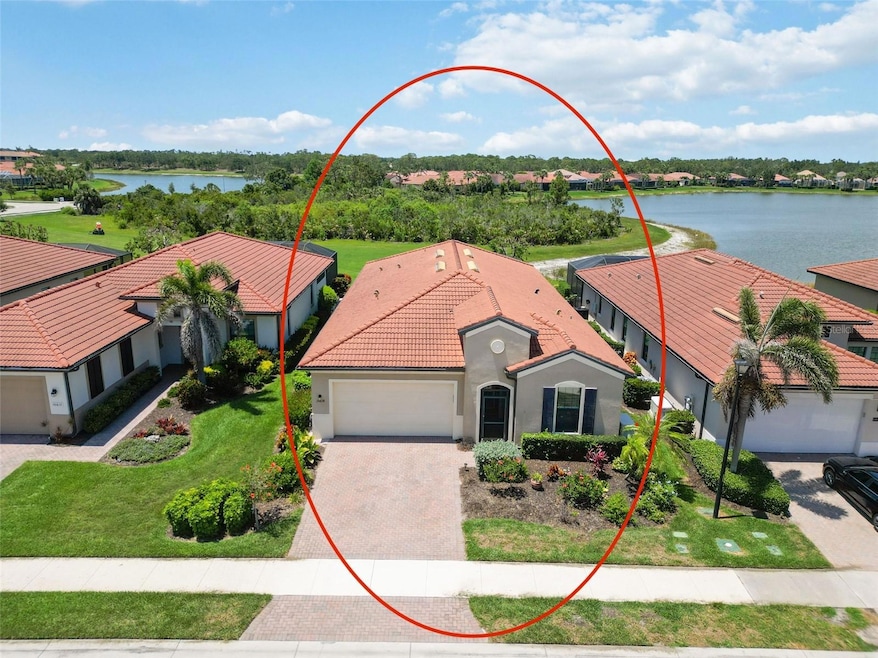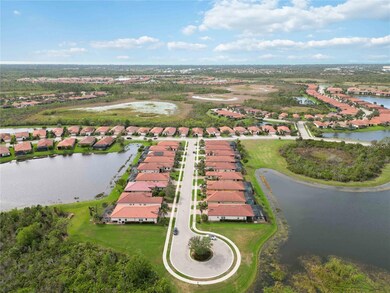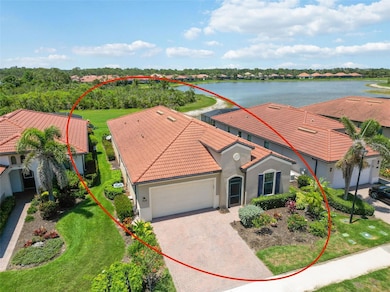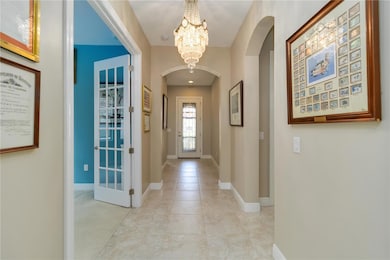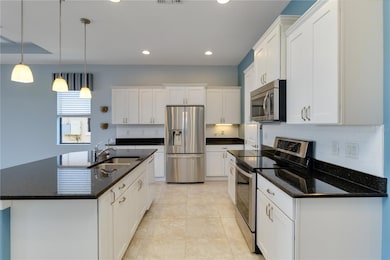
10618 Corkwood Ct Venice, FL 34293
Sarasota National NeighborhoodEstimated payment $3,857/month
Highlights
- Water Views
- Fitness Center
- Open Floorplan
- Taylor Ranch Elementary School Rated A-
- Gated Community
- Clubhouse
About This Home
Welcome to 10618 Corkwood Court, featuring a WCI built Key Largo Floor Plan, nestled on a quiet cul-de-sac in the highly sought-after Lake Village of Sarasota National. This home features 2,378 sq ft of living space and boasts 3 bedrooms + a flex room, 3.5 baths, a 2 car garage and an extended lanai with preserve and partial water views for added privacy. Notable upgrades include a whole house Generac generator for uninterrupted power supply, an upgraded water softener and filtration system, and a comprehensive gutter and downspout system. Upon entering through the decorative glass front door, the grand foyer welcomes you with tile flooring, custom paint accents, and 8-foot doors throughout. The kitchen features dovetail constructed drawers with soft-close mechanisms, granite countertops, subway tile backsplash, and stainless-steel appliances including an upgraded refrigerator. The expansive island serves as the centerpiece, ideal for culinary endeavors and casual dining. The spacious living and dining area is highlighted by a tray ceiling with custom wood detailing and expansive sliders leading to the oversized lanai with gorgeous views. The primary suite, located in the rear of the home for optimal privacy, boasts decorative wood accents and oversized windows. The primary bathroom offers a lavish retreat with a sizable walk-in shower featuring seamless glass, a double sink vanity, a separate water closet, and a generously sized walk-in closet with custom shelving. The two additional bedrooms offer generous accommodations with ample closet space each features en suite bathrooms showcasing upgraded floor-to-ceiling tile and stone countertops. The den/office, adorned with glass French doors, serves as a flexible space with a closet, easily adaptable as a fourth bedroom. Additional features include a convenient drop zone off the 2-car garage and a separate laundry room with extra cabinetry and utility sink. Sarasota National offers an abundance of amenities that elevate your lifestyle, including: Palm Club Restaurant & Bar * Tiki Bar with pool service (there is no mandatory minimum to be spent) * A heated resort-style pool with a dedicated lap section * bocce, playground, pickleball, and tennis courts * A 7,000-square-foot fitness center with exercise classes *Dog park * A luxurious spa. Enjoy peace of mind with exterior maintenance fully covered by your HOA fees, allowing you to focus on what matters most. Ideally situated just minutes from pristine area beaches, the charm of Historic Downtown Venice, and the dynamic Wellen Park development, Sarasota National offers a lifestyle you truly deserve. Don’t miss the chance to make this premier community your new home — where every day feels like a vacation.
Listing Agent
ENGEL & VOELKERS VENICE DOWNTOWN License #3462774 Listed on: 05/21/2025
Open House Schedule
-
Sunday, June 01, 202512:00 to 2:00 pm6/1/2025 12:00:00 PM +00:006/1/2025 2:00:00 PM +00:00Add to Calendar
Home Details
Home Type
- Single Family
Est. Annual Taxes
- $2,859
Year Built
- Built in 2015
Lot Details
- 7,047 Sq Ft Lot
- Cul-De-Sac
- South Facing Home
- Mature Landscaping
- Landscaped with Trees
- Property is zoned RE1
HOA Fees
- $493 Monthly HOA Fees
Parking
- 2 Car Attached Garage
- Ground Level Parking
- Garage Door Opener
- Driveway
Property Views
- Water
- Woods
Home Design
- Florida Architecture
- Slab Foundation
- Tile Roof
- Concrete Roof
- Stucco
Interior Spaces
- 2,378 Sq Ft Home
- Open Floorplan
- Tray Ceiling
- High Ceiling
- Ceiling Fan
- Shutters
- Sliding Doors
- Family Room Off Kitchen
- Combination Dining and Living Room
- Den
Kitchen
- Range
- Microwave
- Dishwasher
- Solid Surface Countertops
- Solid Wood Cabinet
- Disposal
Flooring
- Brick
- Carpet
- Tile
Bedrooms and Bathrooms
- 3 Bedrooms
- Split Bedroom Floorplan
- En-Suite Bathroom
- Walk-In Closet
- Private Water Closet
Laundry
- Laundry Room
- Dryer
- Washer
Home Security
- Security Lights
- Hurricane or Storm Shutters
- Fire and Smoke Detector
Eco-Friendly Details
- Irrigation System Uses Rainwater From Ponds
Outdoor Features
- Enclosed patio or porch
- Exterior Lighting
- Rain Gutters
Schools
- Taylor Ranch Elementary School
- Venice Area Middle School
- Venice Senior High School
Utilities
- Central Heating and Cooling System
- Thermostat
- Underground Utilities
- Propane
- Electric Water Heater
- Water Softener
- Phone Available
- Cable TV Available
Listing and Financial Details
- Visit Down Payment Resource Website
- Legal Lot and Block 106 / 1
- Assessor Parcel Number 0462011060
- $1,497 per year additional tax assessments
Community Details
Overview
- Association fees include cable TV, pool, ground maintenance, management, private road
- Troon Prive Bob Duncan Association, Phone Number (941) 244-4819
- Visit Association Website
- Built by WCI
- Sarasota National Phase 2 Subdivision, Lennar Floorplan
- Sarasota National Community
- The community has rules related to deed restrictions, fencing
Amenities
- Restaurant
- Clubhouse
- Community Mailbox
Recreation
- Tennis Courts
- Pickleball Courts
- Recreation Facilities
- Community Playground
- Fitness Center
- Community Pool
- Community Spa
- Dog Park
Security
- Security Guard
- Gated Community
Map
Home Values in the Area
Average Home Value in this Area
Tax History
| Year | Tax Paid | Tax Assessment Tax Assessment Total Assessment is a certain percentage of the fair market value that is determined by local assessors to be the total taxable value of land and additions on the property. | Land | Improvement |
|---|---|---|---|---|
| 2024 | $2,764 | $330,301 | -- | -- |
| 2023 | $2,764 | $320,681 | $0 | $0 |
| 2022 | $3,629 | $311,341 | $0 | $0 |
| 2021 | $3,576 | $302,273 | $0 | $0 |
| 2020 | $3,736 | $298,100 | $52,600 | $245,500 |
| 2019 | $5,332 | $301,583 | $0 | $0 |
| 2018 | $5,173 | $295,960 | $0 | $0 |
| 2017 | $5,049 | $286,449 | $0 | $0 |
| 2016 | $5,028 | $296,200 | $52,300 | $243,900 |
Property History
| Date | Event | Price | Change | Sq Ft Price |
|---|---|---|---|---|
| 05/21/2025 05/21/25 | For Sale | $589,000 | -- | $248 / Sq Ft |
Purchase History
| Date | Type | Sale Price | Title Company |
|---|---|---|---|
| Special Warranty Deed | $295,110 | Attorney |
Similar Homes in Venice, FL
Source: Stellar MLS
MLS Number: N6138665
APN: 0462-01-1060
- 23402 Copperleaf Dr
- 10508 Crooked Creek Dr
- 23494 Copperleaf Dr
- 23493 Copperleaf Dr
- 23138 Copperleaf Dr
- 23590 Copperleaf Dr
- 10428 Crooked Creek Dr
- 10412 Crooked Creek Dr
- 10379 Medjool Dr
- 23085 Banbury Way Unit 103
- 23189 Banbury Way Unit 203
- 23108 Banbury Way Unit 202
- 23233 Banbury Way Unit 302
- 23261 Banbury Way Unit 501
- 23253 Banbury Way Unit 301
- 10357 Crooked Creek Dr
- 142 Braemar Ave
- 143 Braemar Ave
- 320 Langholm Dr
- 322 Langholm Dr
