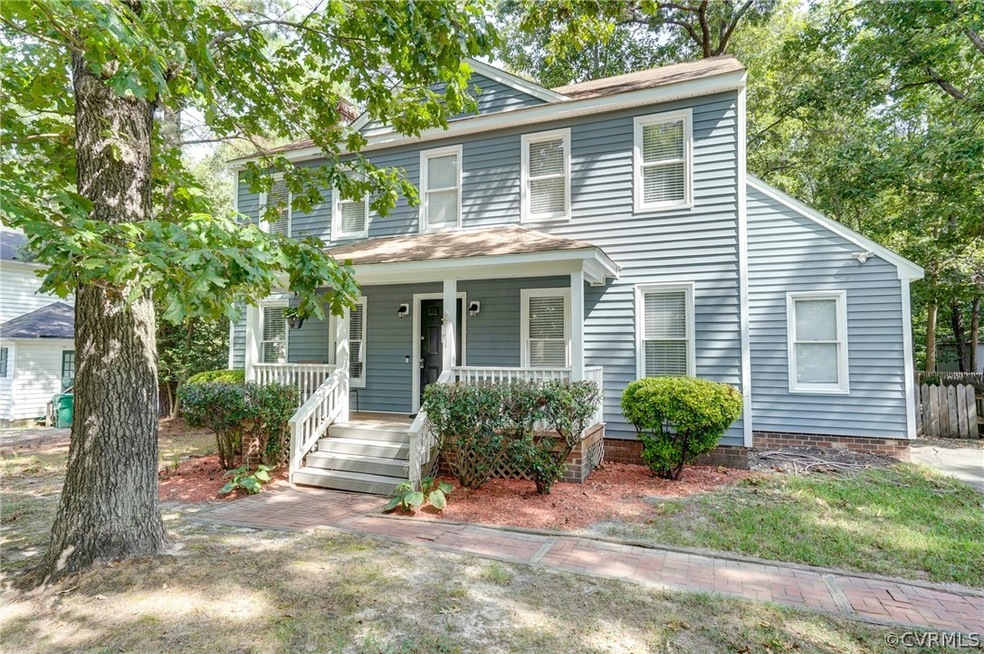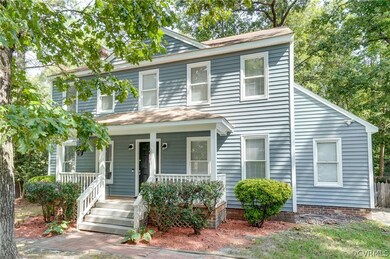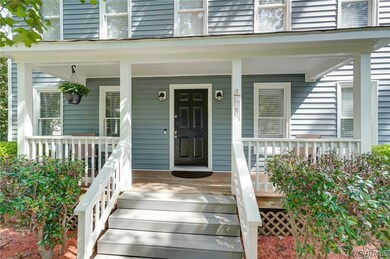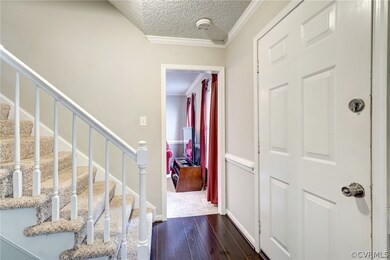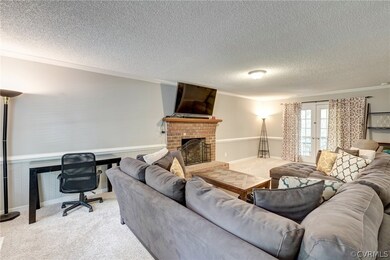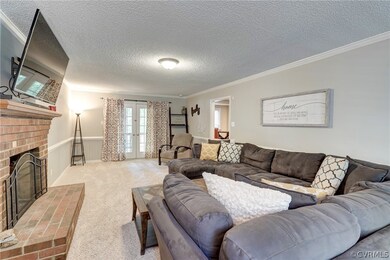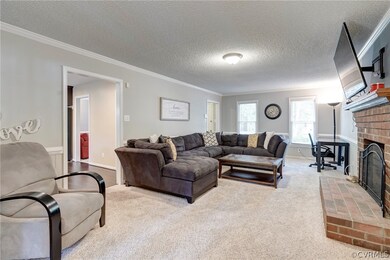
10618 Ridgerun Rd Chesterfield, VA 23832
Highlights
- Granite Countertops
- Forced Air Zoned Heating and Cooling System
- High Speed Internet
- En-Suite Primary Bedroom
- Landscaped
- Dining Area
About This Home
As of November 2019Come be the first to see this spacious two story home, updated with you in mind. Updates include kitchen, and both upstairs bathrooms, while other features are convenience to I-95 with the feeling of seclusion, tucked away in the quaint Great Oaks subdivision.
Three spacious bedrooms all boast large closets. Updated baths with tile shower and quiet back deck to enjoy the peacefulness of this home are just some of its many features.
Last Agent to Sell the Property
Real Broker LLC License #0225222104 Listed on: 08/27/2019

Home Details
Home Type
- Single Family
Est. Annual Taxes
- $1,929
Year Built
- Built in 1986
Lot Details
- 0.27 Acre Lot
- Back Yard Fenced
- Landscaped
- Level Lot
- Zoning described as R9
Home Design
- Frame Construction
- Shingle Roof
- Vinyl Siding
Interior Spaces
- 1,846 Sq Ft Home
- 2-Story Property
- Wired For Data
- Fireplace Features Masonry
- Dining Area
- Crawl Space
- Granite Countertops
Bedrooms and Bathrooms
- 3 Bedrooms
- En-Suite Primary Bedroom
Schools
- Crenshaw Elementary School
- Bailey Bridge Middle School
- Manchester High School
Utilities
- Forced Air Zoned Heating and Cooling System
- Water Heater
- High Speed Internet
Community Details
- Great Oaks Subdivision
Listing and Financial Details
- Tax Lot 6
- Assessor Parcel Number 746-67-96-11-600-000
Ownership History
Purchase Details
Home Financials for this Owner
Home Financials are based on the most recent Mortgage that was taken out on this home.Purchase Details
Home Financials for this Owner
Home Financials are based on the most recent Mortgage that was taken out on this home.Purchase Details
Purchase Details
Home Financials for this Owner
Home Financials are based on the most recent Mortgage that was taken out on this home.Purchase Details
Purchase Details
Home Financials for this Owner
Home Financials are based on the most recent Mortgage that was taken out on this home.Purchase Details
Home Financials for this Owner
Home Financials are based on the most recent Mortgage that was taken out on this home.Similar Homes in the area
Home Values in the Area
Average Home Value in this Area
Purchase History
| Date | Type | Sale Price | Title Company |
|---|---|---|---|
| Warranty Deed | $225,000 | Frontier Title Ii Llc | |
| Warranty Deed | $185,000 | Attorney | |
| Warranty Deed | $90,250 | Diamond Title Corporation | |
| Warranty Deed | $90,250 | Attorney | |
| Special Warranty Deed | $142,000 | -- | |
| Trustee Deed | $210,611 | -- | |
| Warranty Deed | $210,000 | -- | |
| Deed | $99,000 | -- |
Mortgage History
| Date | Status | Loan Amount | Loan Type |
|---|---|---|---|
| Open | $220,450 | Stand Alone Refi Refinance Of Original Loan | |
| Closed | $220,924 | FHA | |
| Previous Owner | $6,475 | Stand Alone Second | |
| Previous Owner | $181,649 | FHA | |
| Previous Owner | $208,354 | New Conventional | |
| Previous Owner | $94,000 | New Conventional |
Property History
| Date | Event | Price | Change | Sq Ft Price |
|---|---|---|---|---|
| 11/04/2019 11/04/19 | Sold | $225,000 | -2.2% | $122 / Sq Ft |
| 10/03/2019 10/03/19 | Pending | -- | -- | -- |
| 09/18/2019 09/18/19 | Price Changed | $229,950 | -2.1% | $125 / Sq Ft |
| 08/27/2019 08/27/19 | For Sale | $234,950 | +27.0% | $127 / Sq Ft |
| 12/16/2016 12/16/16 | Sold | $185,000 | -2.6% | $100 / Sq Ft |
| 10/26/2016 10/26/16 | Pending | -- | -- | -- |
| 10/19/2016 10/19/16 | For Sale | $189,950 | +33.8% | $103 / Sq Ft |
| 06/06/2014 06/06/14 | Sold | $142,000 | +9.2% | $77 / Sq Ft |
| 05/16/2014 05/16/14 | Pending | -- | -- | -- |
| 04/28/2014 04/28/14 | For Sale | $130,000 | -- | $70 / Sq Ft |
Tax History Compared to Growth
Tax History
| Year | Tax Paid | Tax Assessment Tax Assessment Total Assessment is a certain percentage of the fair market value that is determined by local assessors to be the total taxable value of land and additions on the property. | Land | Improvement |
|---|---|---|---|---|
| 2025 | $3,010 | $335,400 | $60,000 | $275,400 |
| 2024 | $3,010 | $319,000 | $52,000 | $267,000 |
| 2023 | $2,764 | $303,700 | $49,000 | $254,700 |
| 2022 | $2,553 | $277,500 | $47,000 | $230,500 |
| 2021 | $2,400 | $245,700 | $45,000 | $200,700 |
| 2020 | $2,140 | $225,300 | $45,000 | $180,300 |
| 2019 | $2,062 | $217,100 | $42,000 | $175,100 |
| 2018 | $1,918 | $203,100 | $42,000 | $161,100 |
| 2017 | $1,857 | $188,200 | $42,000 | $146,200 |
| 2016 | $1,700 | $177,100 | $42,000 | $135,100 |
| 2015 | $1,582 | $164,800 | $42,000 | $122,800 |
| 2014 | $1,332 | $161,600 | $42,000 | $119,600 |
Agents Affiliated with this Home
-

Seller's Agent in 2019
Brandon Jenkins
Real Broker LLC
(804) 929-3459
3 in this area
197 Total Sales
-

Seller Co-Listing Agent in 2019
Chuck Jenkins
Long & Foster
(804) 397-9389
1 in this area
224 Total Sales
-

Buyer's Agent in 2019
Joy Montrief
Nest Realty Group
(804) 955-0233
2 in this area
80 Total Sales
-
P
Seller's Agent in 2016
Patrick Swanson
Pathlight Realty
29 Total Sales
-

Buyer's Agent in 2016
Nicole Taylor
Estate Realty Group
(804) 350-9057
20 Total Sales
-
M
Seller's Agent in 2014
Michael Fant
First Choice Realty
(804) 908-4072
16 Total Sales
Map
Source: Central Virginia Regional MLS
MLS Number: 1928260
APN: 746-67-96-11-600-000
- 10800 Ridgerun Rd
- 10810 Ridgerun Rd
- 4519 Bexwood Dr
- Maxwell Plan at Qualla Trace - Smart Living
- Newton Plan at Qualla Trace - Smart Living
- Edison Plan at Qualla Trace - Smart Living
- King Plan at Qualla Trace - Smart Living
- Curie Plan at Qualla Trace - Smart Living
- 5007 Gention Rd
- 5412 Ridgerun Terrace
- 11220 Sunfield Dr
- 5324 Sandy Ridge Ct
- 11219 Parrish Creek Ln
- 9507 Dunroming Rd
- 5636 Charter Oak Dr
- 11501 Leiden Ln
- 10909 Genito Square Dr
- 10904 Genito Square Dr
- 11418 Parrish Creek Ln
- 4255 Frederick Farms Dr
