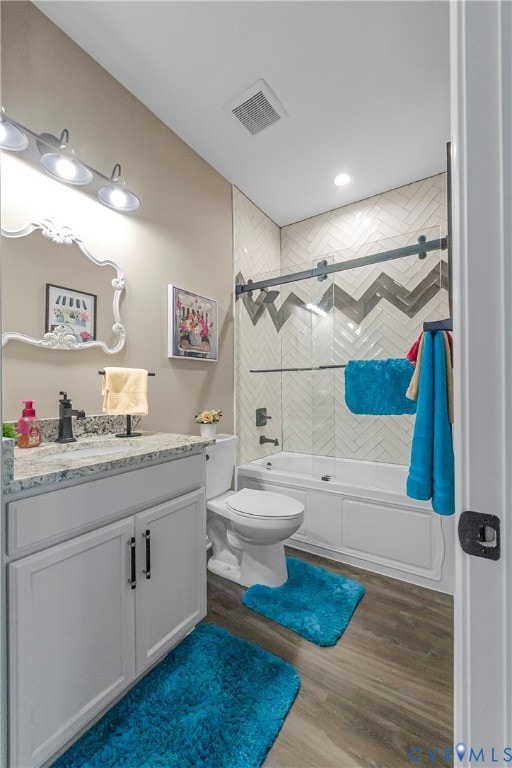10618 Valor Ln Chesterfield, VA 23832
Estimated payment $3,694/month
Highlights
- Fitness Center
- Pool House
- Custom Home
- Tennis Courts
- Active Adult
- Clubhouse
About This Home
Skip the delays and rising construction costs—this stunning, custom-built Traditional Betsey Ross-style home is better than new and completely move-in ready. Located in one of Chesterfield’s premier 55+ resort-style communities, this upgraded Betsey Ross model showcases over $190,000 in premium enhancements and is designed for both everyday comfort and effortless entertaining. This home is equipped with a built-in central vacuum system, offering added convenience and ease of maintenance throughout the living space.
Step inside to an open-concept layout with 9-foot ceilings, a spacious extended patio—perfect for outdoor relaxation. The home is as warm and welcoming as the lifestyle it offers.
The chef’s kitchen is a showstopper, featuring granite countertops, tile backsplash, Black stainless steel fingerprint resistant appliances, and custom pendant lighting. The expansive great room boasts a dramatic cathedral ceiling, while the private primary suite offers a serene retreat complete with tray ceiling, walk-in closets, upgraded LVP flooring, and a beautiful ensuite bath with a shower, double vanity, and comfort-height fixtures.
Every detail has been meticulously upgraded—from custom lighting and climate-controlled HVAC system and companion irrigation meter for cost-saving efficiency. The garage is just as thoughtfully designed, featuring a pegboard wall for organized storage and Trax custom flooring—perfect for hobbyists, DIYers, or anyone who appreciates a clean, functional space.
Set within a beautifully maintained 104-acre community near Midlothian and Route 288, enjoy low-maintenance living with access to high-end amenities:
• Pickleball courts
• Golf simulator
• Yoga studio
• Dog park
• Wine lounge
• Firepits
• Walking trails
• Heated pool
All managed by a full-time lifestyle director dedicated to enhancing your daily experience.
This is more than just a home—it’s a complete lifestyle upgrade.
Full list of upgrades available in attached documents.
Listing Agent
ICON Realty Group Brokerage Phone: (804) 775-2000 License #0225233219 Listed on: 09/04/2025

Home Details
Home Type
- Single Family
Est. Annual Taxes
- $630
Year Built
- Built in 2024
Lot Details
- 7,009 Sq Ft Lot
- Sprinkler System
- Zoning described as R12
HOA Fees
- $250 Monthly HOA Fees
Parking
- 2 Car Attached Garage
- Driveway
- Off-Street Parking
Home Design
- Custom Home
- Craftsman Architecture
- Slab Foundation
- Fire Rated Drywall
- Frame Construction
- Composition Roof
- HardiePlank Type
Interior Spaces
- 2,439 Sq Ft Home
- 1-Story Property
- Tray Ceiling
- Cathedral Ceiling
- Recessed Lighting
- Pendant Lighting
- Dining Area
- Loft
- Washer and Dryer Hookup
Kitchen
- Eat-In Kitchen
- Granite Countertops
Flooring
- Partially Carpeted
- Vinyl
Bedrooms and Bathrooms
- 3 Bedrooms
- Walk-In Closet
- 3 Full Bathrooms
Pool
- Pool House
- In Ground Pool
- Spa
- Fence Around Pool
Outdoor Features
- Tennis Courts
- Patio
- Rear Porch
Schools
- Salem Elementary And Middle School
- Bird High School
Utilities
- Forced Air Heating and Cooling System
- Heating System Uses Natural Gas
- Tankless Water Heater
Listing and Financial Details
- Tax Lot 6
- Assessor Parcel Number 775-65-96-96-600-000
Community Details
Overview
- Active Adult
- Traditions Of America At Chesterfield Subdivision
- Maintained Community
Amenities
- Community Deck or Porch
- Common Area
- Clubhouse
Recreation
- Tennis Courts
- Fitness Center
- Community Pool
Map
Home Values in the Area
Average Home Value in this Area
Tax History
| Year | Tax Paid | Tax Assessment Tax Assessment Total Assessment is a certain percentage of the fair market value that is determined by local assessors to be the total taxable value of land and additions on the property. | Land | Improvement |
|---|---|---|---|---|
| 2025 | $4,894 | $547,100 | $80,000 | $467,100 |
| 2024 | $4,894 | $70,000 | $70,000 | $0 |
| 2023 | $630 | $61,000 | $61,000 | $0 |
Property History
| Date | Event | Price | List to Sale | Price per Sq Ft |
|---|---|---|---|---|
| 10/30/2025 10/30/25 | Price Changed | $642,000 | -1.2% | $263 / Sq Ft |
| 09/25/2025 09/25/25 | Price Changed | $649,950 | -2.8% | $266 / Sq Ft |
| 09/04/2025 09/04/25 | For Sale | $669,000 | -- | $274 / Sq Ft |
Purchase History
| Date | Type | Sale Price | Title Company |
|---|---|---|---|
| Bargain Sale Deed | $642,398 | None Listed On Document |
Mortgage History
| Date | Status | Loan Amount | Loan Type |
|---|---|---|---|
| Open | $250,000 | New Conventional |
Source: Central Virginia Regional MLS
MLS Number: 2524925
APN: 775-65-96-96-600-000
- The Franklin Plan at Chesterfield
- The Grant Plan at Chesterfield
- The Hancock Plan at Chesterfield
- The Betsy Ross Plan at Chesterfield
- The Washington Plan at Chesterfield
- Odessa Plan at Wrexham Townes
- 10660 Wrexham Townes View
- 10648 Wrexham Townes View
- 10654 Wrexham Townes View
- 10649 Rosies Run
- 10661 Rosies Run
- 6261 Courage Trail
- 6068 Eagles Crest Dr
- 9819 Nott Ln
- 5707 Centralia Rd
- 10009 Simplicity St
- 9910 Husting Ct
- 6701 Greenyard Rd
- 6549 Bolles Landing Ct
- 9514 Riddle Rd
- 10801 Dylans Walk Rd
- 11301 Benton Pointe Way
- 6417 Statute St
- 11750 Alliance Cir
- 11800 Lake Falls Dr
- 6850 Arbor Lake Dr
- 9401 Fenestra Cir
- 12000 Reserve Manor Cir
- 5701 Quiet Pine Cir
- 11701 Chester Village Dr
- 12051 Chestertowne Rd
- 3524 Festival Park Plaza
- 4101 Runner Loop
- 12020 Winfree St Unit 4
- 3513 Castlebury Dr
- 6500 Caymus Way
- 6050 Hendry Ave
- 6401 Scots Pine Run
- 5219 Beachmere Terrace
- 10250 Colony Village Way






