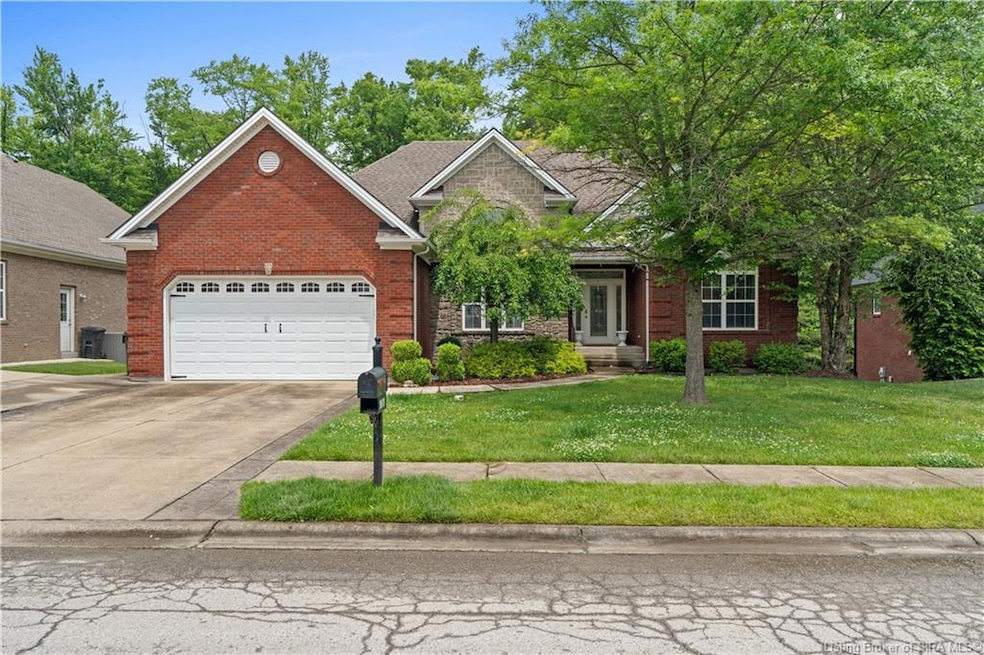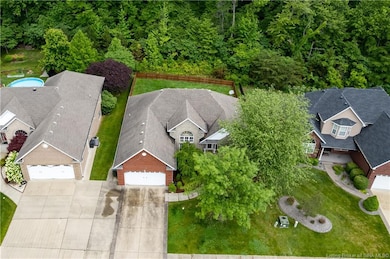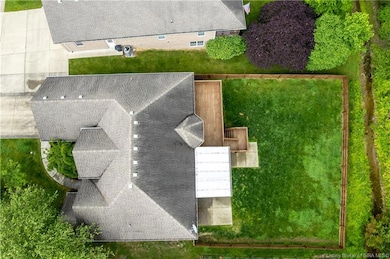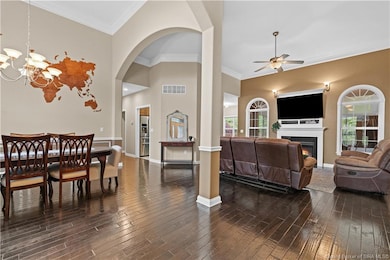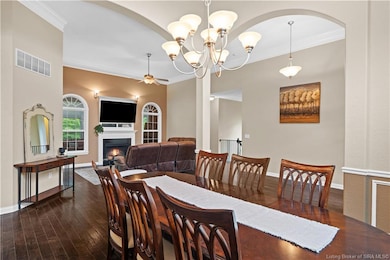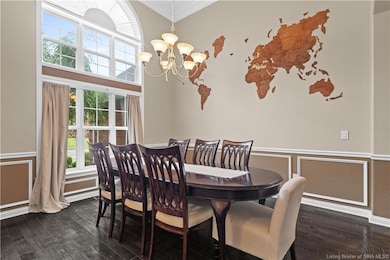
10619 High Plains Pass Sellersburg, IN 47172
Estimated payment $2,554/month
Highlights
- Open Floorplan
- Park or Greenbelt View
- Den
- Deck
- Sun or Florida Room
- First Floor Utility Room
About This Home
Welcome to this stunning brick ranch located in the highly sought-after Estates of Elk Run. This meticulously maintained home offers 3 spacious bedrooms, 3 full bathrooms, and a desirable split floor plan—all designed for comfort, privacy, and style. Step into the bright and open living room featuring soaring ceilings and a cozy fireplace, perfect for relaxing or entertaining. The formal dining room adds elegance for special occasions, while the sunny kitchen boasts direct access to a charming sunroom—ideal for morning coffee or casual meals. The private primary suite is a true retreat, complete with a generous walk-in closet and a luxurious en-suite bathroom featuring dual sinks, a soaking tub, and a separate walk-in shower. Two additional bedrooms and a full bathroom are situated on the opposite side of the home, offering privacy for family or guests. The walkout basement expands your living space dramatically with a huge family room, versatile flex space for a home office or gym, a full bathroom, and a utility garage for added storage or hobbies. Enjoy the outdoors in the fully fenced backyard that backs up to serene trees for extra privacy. Entertain with ease on the large upper deck or the expansive patio below—perfect for gatherings, grilling, or simply relaxing. Don't miss your chance to own this exceptional home in one of the area’s premier neighborhoods!
Home Details
Home Type
- Single Family
Est. Annual Taxes
- $3,578
Year Built
- Built in 2008
Lot Details
- 0.26 Acre Lot
- Fenced Yard
Parking
- 2 Car Attached Garage
- Front Facing Garage
Home Design
- Poured Concrete
Interior Spaces
- 3,262 Sq Ft Home
- 1-Story Property
- Open Floorplan
- Ceiling Fan
- Electric Fireplace
- Entrance Foyer
- Family Room
- Formal Dining Room
- Den
- Sun or Florida Room
- First Floor Utility Room
- Storage
- Park or Greenbelt Views
- Partially Finished Basement
- Walk-Out Basement
- Eat-In Kitchen
Bedrooms and Bathrooms
- 3 Bedrooms
- Split Bedroom Floorplan
- Walk-In Closet
- 3 Full Bathrooms
- Garden Bath
Outdoor Features
- Deck
- Patio
- Porch
Utilities
- Forced Air Heating and Cooling System
- Electric Water Heater
Listing and Financial Details
- Assessor Parcel Number 09000590160
Map
Home Values in the Area
Average Home Value in this Area
Tax History
| Year | Tax Paid | Tax Assessment Tax Assessment Total Assessment is a certain percentage of the fair market value that is determined by local assessors to be the total taxable value of land and additions on the property. | Land | Improvement |
|---|---|---|---|---|
| 2024 | $3,388 | $402,800 | $56,300 | $346,500 |
| 2023 | $3,388 | $393,900 | $56,300 | $337,600 |
| 2022 | $2,476 | $370,300 | $56,300 | $314,000 |
| 2021 | $2,227 | $324,500 | $45,100 | $279,400 |
| 2020 | $2,106 | $300,500 | $45,100 | $255,400 |
| 2019 | $2,154 | $288,500 | $45,100 | $243,400 |
| 2018 | $2,069 | $282,200 | $45,100 | $237,100 |
| 2017 | $2,034 | $266,300 | $45,100 | $221,200 |
| 2016 | $1,959 | $262,100 | $45,100 | $217,000 |
| 2014 | $1,279 | $254,700 | $45,100 | $209,600 |
| 2013 | -- | $250,000 | $45,100 | $204,900 |
Property History
| Date | Event | Price | Change | Sq Ft Price |
|---|---|---|---|---|
| 07/07/2023 07/07/23 | Sold | $393,000 | 0.0% | $135 / Sq Ft |
| 06/01/2023 06/01/23 | Pending | -- | -- | -- |
| 06/01/2023 06/01/23 | For Sale | $393,000 | +41.4% | $135 / Sq Ft |
| 05/17/2018 05/17/18 | Sold | $278,000 | -3.8% | $98 / Sq Ft |
| 03/28/2018 03/28/18 | Pending | -- | -- | -- |
| 03/22/2018 03/22/18 | For Sale | $289,000 | -- | $102 / Sq Ft |
Purchase History
| Date | Type | Sale Price | Title Company |
|---|---|---|---|
| Warranty Deed | -- | -- | |
| Quit Claim Deed | -- | None Available | |
| Interfamily Deed Transfer | $52,900 | Bc Land Development Company | |
| Land Contract | $279,900 | Prmier Homes Of Southern Ind |
Mortgage History
| Date | Status | Loan Amount | Loan Type |
|---|---|---|---|
| Closed | $0 | No Value Available |
Similar Homes in Sellersburg, IN
Source: Southern Indiana REALTORS® Association
MLS Number: 202508358
APN: 10-09-14-600-205.000-030
- 10828 Elk Run Trail
- 1807 Sterling Oaks Dr
- 8005-LOT 174 Palermo Trail
- 8007- LOT 173 Palermo Trail
- 11407 Valley Forge Ct
- 4474- LOT 724 Venice Way
- 4478- LOT 726 Venice Way
- 4487- LOT 718 Venice Way
- 5450 Verona Trace
- 104 Patriot Loop
- 106 Patriot Loop
- 208 Jacob Ct
- 304 Homestead Way
- 11544 Independence Way
- 11910 Indiana 60
- 7013 Equine Ave
- 902 Glenwood Gardens Dr
- 6226 Hwy 111
- 4013 Glenwood Way
- 9015 Windsor Dr
