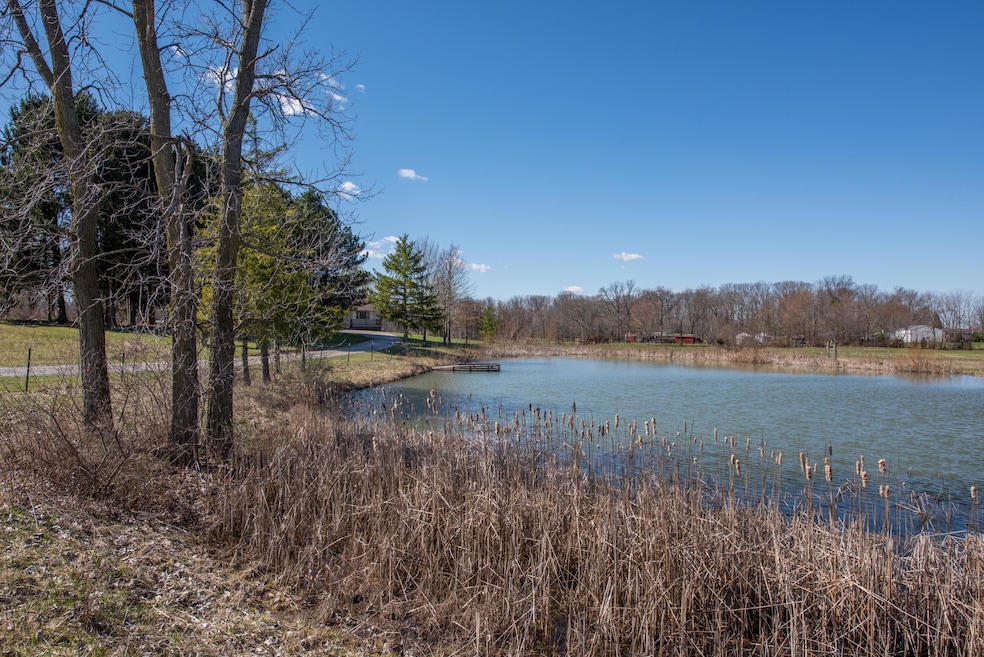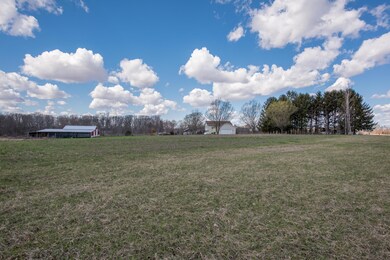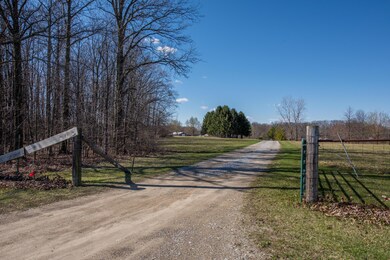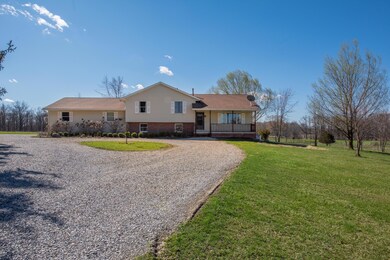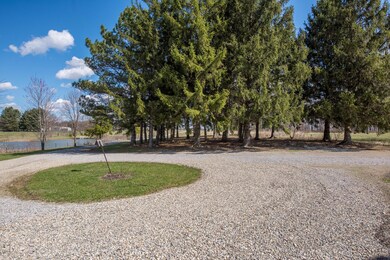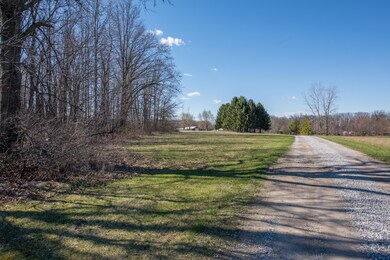
10619 Ketch Rd Plain City, OH 43064
Estimated Value: $552,000 - $852,000
Highlights
- 17.03 Acre Lot
- Pond
- Bonus Room
- Deck
- Wooded Lot
- 2 Car Attached Garage
About This Home
As of October 2016PLEASE SHOW. Gazebo off large wood deck. 3 Stall barn with tack room, feed room, grooming area and great storage for equipment and feed. Some land seeded/barley for baling to sell. Home has been completely updated. Great space with full lower level walk out which includes a pellet stove. Could be used as in law suite or home business. New H2O softener and AC, all electrical updated. Front porch and turned driveway make this home very special. Pond in front of home which is stocked.
Last Agent to Sell the Property
Howard Hanna Real Estate Svcs License #2001004799 Listed on: 03/02/2016
Home Details
Home Type
- Single Family
Est. Annual Taxes
- $4,905
Year Built
- Built in 1997
Lot Details
- 17.03 Acre Lot
- Wooded Lot
- Additional Parcels
- May Be Possible The Lot Can Be Split Into 2+ Parcels
Parking
- 2 Car Attached Garage
Home Design
- Split Level Home
- Quad-Level Property
- Brick Exterior Construction
- Block Foundation
- Vinyl Siding
Interior Spaces
- 3,788 Sq Ft Home
- Insulated Windows
- Family Room
- Bonus Room
- Laundry on main level
Kitchen
- Electric Range
- Microwave
- Dishwasher
Flooring
- Carpet
- Vinyl
Bedrooms and Bathrooms
Basement
- Recreation or Family Area in Basement
- Basement Window Egress
Outdoor Features
- Pond
- Deck
- Shed
- Storage Shed
- Outbuilding
Farming
- Pasture
Utilities
- Forced Air Heating and Cooling System
- Heating System Uses Propane
- Well
Listing and Financial Details
- Home warranty included in the sale of the property
- Assessor Parcel Number 41-0015049-0000
Ownership History
Purchase Details
Home Financials for this Owner
Home Financials are based on the most recent Mortgage that was taken out on this home.Purchase Details
Purchase Details
Home Financials for this Owner
Home Financials are based on the most recent Mortgage that was taken out on this home.Similar Homes in Plain City, OH
Home Values in the Area
Average Home Value in this Area
Purchase History
| Date | Buyer | Sale Price | Title Company |
|---|---|---|---|
| Freyhof David A | -- | First Ohio Title Insurance | |
| Belcher Mary Ann U | -- | Attorney | |
| Belcher Coleman W | $264,000 | -- |
Mortgage History
| Date | Status | Borrower | Loan Amount |
|---|---|---|---|
| Open | Freyhof David A | $50,000 | |
| Open | Freyhof David | $260,000 | |
| Previous Owner | Belcher Coleman W | $200,000 | |
| Previous Owner | Ables William H | $147,000 |
Property History
| Date | Event | Price | Change | Sq Ft Price |
|---|---|---|---|---|
| 03/27/2025 03/27/25 | Off Market | $375,750 | -- | -- |
| 03/27/2025 03/27/25 | Off Market | $400,000 | -- | -- |
| 10/17/2016 10/17/16 | Sold | $400,000 | -14.0% | $106 / Sq Ft |
| 09/17/2016 09/17/16 | Pending | -- | -- | -- |
| 03/01/2016 03/01/16 | For Sale | $464,900 | +23.7% | $123 / Sq Ft |
| 12/05/2014 12/05/14 | Sold | $375,750 | +1.8% | $105 / Sq Ft |
| 11/05/2014 11/05/14 | Pending | -- | -- | -- |
| 10/13/2014 10/13/14 | For Sale | $369,000 | -- | $103 / Sq Ft |
Tax History Compared to Growth
Tax History
| Year | Tax Paid | Tax Assessment Tax Assessment Total Assessment is a certain percentage of the fair market value that is determined by local assessors to be the total taxable value of land and additions on the property. | Land | Improvement |
|---|---|---|---|---|
| 2024 | $5,691 | $131,390 | $20,650 | $110,740 |
| 2023 | $5,691 | $131,390 | $20,650 | $110,740 |
| 2022 | $5,821 | $131,390 | $20,650 | $110,740 |
| 2021 | $4,801 | $116,600 | $33,110 | $83,490 |
| 2020 | $4,818 | $116,600 | $33,110 | $83,490 |
| 2019 | $4,749 | $116,600 | $33,110 | $83,490 |
| 2018 | $4,234 | $97,290 | $30,920 | $66,370 |
| 2017 | $4,221 | $98,210 | $30,920 | $67,290 |
| 2016 | $4,253 | $98,210 | $30,920 | $67,290 |
| 2015 | $4,281 | $85,130 | $28,250 | $56,880 |
| 2014 | $4,188 | $85,130 | $28,250 | $56,880 |
| 2013 | $4,289 | $85,130 | $28,250 | $56,880 |
Agents Affiliated with this Home
-
Kristina Murphy

Seller's Agent in 2016
Kristina Murphy
Howard Hanna Real Estate Svcs
(614) 374-1028
371 Total Sales
-
Jolie Foster

Seller Co-Listing Agent in 2016
Jolie Foster
Keller Williams Consultants
(614) 915-7145
16 Total Sales
-
Todd Freyhof

Buyer's Agent in 2016
Todd Freyhof
Champaign Realty
(937) 578-8636
148 Total Sales
-
K
Seller's Agent in 2014
Kathie Cerny
Keller Williams Excel Realty
Map
Source: Columbus and Central Ohio Regional MLS
MLS Number: 216006061
APN: 41-0015049-0000
- 9334 State Route 736
- 11370 Crottinger Rd
- 13680 Robinson Rd
- 9513 Ohio 736
- 8612 Sterling Ct
- 9655 Unionville Rd
- 9148 Crottinger Rd
- 8031 Ballantyne Ct
- 10119 Biscayne Ct
- 10275 Tuscany Dr
- 9465 Santa Clara Cir
- 9713 New California Dr
- 11033 Sacramento Ct
- 9047 Sequoia
- 10340 Carmel Dr
- 9686 Brindlewood Dr
- 0 U S Highway 42 Unit 224042392
- 9417 Coach Line Ave Unit Lot 118
- 9591 Bur Oak Dr Unit Lot 149
- 16275 Riverbirch Dr
- 10619 Ketch Rd
- 10385 Ketch Rd
- 13811 Adams Rd
- 13665 Adams Rd
- 13843 Adams Rd
- 13891 Adams Rd
- 13700 Adams Rd
- 13869 Adams Rd
- 10343 Ketch Rd
- 13981 Adams Rd
- 13500 Adams Rd
- 13989 Adams Rd
- 13489 Adams Rd
- 12710 Adams Rd
- 12700 Adams Rd
- 12690 Adams Rd
- 12680 Adams Rd
- 12000 Adams Rd
- 0 Adams Rd Unit LOT60 2010218
- 0 Adams Rd Unit L-61 2102535
