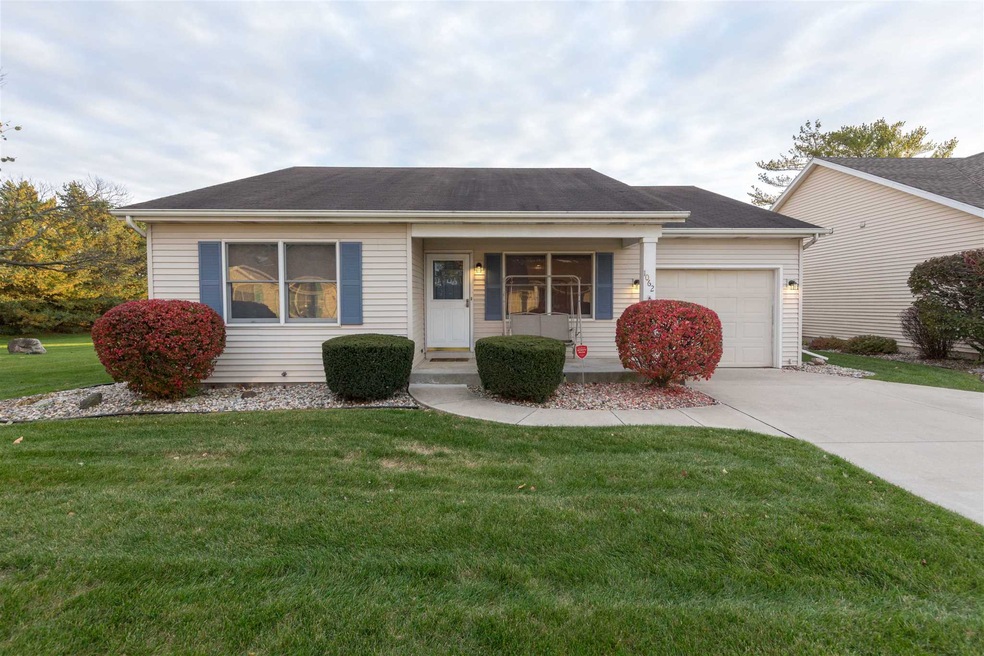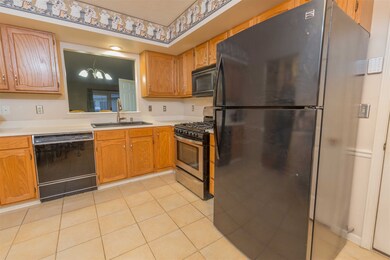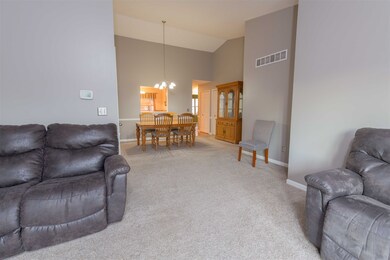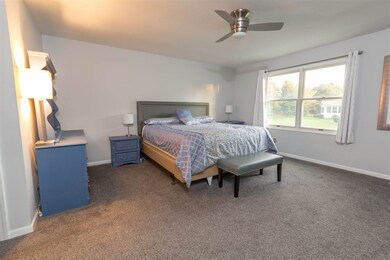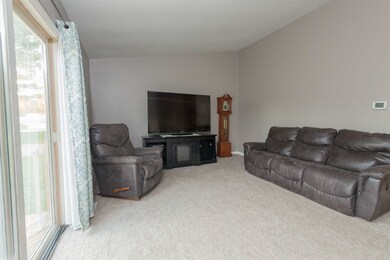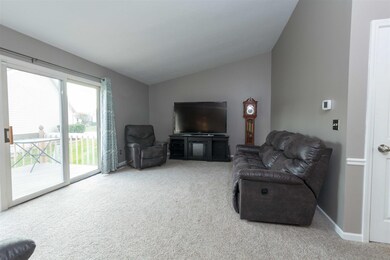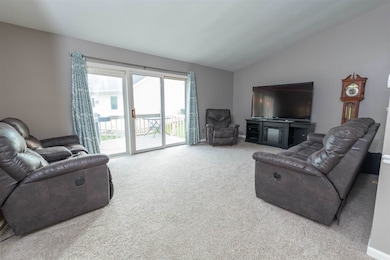
1062 Andrews Ct South Bend, IN 46614
Estimated Value: $233,000 - $280,000
Highlights
- Primary Bedroom Suite
- Ranch Style House
- Cathedral Ceiling
- Open Floorplan
- Backs to Open Ground
- Great Room
About This Home
As of January 2020Desirable Southside Condo/Villa in Hermitage Square Estates! Low maintenance fee. No more snow shoveling or grass to cut! City utilities. Great location near shopping, restaurants, parks, library, golf and more! Cul-de-sac lot. Move-in condition! Vaulted ceilings! Eat-in kitchen with new sink, newer appliances and opening to dining area. Spacious, open great room with dining area and living room with newer carpet and slider to deck. Huge, freshly painted, master bedroom with 2 closets plus a walk-in closet, newer carpet, new ceiling fan plus a private bath with walk-in ceramic tile shower, new vanity, faucet and light. Convenient 1st floor laundry - in the master bedroom! 2nd bedroom with newer flooring and fresh paint. Partially finished basement with den. Good storage area with built-in storage shelves. New, Hi-efficiency furnace (2017), central air heat pump (2017), new water heater (2018) and newer water softener. Low utilities. Perimeter drain system and sump pump. Attached garage with opener, attic access and workbench. Newer driveway and sidewalk. Homeowners Association monthly fee of $100 includes snow shoveling, street plowing, lawn mowing and fertilizing, landscape trimming and weatherization of sprinkler system. At this price seller is offering an HWA Home Warranty that covers the buyer for 13 months after the closing.
Property Details
Home Type
- Condominium
Est. Annual Taxes
- $1,417
Year Built
- Built in 1992
Lot Details
- Backs to Open Ground
- Cul-De-Sac
- Landscaped
- Irrigation
HOA Fees
- $100 Monthly HOA Fees
Parking
- 1 Car Attached Garage
- Garage Door Opener
- Driveway
- Off-Street Parking
Home Design
- Ranch Style House
- Brick Exterior Construction
- Poured Concrete
- Shingle Roof
- Asphalt Roof
- Vinyl Construction Material
Interior Spaces
- Open Floorplan
- Cathedral Ceiling
- Ceiling Fan
- Double Pane Windows
- Entrance Foyer
- Great Room
- Storage In Attic
Kitchen
- Eat-In Kitchen
- Gas Oven or Range
- Laminate Countertops
- Disposal
Flooring
- Carpet
- Laminate
- Ceramic Tile
Bedrooms and Bathrooms
- 2 Bedrooms
- Primary Bedroom Suite
- Split Bedroom Floorplan
- Walk-In Closet
- 2 Full Bathrooms
- Bathtub with Shower
- Separate Shower
Laundry
- Laundry on main level
- Washer and Gas Dryer Hookup
Partially Finished Basement
- Sump Pump
- Crawl Space
Home Security
Schools
- Hay Elementary School
- Jackson Middle School
- Riley High School
Utilities
- Forced Air Heating and Cooling System
- High-Efficiency Furnace
- Heat Pump System
- Heating System Uses Gas
- Cable TV Available
Additional Features
- Energy-Efficient HVAC
- Suburban Location
Listing and Financial Details
- Home warranty included in the sale of the property
- Assessor Parcel Number 71-08-36-233-005.000-002
Community Details
Overview
- Hermitage South Estates Subdivision
Security
- Storm Doors
Ownership History
Purchase Details
Home Financials for this Owner
Home Financials are based on the most recent Mortgage that was taken out on this home.Purchase Details
Home Financials for this Owner
Home Financials are based on the most recent Mortgage that was taken out on this home.Similar Homes in South Bend, IN
Home Values in the Area
Average Home Value in this Area
Purchase History
| Date | Buyer | Sale Price | Title Company |
|---|---|---|---|
| Hyde Wendy M | -- | Metropolitan Title | |
| Coney Susan L | -- | Metropolitan Title In Llc |
Mortgage History
| Date | Status | Borrower | Loan Amount |
|---|---|---|---|
| Open | Hyde Wendy M | $85,000 | |
| Closed | Hyde Wendy M | $85,000 | |
| Previous Owner | Coney Mark A | $91,000 | |
| Previous Owner | Coney Susan L | $96,000 |
Property History
| Date | Event | Price | Change | Sq Ft Price |
|---|---|---|---|---|
| 01/16/2020 01/16/20 | Sold | $152,000 | -4.9% | $91 / Sq Ft |
| 12/09/2019 12/09/19 | Pending | -- | -- | -- |
| 11/14/2019 11/14/19 | For Sale | $159,900 | -- | $96 / Sq Ft |
Tax History Compared to Growth
Tax History
| Year | Tax Paid | Tax Assessment Tax Assessment Total Assessment is a certain percentage of the fair market value that is determined by local assessors to be the total taxable value of land and additions on the property. | Land | Improvement |
|---|---|---|---|---|
| 2024 | $2,276 | $234,300 | $7,000 | $227,300 |
| 2023 | $2,233 | $190,500 | $7,000 | $183,500 |
| 2022 | $2,178 | $183,100 | $7,000 | $176,100 |
| 2021 | $2,031 | $168,000 | $7,000 | $161,000 |
| 2020 | $1,978 | $163,800 | $6,800 | $157,000 |
| 2019 | $1,273 | $123,000 | $6,200 | $116,800 |
| 2018 | $1,459 | $123,100 | $6,100 | $117,000 |
| 2017 | $1,501 | $122,500 | $6,100 | $116,400 |
| 2016 | $1,347 | $109,300 | $5,400 | $103,900 |
| 2014 | $1,134 | $96,100 | $4,300 | $91,800 |
Agents Affiliated with this Home
-
Jim McKinnies

Seller's Agent in 2020
Jim McKinnies
McKinnies Realty, LLC
(574) 229-8808
664 Total Sales
-
Rodger Pendl

Buyer's Agent in 2020
Rodger Pendl
eXp Realty, LLC
(574) 246-1004
362 Total Sales
Map
Source: Indiana Regional MLS
MLS Number: 201949822
APN: 71-08-36-233-005.000-002
- 5104 Copperfield Dr E
- 5429 Raleigh Dr
- 519 E Johnson Rd
- 536 Widener Ln
- 737 Dice Ct Unit 93
- 525 Yoder St Unit 49
- 734 Dice St Unit 95
- 520 Yoder St Unit 50
- 3306 S Fellows St
- 19568 Hildebrand St
- 522 Dice St
- 60337 Saint Joseph St
- 6123 Miami Rd
- 1421 E Ireland Rd
- 4829 Kintyre Dr
- 1445 Glenlake Dr
- 4124 Miami St
- 5717 Bayswater Place
- 19570 Dice St
- 1520 Oakdale Dr
- 1062 Andrews Ct
- 1050 Andrews Ct
- 1068 Andrews Ct
- 1071 Andrews Ct
- 1063 Andrews Ct
- 5182 Finch Dr
- 5178 Finch Dr
- 1051 Andrews Ct
- 5216 Finch Dr
- 1009 Andrews Ct
- 5161 Finch Dr
- 5174 Finch Dr
- 5141 Finch Dr
- 5121 Finch Dr
- 5181 Finch Dr
- 5204 Finch Dr
- 1010 Andrews Ct
- 1017 Fredricksburg Ct
- 1002 Andrews Ct
- 1001 Andrews Ct Unit 183
