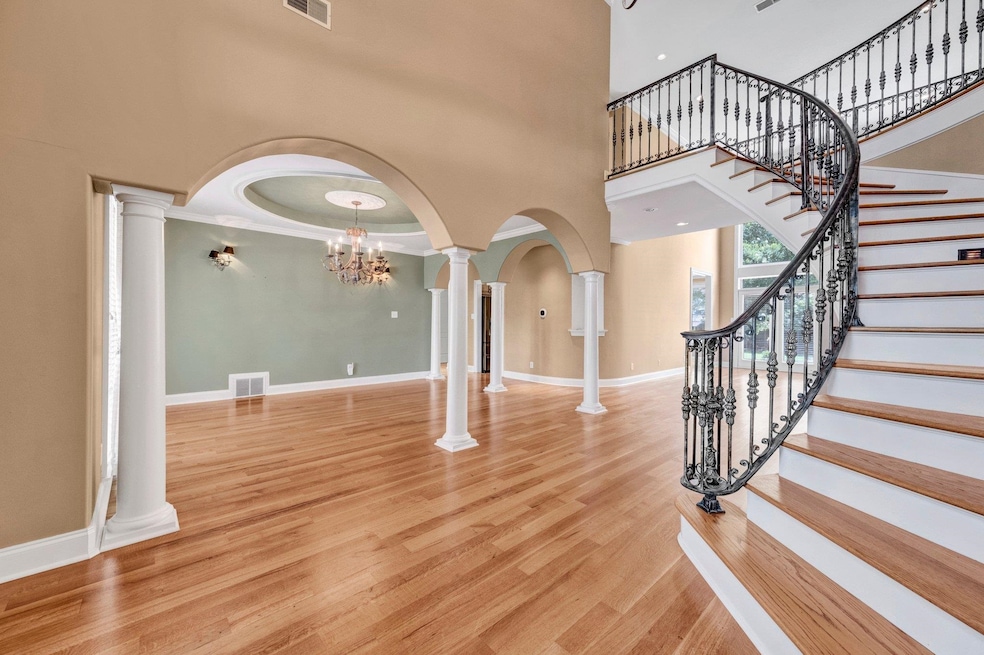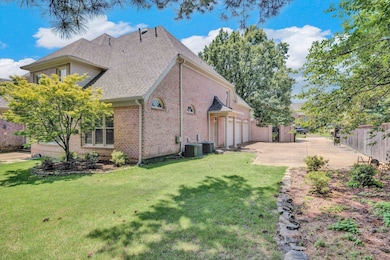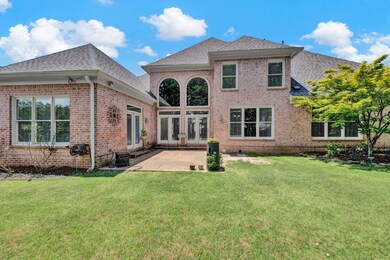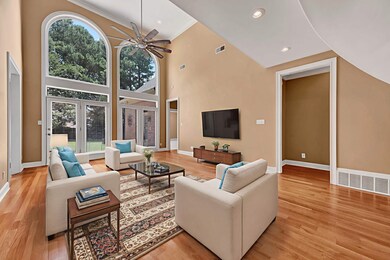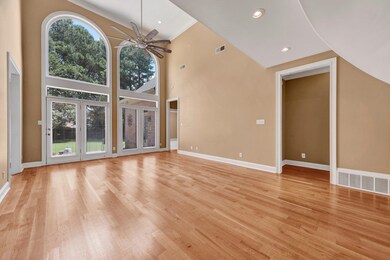1062 Center Ridge Rd Collierville, TN 38017
Estimated payment $3,990/month
Highlights
- Gated Parking
- Two Primary Bedrooms
- Fireplace in Hearth Room
- Collierville Middle School Rated A-
- Two Primary Bathrooms
- Vaulted Ceiling
About This Home
***Price was reduced 15,000.*** New price good through November 2025. Unique features set this home apart! Tucked inside the coat closet, you will find stairs leading to a fully equipped storm shelter/bunker - a rare and valuable addition. Some photos are virtually staged. The home features two primary bedrooms. You will also find new carpet, a gas fireplace in the cozy hearth room, and a central vacuum system for easy cleaning. The main primary suite includes two walk-in closets and direct access to the backyard. Upstairs is easily accessible with two separate staircases, offerring added convenience and a functional layot. You will also love the huge attic providing exceptional storage, along with the tankless water heater and new roof, both installed in 2022. An irrigation system keeps the front and backyard green, while "Hannah," the auto lawnmower, takes care of the backyard mowing for you! A spacious side-load garage completes this well-maintained property.
Home Details
Home Type
- Single Family
Est. Annual Taxes
- $4,049
Year Built
- Built in 2000
Lot Details
- 0.49 Acre Lot
- Wood Fence
- Level Lot
- Sprinklers on Timer
- Few Trees
HOA Fees
- $52 Monthly HOA Fees
Home Design
- Traditional Architecture
- Slab Foundation
- Composition Shingle Roof
Interior Spaces
- 4,200-4,399 Sq Ft Home
- 4,374 Sq Ft Home
- 2-Story Property
- Smooth Ceilings
- Vaulted Ceiling
- Ceiling Fan
- 2 Fireplaces
- Fireplace in Hearth Room
- Gas Fireplace
- Double Pane Windows
- Entrance Foyer
- Breakfast Room
- Dining Room
- Den
- Bonus Room
- Keeping Room
- Termite Clearance
- Laundry Room
- Attic
Kitchen
- Eat-In Kitchen
- Breakfast Bar
- Double Self-Cleaning Oven
- Gas Cooktop
- Microwave
- Dishwasher
- Disposal
Flooring
- Wood
- Tile
Bedrooms and Bathrooms
- 5 Bedrooms | 2 Main Level Bedrooms
- Primary Bedroom on Main
- Double Master Bedroom
- En-Suite Bathroom
- Walk-In Closet
- Two Primary Bathrooms
- Primary Bathroom is a Full Bathroom
- Pullman Style Bathroom
- Dual Vanity Sinks in Primary Bathroom
- Bathtub With Separate Shower Stall
Parking
- 3 Car Garage
- Side Facing Garage
- Gated Parking
Outdoor Features
- Patio
Utilities
- Multiple cooling system units
- Central Heating and Cooling System
- Multiple Heating Units
- Heating System Uses Gas
- Gas Water Heater
Community Details
- Southridge Ph 2 Subdivision
- Mandatory home owners association
Listing and Financial Details
- Assessor Parcel Number C0258S B00013
Map
Home Values in the Area
Average Home Value in this Area
Tax History
| Year | Tax Paid | Tax Assessment Tax Assessment Total Assessment is a certain percentage of the fair market value that is determined by local assessors to be the total taxable value of land and additions on the property. | Land | Improvement |
|---|---|---|---|---|
| 2025 | $4,049 | $146,750 | $33,125 | $113,625 |
| 2024 | $4,049 | $119,425 | $23,625 | $95,800 |
| 2023 | $6,246 | $119,425 | $23,625 | $95,800 |
| 2022 | $6,103 | $119,425 | $23,625 | $95,800 |
| 2021 | $6,174 | $119,425 | $23,625 | $95,800 |
| 2020 | $6,077 | $103,350 | $23,625 | $79,725 |
| 2019 | $4,186 | $103,350 | $23,625 | $79,725 |
| 2018 | $4,186 | $103,350 | $23,625 | $79,725 |
| 2017 | $4,248 | $103,350 | $23,625 | $79,725 |
| 2016 | $4,250 | $97,250 | $0 | $0 |
| 2014 | $4,250 | $97,250 | $0 | $0 |
Property History
| Date | Event | Price | List to Sale | Price per Sq Ft |
|---|---|---|---|---|
| 10/24/2025 10/24/25 | Price Changed | $684,000 | -2.1% | $163 / Sq Ft |
| 10/18/2025 10/18/25 | Price Changed | $699,000 | 0.0% | $166 / Sq Ft |
| 10/17/2025 10/17/25 | Price Changed | $699,100 | 0.0% | $166 / Sq Ft |
| 10/15/2025 10/15/25 | Price Changed | $699,200 | 0.0% | $166 / Sq Ft |
| 10/10/2025 10/10/25 | Price Changed | $699,300 | 0.0% | $167 / Sq Ft |
| 10/09/2025 10/09/25 | Price Changed | $699,400 | 0.0% | $167 / Sq Ft |
| 10/08/2025 10/08/25 | Price Changed | $699,500 | 0.0% | $167 / Sq Ft |
| 10/07/2025 10/07/25 | Price Changed | $699,600 | 0.0% | $167 / Sq Ft |
| 10/06/2025 10/06/25 | Price Changed | $699,700 | 0.0% | $167 / Sq Ft |
| 10/01/2025 10/01/25 | Price Changed | $699,800 | 0.0% | $167 / Sq Ft |
| 09/29/2025 09/29/25 | Price Changed | $699,900 | +0.1% | $167 / Sq Ft |
| 09/02/2025 09/02/25 | Price Changed | $699,000 | 0.0% | $166 / Sq Ft |
| 08/23/2025 08/23/25 | Price Changed | $699,100 | 0.0% | $166 / Sq Ft |
| 08/21/2025 08/21/25 | Price Changed | $699,200 | 0.0% | $166 / Sq Ft |
| 08/16/2025 08/16/25 | Price Changed | $699,300 | 0.0% | $167 / Sq Ft |
| 08/15/2025 08/15/25 | Price Changed | $699,400 | 0.0% | $167 / Sq Ft |
| 08/14/2025 08/14/25 | Price Changed | $699,500 | 0.0% | $167 / Sq Ft |
| 08/02/2025 08/02/25 | Price Changed | $699,600 | 0.0% | $167 / Sq Ft |
| 08/01/2025 08/01/25 | Price Changed | $699,700 | 0.0% | $167 / Sq Ft |
| 07/31/2025 07/31/25 | Price Changed | $699,800 | 0.0% | $167 / Sq Ft |
| 07/26/2025 07/26/25 | Price Changed | $699,900 | -2.1% | $167 / Sq Ft |
| 07/17/2025 07/17/25 | Price Changed | $714,900 | -1.4% | $170 / Sq Ft |
| 06/26/2025 06/26/25 | For Sale | $725,000 | -- | $173 / Sq Ft |
Purchase History
| Date | Type | Sale Price | Title Company |
|---|---|---|---|
| Warranty Deed | $445,000 | Realty Title & Escrow | |
| Warranty Deed | $479,900 | -- |
Mortgage History
| Date | Status | Loan Amount | Loan Type |
|---|---|---|---|
| Open | $417,000 | Unknown | |
| Previous Owner | $300,000 | No Value Available |
Source: Memphis Area Association of REALTORS®
MLS Number: 10199949
APN: C0-258S-B0-0013
- 609 Ridge Peaks Dr
- 11120 Shelby Post Rd
- 620 Ridge Springs Rd
- 609 Ridge Springs Rd
- 649 Ridge Springs Rd
- Rowan Copy Plan at Collierville - Woodgrove
- 817 Five Oaks Ln
- 524 Tender Oaks Cove
- 485 Indian Hollow Cove
- 442 Old Hearthstone Cir N
- 757 Southern Pride Dr
- 27 ACRES Sycamore Rd
- 10767 Magnolia Park Cir S
- 712 Cypress View Cir E
- 350 Rolling Grove Blvd
- 834 Cypress Rock Cove
- 728 Southern Pride Dr
- 344 Rolling Grove Blvd
- 336 Rolling Grove Blvd
- 11516 Sunsparkler Way
- 635 Sycamore Rd
- 4648 Jasper Park Ln
- 4907 Rainy Pass Rd
- 4605 Park Side Dr
- 4530 Park Ridge Pkwy
- 160 Madison Farms Ln
- 525 S Shea Rd
- 1020 Schiling Row Ave
- 1070 Winchester Blvd
- 499 Dogwood Valley Dr
- 4793 S Houston Levee Rd
- 151 Clifton Place
- 10105 Shelby Station Cove
- 325 S Center St Unit 40
- 325 S Center St
- 115 Dannon Springs Dr
- 288 S Center St
- 1371 Schilling Blvd W
- 186 E South St Unit 1
- 1421 Peyton Run Lp S
