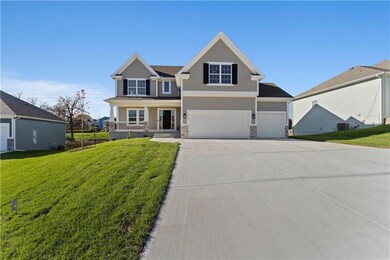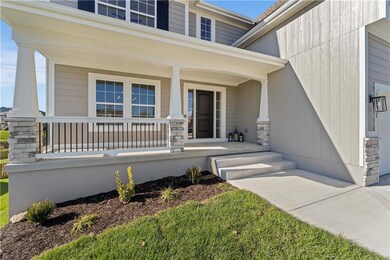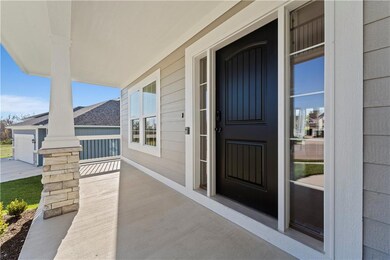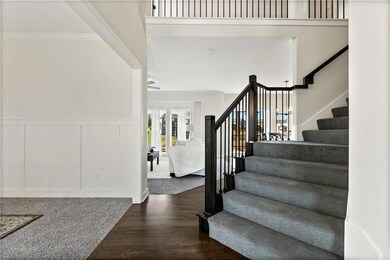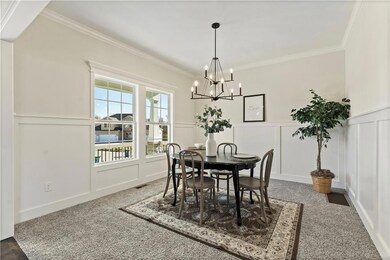
1062 Fir Ln Liberty, MO 64068
Highlights
- Custom Closet System
- Traditional Architecture
- Community Pool
- Liberty High School Rated A-
- Wood Flooring
- Breakfast Area or Nook
About This Home
As of June 2025COMPLETED AND MOVE IN READY! The "TAYLOR II" by Robertson Construction! Positioned on a cul-de-sac lot BACKING TO GREENSPACE! A 4 bedroom, 3.5 bath 2-Story home full of beautiful detail throughout! The Open Main Level features Floor to Ceiling Windows overlooking the back yard, CUSTOM-BUILT Painted Cabinets with soft close doors, Quartz Countertop, Kitchen Island with storage, WALK-IN Pantry, Breakfast area, Formal Dining, Drop Zone and Half Bath at Garage Entry! On the second level you will find the Private Master Suite with a luxurious Master Bath offering a soaker tub and WALK-IN SHOWER, Bedroom 2 with a Private Bath, Bedrooms 3 and 4, 3rd Full Bath and Laundry Room. Covered Deck. Patio at WALKOUT Basement. Garage Door Openers included! SUBDIVISION POOL. Close to local amenities!
Last Agent to Sell the Property
ReeceNichols-KCN Brokerage Phone: 816-809-4212 License #2005014537 Listed on: 10/28/2024

Home Details
Home Type
- Single Family
Est. Annual Taxes
- $585
Year Built
- Built in 2025 | Under Construction
Lot Details
- 10,019 Sq Ft Lot
- Side Green Space
- Cul-De-Sac
- Paved or Partially Paved Lot
HOA Fees
- $17 Monthly HOA Fees
Parking
- 3 Car Attached Garage
- Front Facing Garage
Home Design
- Traditional Architecture
- Frame Construction
- Composition Roof
- Stone Trim
Interior Spaces
- 2,360 Sq Ft Home
- 2-Story Property
- Ceiling Fan
- Gas Fireplace
- Great Room with Fireplace
- Formal Dining Room
- Laundry Room
- Basement
Kitchen
- Breakfast Area or Nook
- Built-In Electric Oven
- Dishwasher
- Stainless Steel Appliances
- Kitchen Island
- Disposal
Flooring
- Wood
- Carpet
- Tile
Bedrooms and Bathrooms
- 4 Bedrooms
- Custom Closet System
- Walk-In Closet
Location
- City Lot
Schools
- Schumacher Elementary School
- Liberty High School
Utilities
- Central Air
- Heat Pump System
- Back Up Gas Heat Pump System
Listing and Financial Details
- Assessor Parcel Number 15-505-00-04-005.00
- $0 special tax assessment
Community Details
Overview
- Clay Meadows Subdivision, The Taylor Ii Floorplan
Recreation
- Community Pool
- Trails
Ownership History
Purchase Details
Home Financials for this Owner
Home Financials are based on the most recent Mortgage that was taken out on this home.Similar Homes in Liberty, MO
Home Values in the Area
Average Home Value in this Area
Purchase History
| Date | Type | Sale Price | Title Company |
|---|---|---|---|
| Warranty Deed | -- | Thomson Affinity Title |
Mortgage History
| Date | Status | Loan Amount | Loan Type |
|---|---|---|---|
| Open | $503,500 | VA |
Property History
| Date | Event | Price | Change | Sq Ft Price |
|---|---|---|---|---|
| 06/24/2025 06/24/25 | Sold | -- | -- | -- |
| 04/30/2025 04/30/25 | Pending | -- | -- | -- |
| 04/04/2025 04/04/25 | Price Changed | $519,800 | 0.0% | $220 / Sq Ft |
| 10/28/2024 10/28/24 | For Sale | $519,900 | -- | $220 / Sq Ft |
Tax History Compared to Growth
Tax History
| Year | Tax Paid | Tax Assessment Tax Assessment Total Assessment is a certain percentage of the fair market value that is determined by local assessors to be the total taxable value of land and additions on the property. | Land | Improvement |
|---|---|---|---|---|
| 2024 | $585 | $7,600 | -- | -- |
| 2023 | $416 | $5,320 | $0 | $0 |
| 2022 | $361 | $4,560 | $0 | $0 |
| 2021 | $8 | $100 | $0 | $0 |
Agents Affiliated with this Home
-
Christine Lies

Seller's Agent in 2025
Christine Lies
ReeceNichols-KCN
(816) 468-8555
152 Total Sales
-
Janet Brooks

Buyer's Agent in 2025
Janet Brooks
Realty ONE Group Esteem
(816) 414-3229
97 Total Sales
Map
Source: Heartland MLS
MLS Number: 2517431
APN: 15-505-00-04-005-00
- 1055 Fir Ln
- 1051 Fir Ln
- 1018 Jasmine Dr
- 1035 Fir Ln
- 1030 Jasmine Dr
- 1011 Poplar Ln
- 1015 Poplar Ln
- 984 Poplar Ln
- 988 Poplar Ln
- 1118 Crimson Ln
- 1106 Crimson Ln
- 1151 Crimson Ln
- 1311 Honeysuckle Ct
- 1040 Silverleaf Ln
- 1129 Redwood Place
- 925 Redwood Cir
- 920 Paw Ln
- 811 Claywoods Dr
- 575 S La Frenz Rd
- 829 Plum Rose Dr

