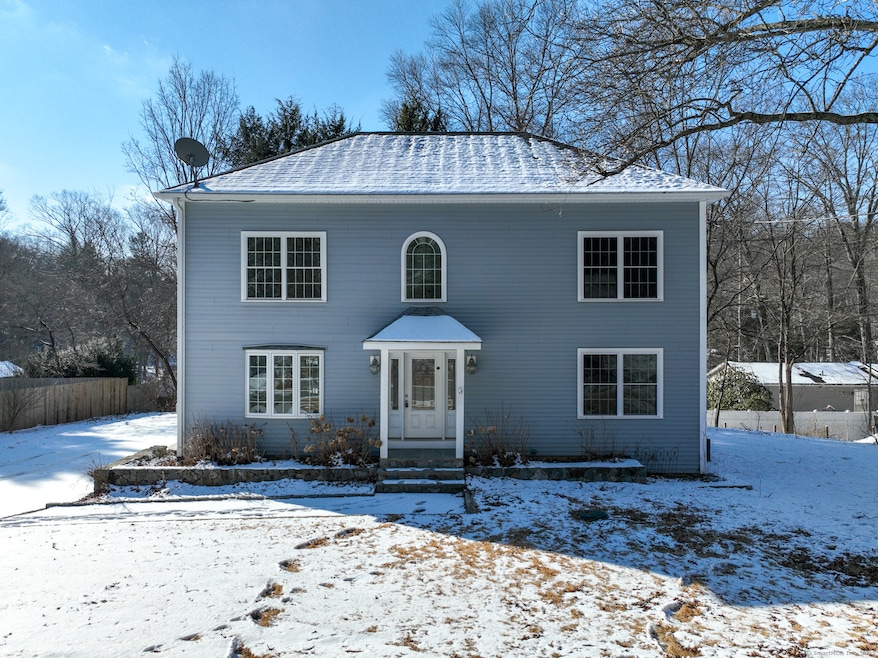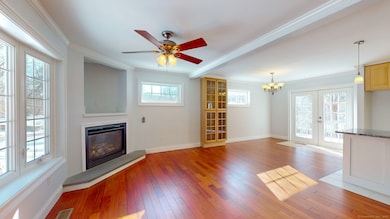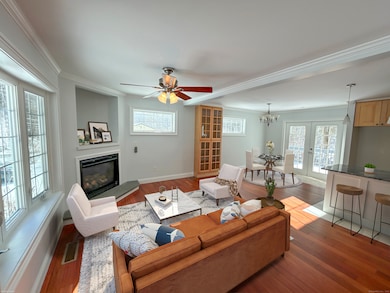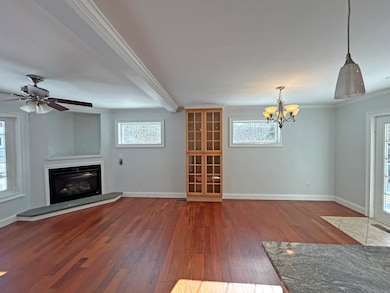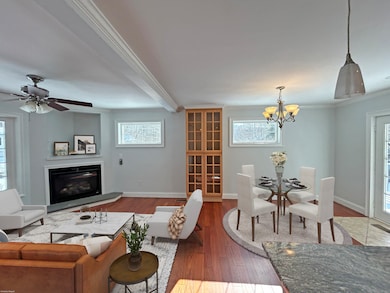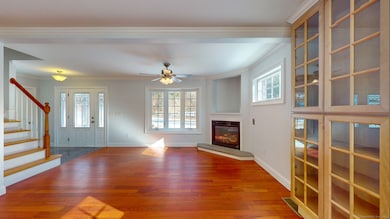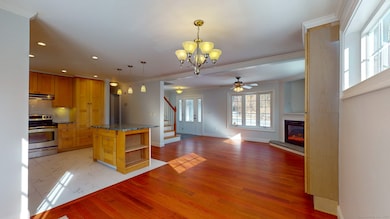
1062 Lakeside Rd Southbury, CT 06488
Southbury NeighborhoodEstimated payment $3,311/month
Highlights
- Colonial Architecture
- Attic
- Central Air
- Rochambeau Middle School Rated A-
- 2 Fireplaces
- Level Lot
About This Home
Welcome to this beautifully updated home, offering nearly 1,900 square feet of refined living space designed for comfort and style. This inviting residence features 3 spacious bedrooms and 2.5 bathrooms, providing the perfect blend of elegance and functionality. Step through the front door into a bright and airy foyer that flows seamlessly into the living room, where a cozy fireplace creates a warm and welcoming ambiance. The open-concept design continues into the dining area, an ideal space for gatherings, which effortlessly connects to the updated kitchen. Here, a stylish island serves as both a focal point and a practical workspace, making meal preparation a delight. The main-level primary suite offers a peaceful retreat, complete with its own private bathroom for ultimate convenience. Upstairs, two additional bedrooms share a full bathroom, while a secondary living area with an additional fireplace provides the perfect space for relaxation. A dedicated office or storage room adds versatility, accommodating your unique needs. Outdoor living is just as inviting, with a rear deck that offers a serene spot to enjoy summer evenings. The spacious front yard enhances the home's curb appeal and provides ample room for outdoor activities. Situated just minutes from the picturesque Lake Zoar, this property offers easy access to breathtaking water views and an array of recreational opportunities. Convenience is key, with nearby amenities and seamless access to I-84.
Home Details
Home Type
- Single Family
Est. Annual Taxes
- $6,367
Year Built
- Built in 2007
Lot Details
- 10,454 Sq Ft Lot
- Level Lot
- Property is zoned R-20
Home Design
- Colonial Architecture
- Concrete Foundation
- Asphalt Shingled Roof
- Block Exterior
- Vinyl Siding
Interior Spaces
- 1,920 Sq Ft Home
- 2 Fireplaces
- Unfinished Basement
- Basement Fills Entire Space Under The House
- Laundry on main level
Bedrooms and Bathrooms
- 3 Bedrooms
Attic
- Walkup Attic
- Unfinished Attic
Utilities
- Central Air
- Air Source Heat Pump
- Heating System Uses Natural Gas
- Private Company Owned Well
Listing and Financial Details
- Assessor Parcel Number 1329205
Map
Home Values in the Area
Average Home Value in this Area
Tax History
| Year | Tax Paid | Tax Assessment Tax Assessment Total Assessment is a certain percentage of the fair market value that is determined by local assessors to be the total taxable value of land and additions on the property. | Land | Improvement |
|---|---|---|---|---|
| 2024 | $6,367 | $269,800 | $68,790 | $201,010 |
| 2023 | $6,071 | $269,800 | $68,790 | $201,010 |
| 2022 | $5,581 | $194,860 | $60,780 | $134,080 |
| 2021 | $5,709 | $194,860 | $60,780 | $134,080 |
| 2020 | $5,709 | $194,860 | $60,780 | $134,080 |
| 2019 | $5,670 | $194,860 | $60,780 | $134,080 |
| 2018 | $5,651 | $194,860 | $60,780 | $134,080 |
| 2017 | $5,275 | $180,020 | $65,090 | $114,930 |
| 2016 | $5,185 | $180,020 | $65,090 | $114,930 |
| 2015 | $5,113 | $180,020 | $65,090 | $114,930 |
| 2014 | $4,969 | $180,020 | $65,090 | $114,930 |
Property History
| Date | Event | Price | Change | Sq Ft Price |
|---|---|---|---|---|
| 04/17/2025 04/17/25 | Price Changed | $499,000 | -3.1% | $260 / Sq Ft |
| 03/18/2025 03/18/25 | Price Changed | $515,000 | -1.9% | $268 / Sq Ft |
| 01/24/2025 01/24/25 | For Sale | $524,900 | -- | $273 / Sq Ft |
Deed History
| Date | Type | Sale Price | Title Company |
|---|---|---|---|
| Commissioners Deed | $333,000 | None Available | |
| Commissioners Deed | $333,000 | None Available |
Mortgage History
| Date | Status | Loan Amount | Loan Type |
|---|---|---|---|
| Previous Owner | $314,150 | Stand Alone Refi Refinance Of Original Loan | |
| Previous Owner | $335,000 | No Value Available | |
| Previous Owner | $115,200 | No Value Available |
Similar Homes in the area
Source: SmartMLS
MLS Number: 24070812
APN: SBUR-000025B-E000000-000105-000109
- 34 Lakemere Dr
- 44 Sleepy Hollow Rd
- 197 Lee Farm Dr
- 203 Lee Farm Dr
- 0 Lenape Trail
- 170 Lower Fish Rock Rd
- 16 Cedarhurst Trail
- 30 Cedarhurst Trail
- 66 Waterview Dr
- 69 Engleside Terrace
- 199 Riverside Rd
- 7 Rosemere Dr
- 22 Hemlock Trail
- 104 Cooper Hill Rd
- 10 Capitol Dr
- 51 Jeremiah Rd
- 41 Jeremiah Rd
- 195 Willow Creek Estates Dr
- 55 Amos White Rd
- 52 Cobblers Mill Rd
