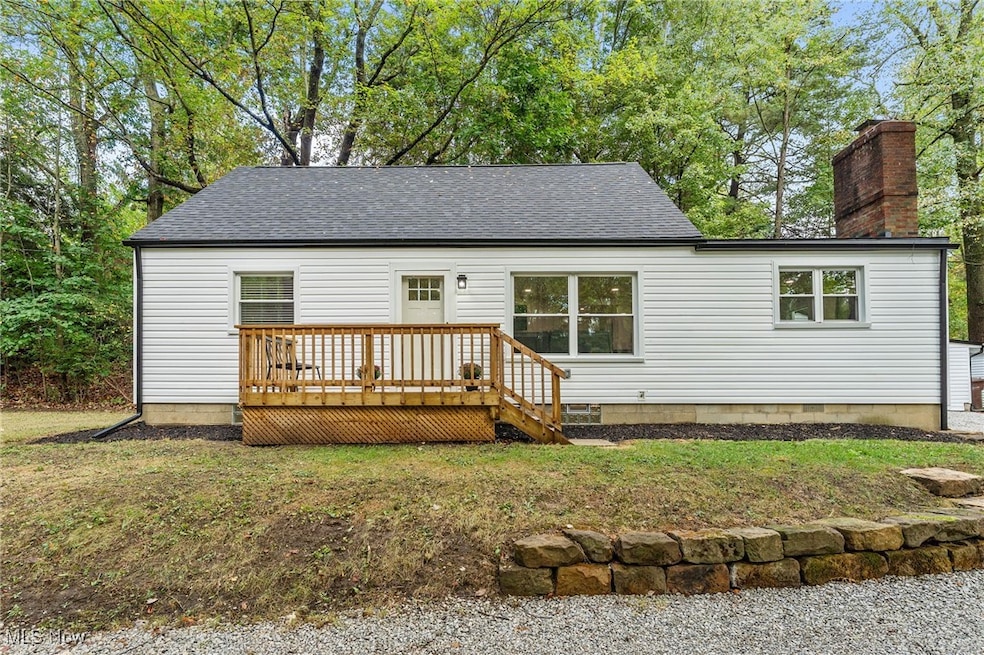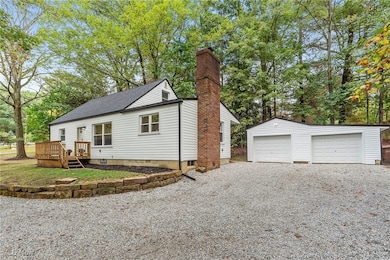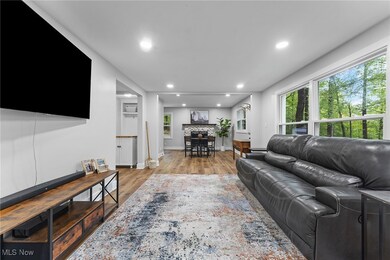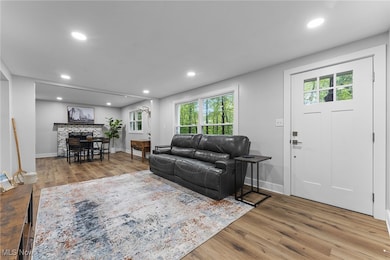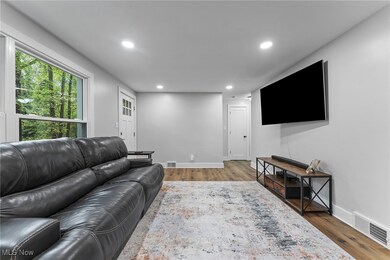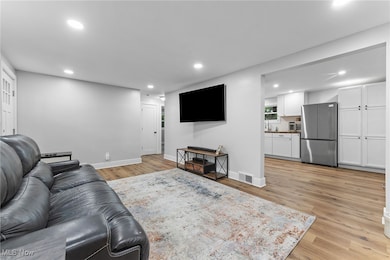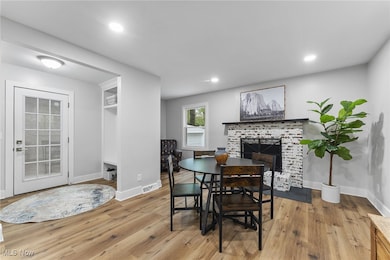1062 Stump Rd New Franklin, OH 44319
Estimated payment $1,724/month
Highlights
- 2.21 Acre Lot
- Cape Cod Architecture
- 2 Car Detached Garage
- Nolley Elementary School Rated A-
- No HOA
- Central Air
About This Home
Looking for a tranquil place to call home?
Welcome to your peaceful retreat—this beautifully updated home is nestled on 2.21 acres of stunning land, offering the perfect blend of privacy, comfort, and modern living. Completely updated in 2023/2024, this home features:
• New roof, siding, water filtration system, and windows
• Updated HVAC system with new furnace and air conditioning
• Modern appliances, flooring, and stylish butcher block countertops
• Fresh finishes throughout—just move in and enjoy!
The partially finished basement provides additional living space—perfect for a home office, gym, recreation room, or guest area.
Enjoy quiet mornings on the patio or simply relax in the peaceful surroundings. Homes like this—updated, move-in ready, and situated on acreage—don’t come around often.
Schedule your private showing today and experience the calm for yourself.
Listing Agent
Keller Williams Chervenic Rlty Brokerage Email: kristenfischer@kw.com, 330-990-3211 License #2021001635 Listed on: 09/25/2025

Co-Listing Agent
Keller Williams Chervenic Rlty Brokerage Email: kristenfischer@kw.com, 330-990-3211 License #2020001502
Home Details
Home Type
- Single Family
Est. Annual Taxes
- $2,662
Year Built
- Built in 1957 | Remodeled
Lot Details
- 2.21 Acre Lot
- 2300190,2300191,2300193
Parking
- 2 Car Detached Garage
Home Design
- Cape Cod Architecture
- Fiberglass Roof
- Asphalt Roof
- Vinyl Siding
Interior Spaces
- 1,327 Sq Ft Home
- 2-Story Property
- Wood Burning Fireplace
- Partially Finished Basement
Bedrooms and Bathrooms
- 3 Bedrooms | 2 Main Level Bedrooms
- 1 Full Bathroom
Utilities
- Central Air
- Heating System Uses Gas
- Septic Tank
Community Details
- No Home Owners Association
- Franklin Sec 26 Subdivision
Listing and Financial Details
- Assessor Parcel Number 2300192
Map
Home Values in the Area
Average Home Value in this Area
Tax History
| Year | Tax Paid | Tax Assessment Tax Assessment Total Assessment is a certain percentage of the fair market value that is determined by local assessors to be the total taxable value of land and additions on the property. | Land | Improvement |
|---|---|---|---|---|
| 2025 | $1,473 | $52,007 | $9,223 | $42,784 |
| 2024 | $1,473 | $52,007 | $9,223 | $42,784 |
| 2023 | $1,473 | $38,658 | $9,223 | $29,435 |
| 2022 | $1,304 | $29,047 | $6,881 | $22,166 |
| 2021 | $1,309 | $29,047 | $6,881 | $22,166 |
| 2020 | $1,286 | $29,050 | $6,880 | $22,170 |
| 2019 | $1,256 | $26,520 | $6,200 | $20,320 |
| 2018 | $1,084 | $26,520 | $6,200 | $20,320 |
| 2017 | $1,023 | $26,520 | $6,200 | $20,320 |
| 2016 | $1,011 | $23,940 | $6,200 | $17,740 |
| 2015 | $1,023 | $23,940 | $6,200 | $17,740 |
| 2014 | $1,015 | $23,940 | $6,200 | $17,740 |
| 2013 | $1,013 | $23,940 | $6,200 | $17,740 |
Property History
| Date | Event | Price | List to Sale | Price per Sq Ft | Prior Sale |
|---|---|---|---|---|---|
| 11/06/2025 11/06/25 | Pending | -- | -- | -- | |
| 10/27/2025 10/27/25 | For Sale | $285,000 | 0.0% | $215 / Sq Ft | |
| 10/08/2025 10/08/25 | Pending | -- | -- | -- | |
| 10/04/2025 10/04/25 | Off Market | $285,000 | -- | -- | |
| 10/03/2025 10/03/25 | For Sale | $285,000 | 0.0% | $215 / Sq Ft | |
| 10/02/2025 10/02/25 | Price Changed | $285,000 | -1.7% | $215 / Sq Ft | |
| 09/25/2025 09/25/25 | For Sale | $290,000 | +11.5% | $219 / Sq Ft | |
| 10/23/2024 10/23/24 | Sold | $260,000 | +4.0% | $157 / Sq Ft | View Prior Sale |
| 09/05/2024 09/05/24 | Pending | -- | -- | -- | |
| 08/29/2024 08/29/24 | For Sale | $249,900 | +78.5% | $151 / Sq Ft | |
| 08/16/2023 08/16/23 | Sold | $140,000 | +40.1% | $106 / Sq Ft | View Prior Sale |
| 07/28/2023 07/28/23 | Pending | -- | -- | -- | |
| 07/25/2023 07/25/23 | For Sale | $99,900 | -- | $75 / Sq Ft |
Purchase History
| Date | Type | Sale Price | Title Company |
|---|---|---|---|
| Warranty Deed | $260,000 | None Listed On Document | |
| Warranty Deed | $140,000 | None Listed On Document | |
| Interfamily Deed Transfer | -- | Attorney | |
| Quit Claim Deed | -- | Attorney |
Mortgage History
| Date | Status | Loan Amount | Loan Type |
|---|---|---|---|
| Open | $254,000 | VA |
Source: MLS Now
MLS Number: 5159595
APN: 23-00192
- 5838 Harter Home Dr
- 5776 Harter Home Dr
- 6387 Hampsher Rd
- 781 Leeman Dr
- 899 Loway Dr
- 715 Highland Park Dr
- 5892 Woodward Dr
- 427 Center Rd
- 0 W Comet Rd Unit 5079117
- 7060 Manchester Rd
- 4944 Coleman Dr
- 4851 Manchester Rd
- S/L 14,15 Shakes Hotel Dr
- 0 Babst Ave NW
- 8550 Cherryridge Ave NW
- 4698 Manchester Rd
- 2200 W Comet Rd
- 11391 Michelle Dr NW
- 6 Shrakes Hotel Dr
- 4 Shrakes Hotel Dr
