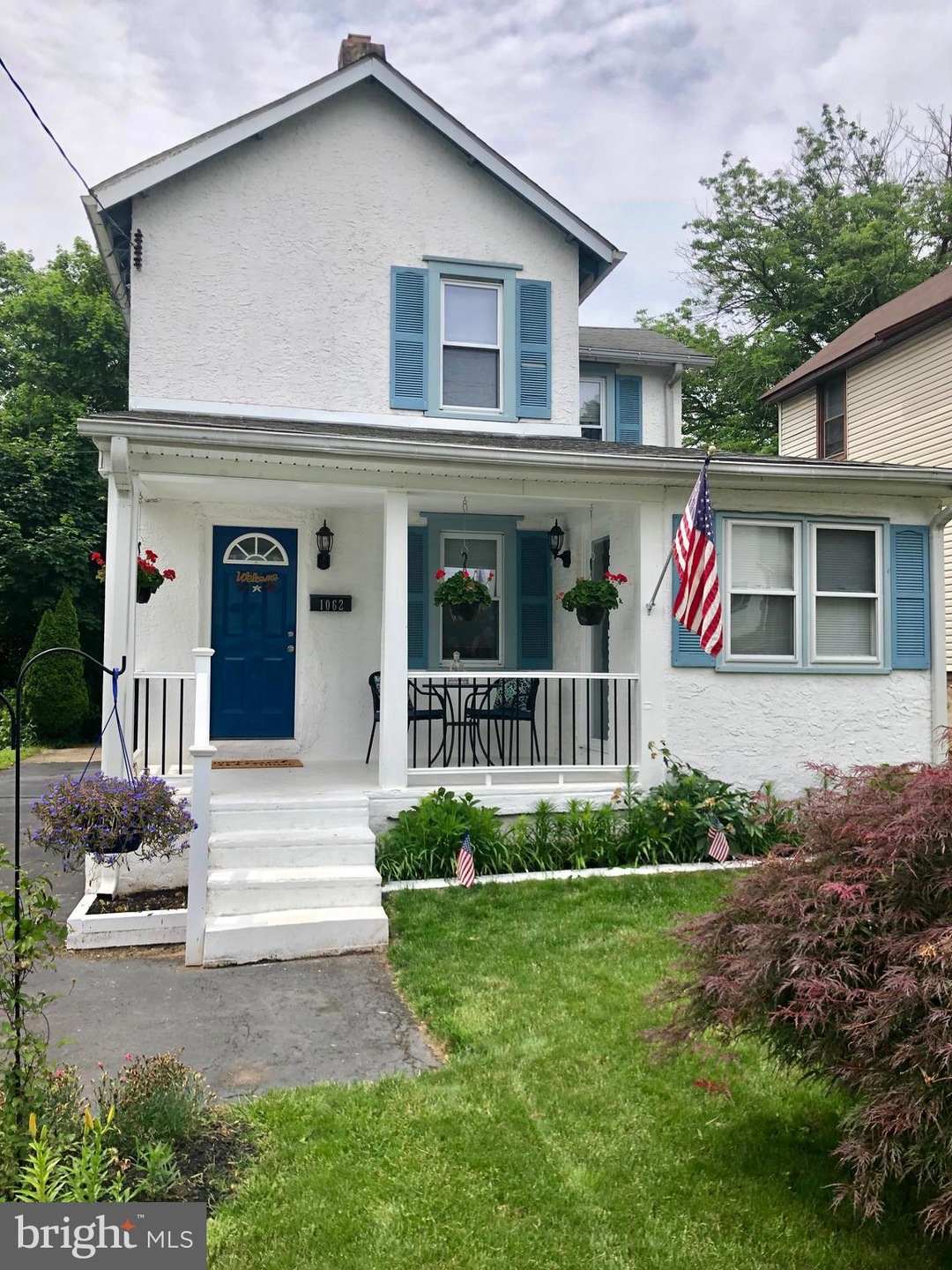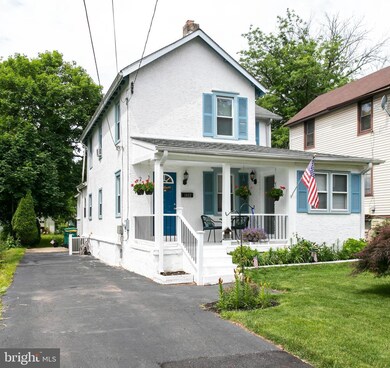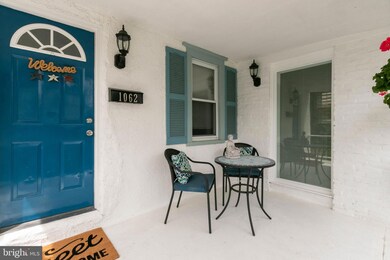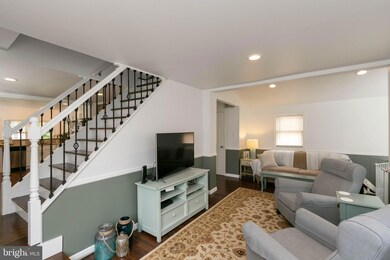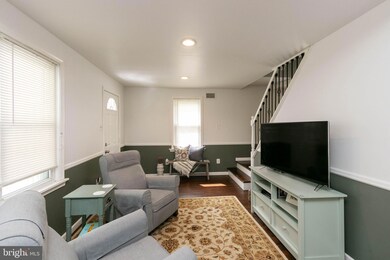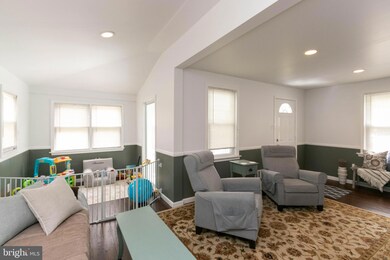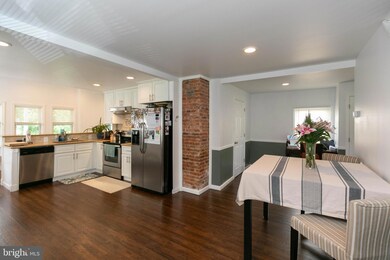
1062 Trewellyn Ave Penllyn, PA 19422
Upper Montgomery County NeighborhoodAbout This Home
As of March 2025Don't miss out on this incredible value in blue ribbon Wissahickon school district. This lovely home combines modern amenities with old world charm and has been completely updated throughout. The front porch greets you upon arrival and welcomes you to sit and relax with your morning coffee. Inside the first floor contains a living room with an added area off to the side currently used as a playroom. The renovated open kitchen is complete with quartz countertops, stainless steel appliances, white cabinets with soft close drawers, and counter height bar seating. There's an eat in area to the side which could accommodate a large formal dining table if you wish. In the rear of the kitchen is an area that could work for many purposes and provides access to the rear covered porch. Out back sits a flat yard with a newer shed for outdoor storage. The first floor is complete with full 3 piece renovated bathroom that also contains the washer and dryer. Upstairs are 3 bedrooms with adequate closet space and a second full updated bathroom containing a tiled shower and floating dual vanity. The unfinished basement provides plenty of room for storage. The heater, air conditioner, and hot water heater were all installed in 2015. This home has been well cared for and is completely move in ready. The home is walking distance to Penllyn Woods Park, Wissahickon Watershed Green Ribbon Trail and also the Penllyn Septa train station. The location is in close proximity to many shops and restaurants including nearby Ambler. One year American Home Shield warranty included in the sale. An updated well cared for home in this price point is a rare find as this one will surely sell fast.
Last Agent to Sell the Property
BHHS Fox & Roach-Blue Bell License #RS325817 Listed on: 06/13/2019

Home Details
Home Type
Single Family
Est. Annual Taxes
$2,444
Year Built | Renovated
1900 | 2015
Lot Details
0
Listing Details
- Property Type: Residential
- Structure Type: Detached
- Architectural Style: Colonial
- Ownership: Fee Simple
- New Construction: No
- Story List: Main, Upper 1
- Expected On Market: 2019-06-13
- Federal Flood Zone: No
- Year Built: 1900
- Year Renovated: 2015
- Special Features: None
- Property Sub Type: Detached
- Stories: 0
Interior Features
- Interior Amenities: Breakfast Area, Dining Area, Floor Plan - Open, Kitchen - Eat-In, Upgraded Countertops
- Window Features: Double Pane
- Levels Count: 3+
- Basement: Yes
- Basement Type: Unfinished
- Total Sq Ft: 1440
- Living Area Sq Ft: 1440
- Price Per Sq Ft: 180.49
- Above Grade Finished Sq Ft: 1440
- Above Grade Finished Area Units: Square Feet
- Street Number Modifier: 1062
Beds/Baths
- Bedrooms: 3
- Total Bathrooms: 2
- Full Bathrooms: 2
- Main Level Bathrooms: 1.00
- Upper Level Bathrooms: 1
- Upper Level Bathrooms: 1.00
- Main Level Full Bathrooms: 1
- Upper Level Full Bathrooms: 1
Exterior Features
- Other Structures: Above Grade, Below Grade
- Other Structures List: Shed
- Construction Materials: Stone
- Roof: Shingle
- Water Access: No
- Waterfront: No
- Water Oriented: No
- Pool: No Pool
- Tidal Water: No
- Water View: No
Garage/Parking
- Garage: No
- Open Parking Spaces Count: 3
- Parking Features: Asphalt Driveway
- Total Garage And Parking Spaces: 3
- Type Of Parking: Driveway
Utilities
- Central Air Conditioning: Yes
- Cooling Fuel: Electric
- Cooling Type: Central A/C
- Electric Service: 200+ Amp Service
- Heating Fuel: Electric
- Heating Type: Forced Air
- Heating: Yes
- Sewer/Septic System: Public Sewer
- Utilities: Cable Tv Available, Electric Available
- Water Source: Public
Condo/Co-op/Association
- Condo Co-Op Association: No
- HOA: No
- Senior Community: No
Schools
- School District: WISSAHICKON
- School District Key: 300200397032
- School District Source: Listing Agent
Lot Info
- Land Use Code: 1101
- Lot Size Acres: 0.12
- Lot Dimensions: 35.00 x 0.00
- Lot Size Units: Square Feet
- Lot Sq Ft: 5250.00
- Outdoor Living Structures: Porch(es)
- Property Condition: Good
- Year Assessed: 2020
- Zoning: C
Rental Info
- Vacation Rental: No
Tax Info
- School Tax: 1721.00
- Tax Annual Amount: 2105.00
- Assessor Parcel Number: 39-00-04519-005
- Tax Lot: 024
- Tax Total Finished Sq Ft: 984
- County Tax Payment Frequency: Annually
- Tax Data Updated: Yes
- Tax Year: 2020
- Close Date: 08/22/2019
MLS Schools
- School District Name: WISSAHICKON
Ownership History
Purchase Details
Home Financials for this Owner
Home Financials are based on the most recent Mortgage that was taken out on this home.Purchase Details
Home Financials for this Owner
Home Financials are based on the most recent Mortgage that was taken out on this home.Purchase Details
Home Financials for this Owner
Home Financials are based on the most recent Mortgage that was taken out on this home.Purchase Details
Home Financials for this Owner
Home Financials are based on the most recent Mortgage that was taken out on this home.Purchase Details
Home Financials for this Owner
Home Financials are based on the most recent Mortgage that was taken out on this home.Purchase Details
Similar Home in Penllyn, PA
Home Values in the Area
Average Home Value in this Area
Purchase History
| Date | Type | Sale Price | Title Company |
|---|---|---|---|
| Special Warranty Deed | $480,000 | World Wide Land Transfer | |
| Special Warranty Deed | $480,000 | World Wide Land Transfer | |
| Deed | $330,000 | None Available | |
| Deed | $267,000 | None Available | |
| Deed | $193,400 | None Available | |
| Deed | $29,900 | None Available | |
| Sheriffs Deed | $2,096 | None Available |
Mortgage History
| Date | Status | Loan Amount | Loan Type |
|---|---|---|---|
| Previous Owner | $308,750 | New Conventional | |
| Previous Owner | $258,088 | FHA | |
| Previous Owner | $21,000 | New Conventional | |
| Previous Owner | $189,897 | FHA | |
| Previous Owner | $345,000 | No Value Available | |
| Previous Owner | $255,000 | No Value Available |
Property History
| Date | Event | Price | Change | Sq Ft Price |
|---|---|---|---|---|
| 03/27/2025 03/27/25 | Sold | $480,000 | +15.7% | $308 / Sq Ft |
| 02/04/2025 02/04/25 | Pending | -- | -- | -- |
| 01/31/2025 01/31/25 | For Sale | $415,000 | +25.8% | $266 / Sq Ft |
| 06/28/2021 06/28/21 | Sold | $330,000 | +20.0% | $229 / Sq Ft |
| 05/24/2021 05/24/21 | Pending | -- | -- | -- |
| 05/21/2021 05/21/21 | For Sale | $274,900 | +3.0% | $191 / Sq Ft |
| 08/22/2019 08/22/19 | Sold | $267,000 | +2.7% | $185 / Sq Ft |
| 06/18/2019 06/18/19 | Pending | -- | -- | -- |
| 06/13/2019 06/13/19 | For Sale | $259,900 | +34.4% | $180 / Sq Ft |
| 06/09/2016 06/09/16 | Sold | $193,400 | -7.9% | $120 / Sq Ft |
| 05/05/2016 05/05/16 | Pending | -- | -- | -- |
| 01/25/2016 01/25/16 | Price Changed | $209,900 | -4.5% | $130 / Sq Ft |
| 12/21/2015 12/21/15 | Price Changed | $219,900 | -4.3% | $136 / Sq Ft |
| 11/11/2015 11/11/15 | Price Changed | $229,900 | -4.2% | $142 / Sq Ft |
| 10/08/2015 10/08/15 | Price Changed | $239,900 | -3.7% | $148 / Sq Ft |
| 09/23/2015 09/23/15 | Price Changed | $249,000 | -5.7% | $154 / Sq Ft |
| 09/09/2015 09/09/15 | Price Changed | $264,000 | -1.9% | $163 / Sq Ft |
| 08/20/2015 08/20/15 | For Sale | $269,000 | +799.7% | $166 / Sq Ft |
| 06/04/2014 06/04/14 | Sold | $29,900 | 0.0% | $30 / Sq Ft |
| 05/30/2014 05/30/14 | Pending | -- | -- | -- |
| 05/30/2014 05/30/14 | Price Changed | $29,900 | 0.0% | $30 / Sq Ft |
| 05/14/2014 05/14/14 | Off Market | $29,900 | -- | -- |
| 03/25/2014 03/25/14 | Price Changed | $58,900 | -6.1% | $60 / Sq Ft |
| 12/27/2013 12/27/13 | Price Changed | $62,700 | -5.0% | $64 / Sq Ft |
| 12/04/2013 12/04/13 | For Sale | $66,000 | -- | $67 / Sq Ft |
Tax History Compared to Growth
Tax History
| Year | Tax Paid | Tax Assessment Tax Assessment Total Assessment is a certain percentage of the fair market value that is determined by local assessors to be the total taxable value of land and additions on the property. | Land | Improvement |
|---|---|---|---|---|
| 2024 | $2,444 | $82,040 | $25,910 | $56,130 |
| 2023 | $2,322 | $82,040 | $25,910 | $56,130 |
| 2022 | $2,236 | $82,040 | $25,910 | $56,130 |
| 2021 | $2,163 | $82,040 | $25,910 | $56,130 |
| 2020 | $2,105 | $82,040 | $25,910 | $56,130 |
| 2019 | $2,059 | $82,040 | $25,910 | $56,130 |
| 2018 | $432 | $82,040 | $25,910 | $56,130 |
| 2017 | $1,958 | $82,040 | $25,910 | $56,130 |
| 2016 | $1,926 | $82,040 | $25,910 | $56,130 |
| 2015 | $1,882 | $82,040 | $25,910 | $56,130 |
| 2014 | $1,830 | $82,040 | $25,910 | $56,130 |
Agents Affiliated with this Home
-
Nancy McHenry

Seller's Agent in 2025
Nancy McHenry
Coldwell Banker Hearthside
(215) 514-9685
2 in this area
131 Total Sales
-
Jeff Linden

Buyer's Agent in 2025
Jeff Linden
RE/MAX
(410) 300-4644
2 in this area
48 Total Sales
-
Kenneth Bires

Seller's Agent in 2021
Kenneth Bires
Keller Williams Real Estate-Blue Bell
(215) 206-9179
1 in this area
33 Total Sales
-
Jill Barbera

Buyer's Agent in 2021
Jill Barbera
EXP Realty, LLC
(610) 283-2044
1 in this area
233 Total Sales
-
Jeffrey Palmer

Seller's Agent in 2019
Jeffrey Palmer
BHHS Fox & Roach
(215) 962-3239
94 Total Sales
-
Renee Paray

Seller's Agent in 2016
Renee Paray
Coldwell Banker Realty
(908) 442-9004
64 Total Sales
Map
Source: Bright MLS
MLS Number: PAMC613514
APN: 39-00-04519-005
- 201 Penllyn Pike
- 1006 Pershing Rd
- 384 Penllyn Blue Bell Pike
- 347 Old Penllyn Pike
- 905 Pershing Rd
- 806 Creekview Dr
- 137 Stafford Dr Unit L 6F
- 128 Cheshire Dr
- 101 Macklenburg Dr Unit L 20B
- 1004 Gypsy Hill Rd
- 118 Macklenburg Dr Unit L 19C
- 124 Macklenburg Dr
- 908 Gypsy Hill Rd
- 1214 Hunt Seat Dr
- 190 Plymouth Rd Unit THE TRUMAN
- 1068 Gypsy Hill Rd
- 717 Buckley Rd
- 729 Knight Rd
- 560 Buckley Rd
- 303 Plymouth Rd
