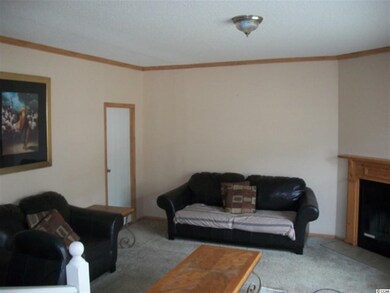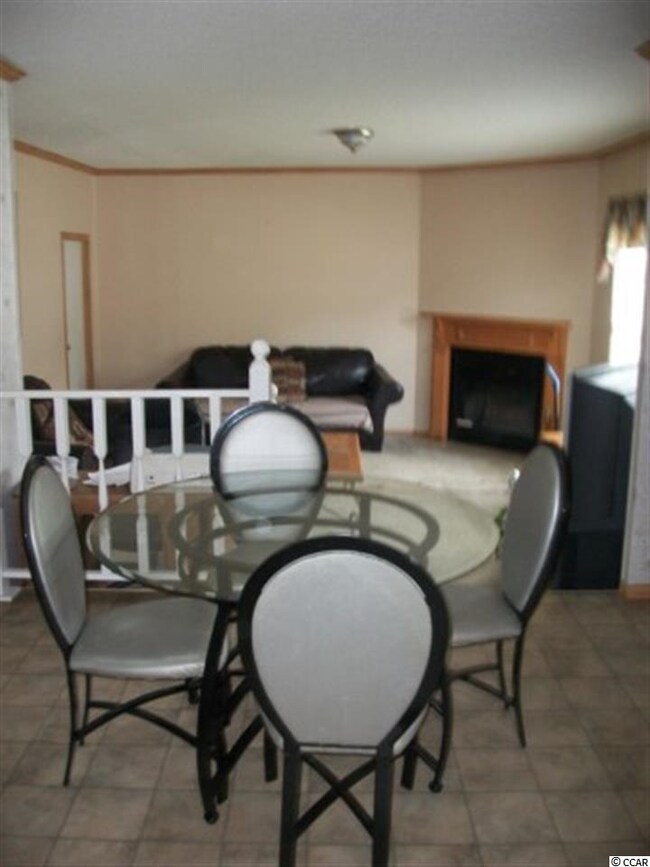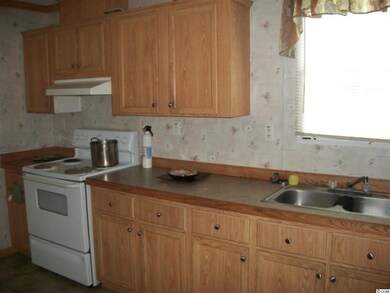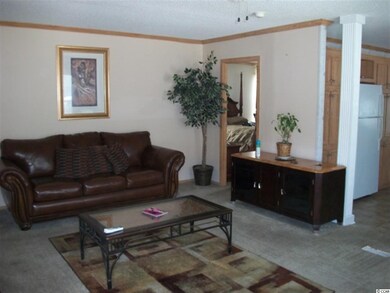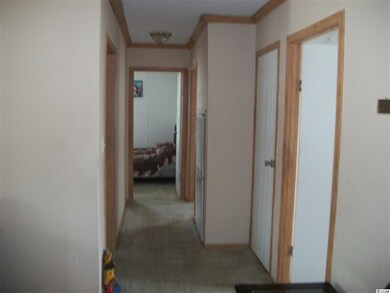
1062 Weslin Creek Dr Myrtle Beach, SC 29588
Burgess NeighborhoodHighlights
- Sitting Area In Primary Bedroom
- Living Room with Fireplace
- Whirlpool Bathtub
- Burgess Elementary School Rated A-
- Ranch Style House
- Walk-In Closet
About This Home
As of July 2017Secluded subdivision, conveniently located between Hwy 17 and 707. Spacious home perfect for a large family or a retired couple.
Last Agent to Sell the Property
Century 21 The Harrelson Group License #58311 Listed on: 08/08/2013

Property Details
Home Type
- Mobile/Manufactured
Year Built
- Built in 2005
HOA Fees
- $12 Monthly HOA Fees
Parking
- Driveway
Home Design
- Ranch Style House
- Brick Foundation
- Wallpaper
- Vinyl Siding
Interior Spaces
- 1,700 Sq Ft Home
- Ceiling Fan
- Living Room with Fireplace
- Combination Kitchen and Dining Room
- Fire and Smoke Detector
Kitchen
- Range with Range Hood
- Microwave
- Dishwasher
- Disposal
Flooring
- Carpet
- Vinyl
Bedrooms and Bathrooms
- 4 Bedrooms
- Sitting Area In Primary Bedroom
- Split Bedroom Floorplan
- Walk-In Closet
- 2 Full Bathrooms
- Single Vanity
- Dual Vanity Sinks in Primary Bathroom
- Whirlpool Bathtub
- Shower Only
Laundry
- Laundry Room
- Washer and Dryer Hookup
Utilities
- Central Heating and Cooling System
- Underground Utilities
- Water Heater
- Phone Available
- Cable TV Available
Additional Features
- Rectangular Lot
- Outside City Limits
- Manufactured Home With Land
Similar Homes in Myrtle Beach, SC
Home Values in the Area
Average Home Value in this Area
Property History
| Date | Event | Price | Change | Sq Ft Price |
|---|---|---|---|---|
| 07/28/2017 07/28/17 | Sold | $118,000 | -9.2% | $62 / Sq Ft |
| 06/19/2017 06/19/17 | Pending | -- | -- | -- |
| 03/28/2017 03/28/17 | For Sale | $129,900 | +116.5% | $68 / Sq Ft |
| 06/10/2014 06/10/14 | Sold | $60,000 | -24.9% | $35 / Sq Ft |
| 02/20/2014 02/20/14 | Pending | -- | -- | -- |
| 08/08/2013 08/08/13 | For Sale | $79,900 | -- | $47 / Sq Ft |
Tax History Compared to Growth
Agents Affiliated with this Home
-
A
Seller's Agent in 2017
April Kiser
Realty ONE Group DocksideSouth
-
Jenna Holford

Buyer's Agent in 2017
Jenna Holford
Leonard Call - Kingston
(843) 685-2951
1 in this area
118 Total Sales
-
John Lindstrand

Seller's Agent in 2014
John Lindstrand
Century 21 The Harrelson Group
(843) 902-8980
6 in this area
63 Total Sales
-
Patricia Taylor

Buyer's Agent in 2014
Patricia Taylor
CENTURY 21 Boling & Associates
(800) 634-2500
1 in this area
66 Total Sales
Map
Source: Coastal Carolinas Association of REALTORS®
MLS Number: 1313926
- 154 Terracina Cir
- 159 Terracina Cir
- 141 Terracina Cir Unit The Gates - The Vill
- 2009 Chadbury Ln
- 150 Honeydew Rd
- TBD Honeydew Rd Unit 2C-7
- TBD Honeydew Rd Unit 2C-5
- TBD Honeydew Rd
- 2017 Chadbury Ln
- 2039 Chadbury Ln
- TBD Dave Carr Ct
- TBD W Highway 707
- TBD W Highway 707 Unit Lot D
- 3255 Gervais Ln Unit MB
- 3300 Prioloe Dr Unit MB
- 3581 Brampton Dr
- 9514 Leeds Cir Unit MB
- 513 Reedy River Rd
- 7770 S Carolina 707
- - S Carolina 707

