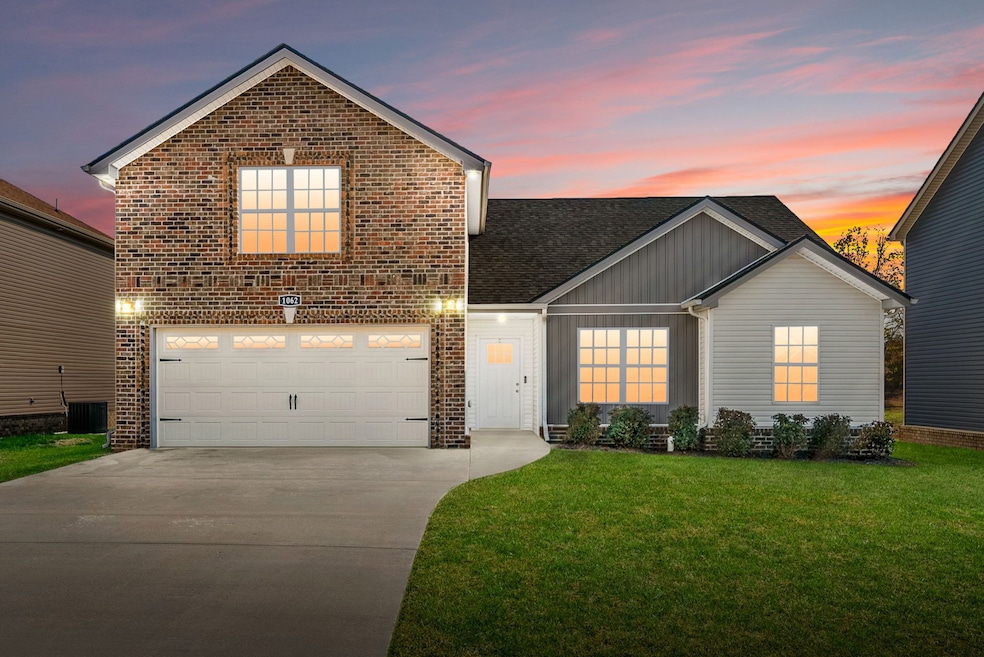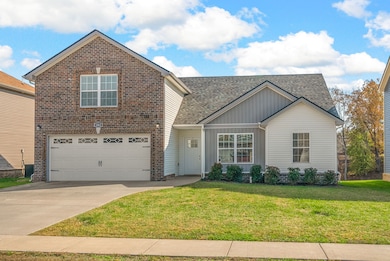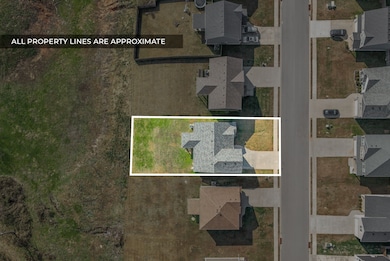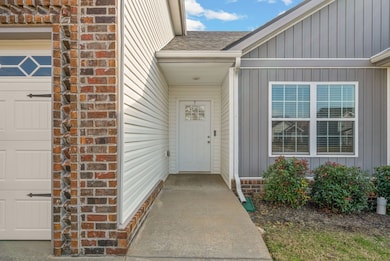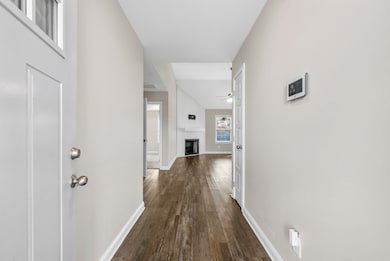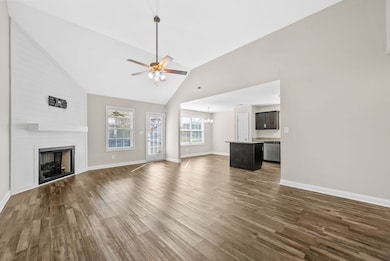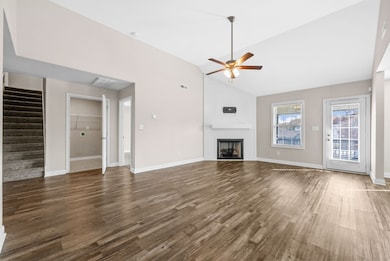1062 Whitney Dr Clarksville, TN 37042
Highlights
- Deck
- 1 Fireplace
- Covered Patio or Porch
- Vaulted Ceiling
- Great Room
- 2 Car Attached Garage
About This Home
Private landlord! This stunning 2022-built ranch home has been meticulously maintained and is move-in ready for a new tenant. The open-concept main living area is perfect for gathering and entertaining. The living room features vaulted ceilings and a beautiful floor-to-ceiling shiplap fireplace with gas logs, creating a warm and inviting atmosphere. The kitchen includes an upgraded island, ample counter space, and a spacious pantry for excellent storage. Pet-friendly: $400 pet deposit and $25/month per pet.
Listing Agent
Keller Williams Realty Clarksville Brokerage Phone: 9313780010 License # 362776 Listed on: 11/18/2025

Home Details
Home Type
- Single Family
Est. Annual Taxes
- $3,820
Year Built
- Built in 2022
HOA Fees
- $40 Monthly HOA Fees
Parking
- 2 Car Attached Garage
- Front Facing Garage
Home Design
- Vinyl Siding
Interior Spaces
- 1,820 Sq Ft Home
- Property has 2 Levels
- Vaulted Ceiling
- 1 Fireplace
- Great Room
- Crawl Space
- Washer and Electric Dryer Hookup
Kitchen
- Eat-In Kitchen
- Microwave
- Dishwasher
Flooring
- Carpet
- Laminate
Bedrooms and Bathrooms
- 3 Main Level Bedrooms
- 2 Full Bathrooms
Outdoor Features
- Deck
- Covered Patio or Porch
Schools
- Pisgah Elementary School
- Northeast Middle School
- Northeast High School
Utilities
- Central Heating and Cooling System
Listing and Financial Details
- Property Available on 11/17/25
- Assessor Parcel Number 063018N B 03000 00002018N
Community Details
Overview
- Association fees include trash
- Cedar Springs Subdivision
Pet Policy
- Pets Allowed
Map
Source: Realtracs
MLS Number: 3047611
APN: 018N-B-030.00-00002018N
- 1049 Whitney Dr
- 1477 Cedar Springs Cir
- 1441 Cedar Springs Cir
- 299 Dugger Dr
- 1936 Sydney Louise Dr
- 319 Dugger Dr
- 1888 Darlington Dr
- 1883 Darlington Dr
- 1412 Cedar Springs Cir
- 1539 Cedar Springs Cir
- 2 Drift King Estates
- 261 Cardinal Creek
- 1576 Barrywood Cir W
- 304 Cardinal Creek
- 293 Cardinal Creek
- 1567 Churchill Ct
- 1688 Barrywood Cir E
- 1663 Barrywood Cir E
- 130 Anderson Place
- 290 Cardinal Creek
- 1050 Whitney Dr
- 1049 Whitney Dr
- 267 Dugger Dr
- 513 Burgess Ct
- 1098 Whitney Dr
- 1984 Sydney Louise Dr
- 1898 Sydney Louise Dr
- 1605 Needmore Rd
- 1680 Barrywood Cir E
- 1756 Hazelwood Rd
- 1115 Hillwood Dr
- 326 Front Ridge Cir
- 1249 Cardinal Crk Dr
- 1812 Beckett Dr Unit C
- 1997 Keeper Ct Unit 2
- 1716 Manning Dr Unit 4
- 1716 Manning Dr Unit 3
- 1828 Beckett Dr
- 1813 Beckett Dr Unit A
- 394 Pinkston Ct
