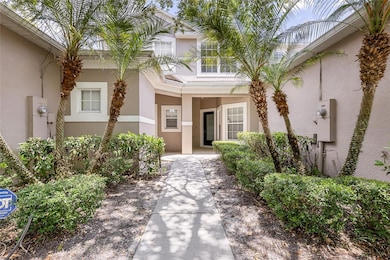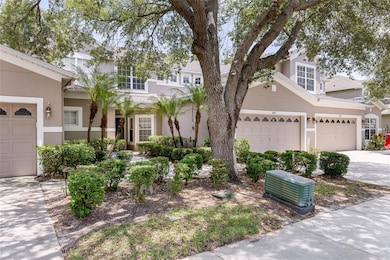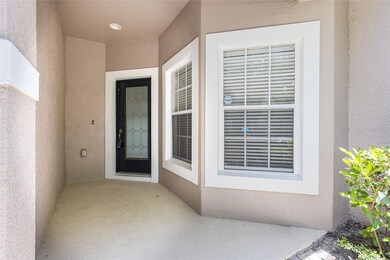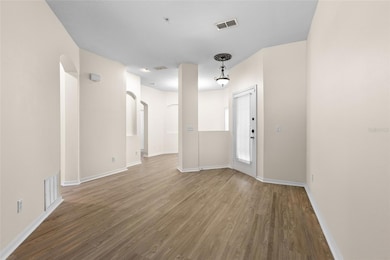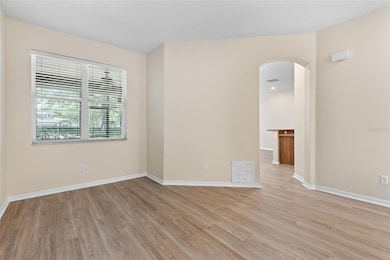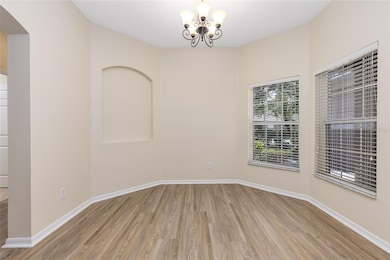
Estimated payment $2,631/month
Highlights
- Gated Community
- Community Pool
- Walk-In Pantry
- Sun or Florida Room
- Enclosed Patio or Porch
- 2 Car Attached Garage
About This Home
Under contract-accepting backup offers. HONEY, STOP THE CAR! This Townhome Won't Last! *
Walk Into This Home To Find 3 Spacious Bedrooms & 2.5 FULL Bathrooms.
Enter Home And See A High Ceiling That Open Into Separate Living Room & Dining Room. Lots Of Window For Daylight.
Kitchen Has Long Countertops, Many Cabinet Storage, Walk-In Pantry, And Overlooks Into Family Room And Dinette Space. (Faucet 2025).
Walk Upstairs To Be Greeted By An Oversized Work Corner With Natural Lighting. ALL 3 Spacious Bedrooms Have New Floorings. Master Bedroom Has Tray Ceiling & Massive Walk-In Closet. Master Bathroom Has Dual Sinks, Walk-In Shower, And Garden Tub.
* Important Items Are Covered * NEWER ROOF 2024 * NEWER AC Installed 2023 * Interior Painting 2025 * Flooring 2025 * Patio Pressure Washed 2025 * Newly Installed WATER HEATER 2025
This Home Be Anymore Great?!?! Yes, There’s More. This MOVE-IN READY Home Has ALL The Ticket Items Covered!
*
Sit Outside In Screened Backyard Patio After A Long Day Of Work!
Location, Location, & Location!! Townhome Is Conveniently 0.6 Miles To Health Central Hospital & Walmart. Less Than 2 Miles To West Oaks Mall & 408 Toll. Townhome is only ~18 Miles To Disney World, ~11 Miles To Downtown Orlando, ~ 5 Miles To Downtown Winter Garden, And ~6 Miles To Winter Garden Village.
*
Okay, Now What Are You Waiting For? Don't Miss Out On Coming Home To This Home! * Book Your Showing Appointment Today! Equal Opportunity Housing.
Listing Agent
FLORIDA REALTY INVESTMENTS Brokerage Phone: 407-207-2220 License #3420803 Listed on: 05/23/2025

Townhouse Details
Home Type
- Townhome
Est. Annual Taxes
- $5,651
Year Built
- Built in 2006
Lot Details
- 2,848 Sq Ft Lot
- South Facing Home
HOA Fees
- $280 Monthly HOA Fees
Parking
- 2 Car Attached Garage
Home Design
- Bi-Level Home
- Slab Foundation
- Shingle Roof
- Stucco
Interior Spaces
- 1,951 Sq Ft Home
- Shelving
- Ceiling Fan
- Family Room
- Living Room
- Sun or Florida Room
- Laundry Room
Kitchen
- Dinette
- Walk-In Pantry
- Range
- Microwave
- Ice Maker
- Dishwasher
- Disposal
Flooring
- Ceramic Tile
- Vinyl
Bedrooms and Bathrooms
- 3 Bedrooms
Outdoor Features
- Enclosed Patio or Porch
- Rain Gutters
Utilities
- Central Heating and Cooling System
Listing and Financial Details
- Visit Down Payment Resource Website
- Tax Lot 90
- Assessor Parcel Number 20-22-28-1853-00-900
Community Details
Overview
- Association fees include pool
- Alex Lorie / Sarah Henson Association, Phone Number (352) 366-0234
- Visit Association Website
- Crestwood Heights Subdivision
Recreation
- Community Playground
- Community Pool
Pet Policy
- Dogs and Cats Allowed
Security
- Gated Community
Map
Home Values in the Area
Average Home Value in this Area
Tax History
| Year | Tax Paid | Tax Assessment Tax Assessment Total Assessment is a certain percentage of the fair market value that is determined by local assessors to be the total taxable value of land and additions on the property. | Land | Improvement |
|---|---|---|---|---|
| 2025 | $5,651 | $318,140 | -- | -- |
| 2024 | $5,040 | $318,140 | -- | -- |
| 2023 | $5,040 | $295,198 | $45,000 | $250,198 |
| 2022 | $4,453 | $241,597 | $45,000 | $196,597 |
| 2021 | $4,162 | $217,294 | $45,000 | $172,294 |
| 2020 | $4,013 | $215,631 | $42,000 | $173,631 |
| 2019 | $3,946 | $198,615 | $40,000 | $158,615 |
| 2018 | $3,694 | $179,422 | $25,000 | $154,422 |
| 2017 | $3,639 | $175,323 | $25,000 | $150,323 |
| 2016 | $3,565 | $175,771 | $15,000 | $160,771 |
| 2015 | $3,215 | $141,654 | $8,000 | $133,654 |
| 2014 | $3,041 | $134,632 | $8,000 | $126,632 |
Property History
| Date | Event | Price | Change | Sq Ft Price |
|---|---|---|---|---|
| 07/17/2025 07/17/25 | Pending | -- | -- | -- |
| 06/26/2025 06/26/25 | Price Changed | $344,900 | -4.2% | $177 / Sq Ft |
| 06/03/2025 06/03/25 | Price Changed | $359,900 | -2.7% | $184 / Sq Ft |
| 05/23/2025 05/23/25 | For Sale | $369,900 | +216.2% | $190 / Sq Ft |
| 05/26/2015 05/26/15 | Off Market | $117,000 | -- | -- |
| 08/31/2012 08/31/12 | Sold | $117,000 | 0.0% | $60 / Sq Ft |
| 12/23/2011 12/23/11 | Pending | -- | -- | -- |
| 10/25/2011 10/25/11 | For Sale | $117,000 | -- | $60 / Sq Ft |
Purchase History
| Date | Type | Sale Price | Title Company |
|---|---|---|---|
| Warranty Deed | $117,000 | Florida Titlesmith Llc | |
| Special Warranty Deed | $270,000 | Universal Land Title Inc |
Mortgage History
| Date | Status | Loan Amount | Loan Type |
|---|---|---|---|
| Previous Owner | $243,000 | Unknown |
Similar Homes in Ocoee, FL
Source: Stellar MLS
MLS Number: O6312010
APN: 20-2228-1853-00-900
- 980 Crestwood Commons Ave
- 809 Kazaros Cir
- 902 Hire Cir
- 552 B C Terry Rd
- 3664 Market St
- 1553 Matador Dr
- 750 Olympic Cir Unit D1
- 1241 Melontree Ct Unit 6
- 3901 Ballinore Place
- 4065 Shadowind Way
- 1750 Blackwood Ave
- 735 Neumann Village Ct
- 1101 Vintage Village Ln Unit 101
- 9126 Queen Elizabeth Ct
- 813 Lancer Cir
- 9341 Azalea Ridge Way
- 2045 Erving Cir Unit 101
- 404 E Orlando Ave Unit B-3
- 806 Lancer Cir
- 880 Lancer Cir

