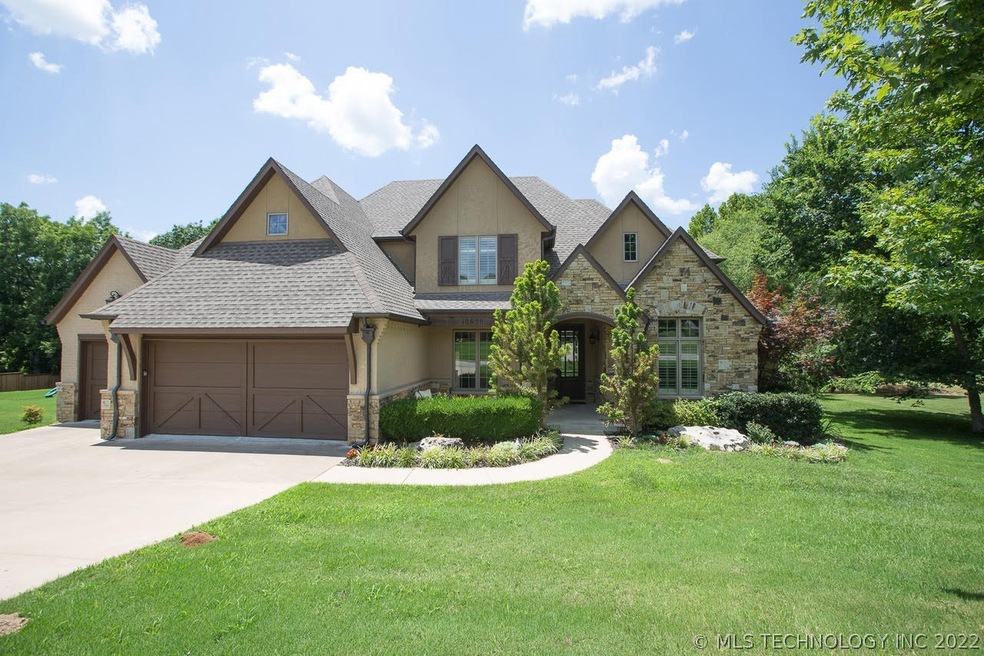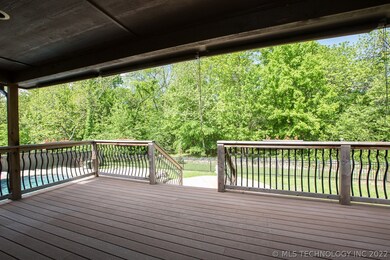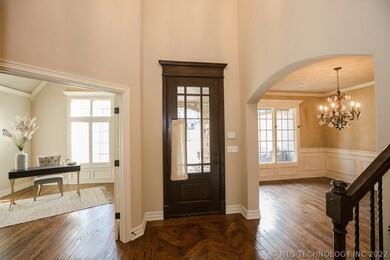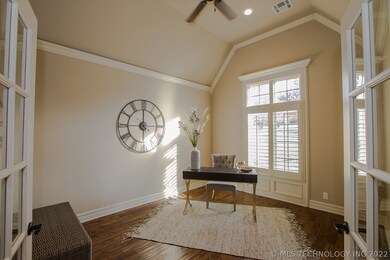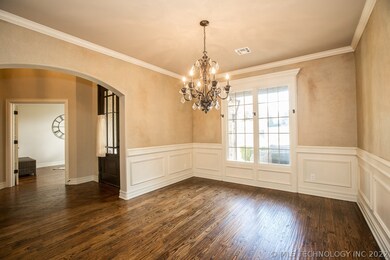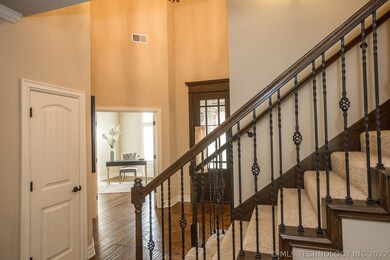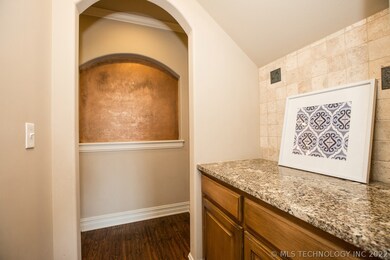
Estimated Value: $723,718 - $811,000
Highlights
- In Ground Pool
- Gated Community
- Deck
- Jenks West Elementary School Rated A
- Mature Trees
- Vaulted Ceiling
About This Home
As of August 2018Situated on private lot, custom décor, gourmet kitchen, large granite island, distressed hardwoods. 1st floor game room w/wet bar, theater room, large scale rooms/beautiful master. Outstanding backyard with deck overlooking greenbelt & custom gunite pool.
Home Details
Home Type
- Single Family
Est. Annual Taxes
- $8,604
Year Built
- Built in 2008
Lot Details
- 0.27 Acre Lot
- East Facing Home
- Landscaped
- Sprinkler System
- Mature Trees
HOA Fees
- $100 Monthly HOA Fees
Parking
- 3 Car Attached Garage
Home Design
- Brick Exterior Construction
- Slab Foundation
- Frame Construction
- Fiberglass Roof
- Asphalt
- Stone
Interior Spaces
- 4,396 Sq Ft Home
- 2-Story Property
- Wet Bar
- Vaulted Ceiling
- Ceiling Fan
- Gas Log Fireplace
- Vinyl Clad Windows
- Insulated Windows
- Insulated Doors
- Dryer
- Attic
Kitchen
- Built-In Oven
- Electric Oven
- Built-In Range
- Microwave
- Plumbed For Ice Maker
- Dishwasher
- Granite Countertops
- Disposal
Flooring
- Wood
- Carpet
- Tile
Bedrooms and Bathrooms
- 4 Bedrooms
- Pullman Style Bathroom
Home Security
- Security System Owned
- Fire and Smoke Detector
Eco-Friendly Details
- Energy-Efficient Windows
- Energy-Efficient Insulation
- Energy-Efficient Doors
Pool
- In Ground Pool
- Gunite Pool
Outdoor Features
- Deck
- Covered patio or porch
- Rain Gutters
Schools
- West Elementary School
- Jenks High School
Utilities
- Forced Air Zoned Heating and Cooling System
- Heating System Uses Gas
- Programmable Thermostat
- Water Heater
- Phone Available
- Cable TV Available
Listing and Financial Details
- Home warranty included in the sale of the property
Community Details
Overview
- Hidden Oaks Estates Subdivision
- Greenbelt
Recreation
- Park
Security
- Gated Community
Ownership History
Purchase Details
Home Financials for this Owner
Home Financials are based on the most recent Mortgage that was taken out on this home.Purchase Details
Home Financials for this Owner
Home Financials are based on the most recent Mortgage that was taken out on this home.Purchase Details
Home Financials for this Owner
Home Financials are based on the most recent Mortgage that was taken out on this home.Purchase Details
Similar Homes in the area
Home Values in the Area
Average Home Value in this Area
Purchase History
| Date | Buyer | Sale Price | Title Company |
|---|---|---|---|
| Hasty Neil E | $525,000 | Firstitle & Abstract Svcs In | |
| Guggenlink Llc | $590,000 | None Available | |
| Youngwirth Samuel L | $522,000 | Charter Title & Escrow Co Ll | |
| Fagle Two Home Builders Inc | $113,500 | Tulsa Abstract & Title Co |
Mortgage History
| Date | Status | Borrower | Loan Amount |
|---|---|---|---|
| Open | Hasty Neil | $74,940 | |
| Open | Hasty Neil E | $393,675 | |
| Closed | Hasty Neil E | $78,735 | |
| Previous Owner | Guggenlink Llc | $600,000 | |
| Previous Owner | Guggenlink Llc | $600,000 | |
| Previous Owner | Youngwirth Samuel L | $417,000 | |
| Previous Owner | Eagle Two Home Builders Inc | $560,000 |
Property History
| Date | Event | Price | Change | Sq Ft Price |
|---|---|---|---|---|
| 08/31/2018 08/31/18 | Sold | $524,900 | 0.0% | $119 / Sq Ft |
| 05/21/2018 05/21/18 | Pending | -- | -- | -- |
| 05/21/2018 05/21/18 | For Sale | $524,900 | -- | $119 / Sq Ft |
Tax History Compared to Growth
Tax History
| Year | Tax Paid | Tax Assessment Tax Assessment Total Assessment is a certain percentage of the fair market value that is determined by local assessors to be the total taxable value of land and additions on the property. | Land | Improvement |
|---|---|---|---|---|
| 2024 | $7,720 | $63,670 | $10,680 | $52,990 |
| 2023 | $7,720 | $60,637 | $10,865 | $49,772 |
| 2022 | $7,424 | $57,750 | $12,716 | $45,034 |
| 2021 | $7,520 | $57,750 | $12,716 | $45,034 |
| 2020 | $7,354 | $57,750 | $12,716 | $45,034 |
| 2019 | $7,405 | $57,750 | $12,716 | $45,034 |
| 2018 | $8,378 | $64,900 | $12,716 | $52,184 |
| 2017 | $8,240 | $64,900 | $12,716 | $52,184 |
| 2016 | $8,443 | $64,900 | $12,716 | $52,184 |
| 2015 | $8,604 | $64,900 | $12,716 | $52,184 |
| 2014 | $8,799 | $64,900 | $12,716 | $52,184 |
Agents Affiliated with this Home
-
Pam Case

Seller's Agent in 2018
Pam Case
McGraw, REALTORS
(918) 809-3247
90 Total Sales
-
Teri Coppoc
T
Buyer's Agent in 2018
Teri Coppoc
Chinowth & Cohen
(918) 810-6582
1 in this area
1 Total Sale
Map
Source: MLS Technology
MLS Number: 1818698
APN: 60668-82-25-34110
- 10614 S Nandina Ct
- 1226 W 109th Place S
- 10709 S Holley St
- 10708 S Gum St
- 10711 S Redbud Place
- 13099 S Harvard
- 13000 S 15th
- 2722 W Main
- 2806 W Main
- 10805 S Sycamore St
- 11229 S Nandina Ave
- 716 W 108th Place S
- 11008 S Sycamore St
- 10616 S Forest Ave
- 11224 S Fir Ave
- 10625 S Forest Ave
- 11407 S Oak Ct
- 11408 S Oak Ct
- 1414 W 114th St S
- 11264 S Fir Ave
- 10620 S Nandina Ct
- 10622 S Nandina Ct
- 10632 S Nandina Ct
- 0 S Nandina Ct
- 10616 S Nandina Ct
- 10619 S Nandina Ct
- 10624 S Nandina Ct
- 10621 S Nandina Ct
- 10623 S Nandina Ct
- 10612 S Nandina Ct
- 10628 S Nandina Ct
- 10620 S Mulberry St
- 10624 S Mulberry St
- 10627 S Nandina Ct
- 10628 S Mulberry St
- 10608 S Nandina Ct
- 10626 S Mulberry St
- 10701 S Nandina Ct
- 10606 S Nandina Ct
- 10630 S Nandina Ct
