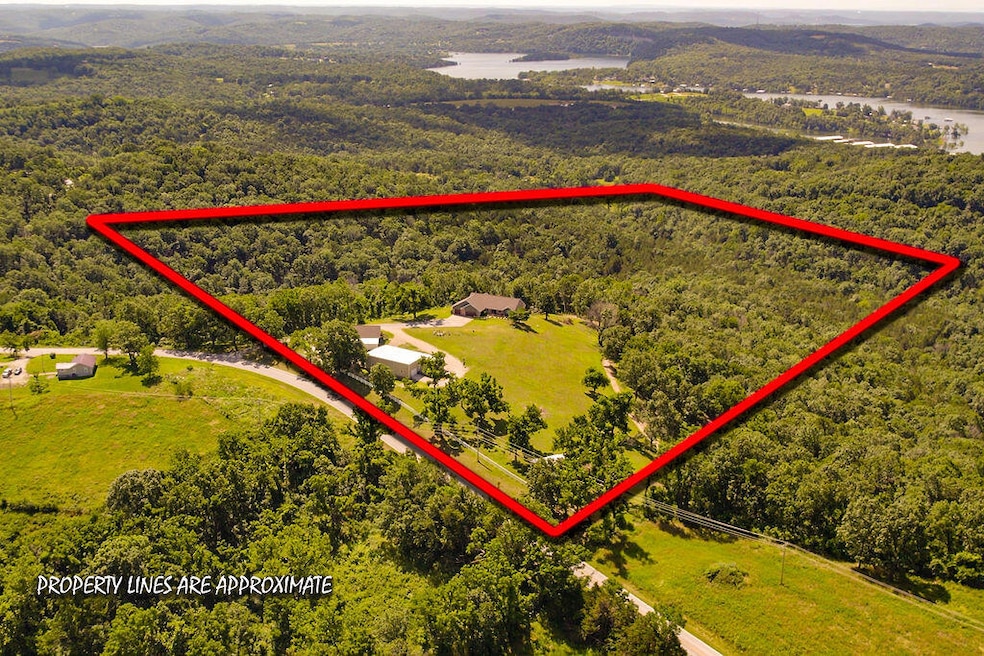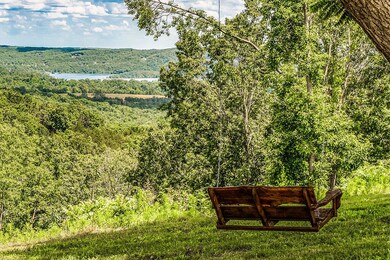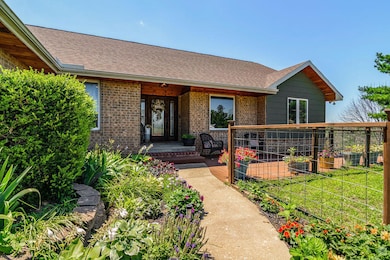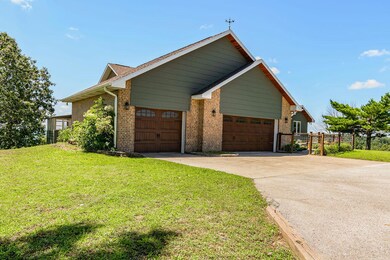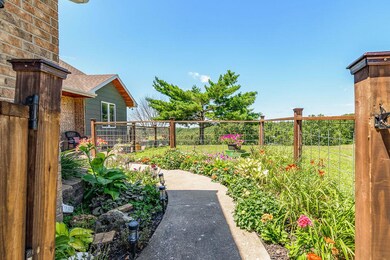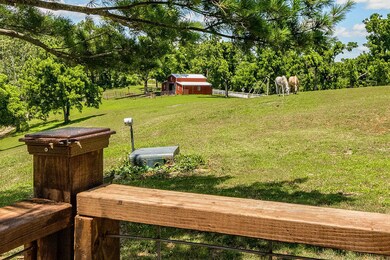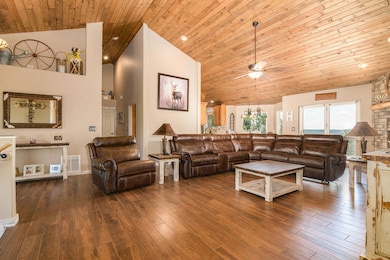Gorgeous Table Rock View from this beautifully renovated home that is only about 5 minutes to the boat launch! Gated, secluded, but only about 12 minutes from Branson West. The home has a brand-new 11'9' by 6' green house with a sink, 8 4' by 8' raised garden beds, 18'' deep, and fruit trees. peach, apple, pear, nectarines... The lower level has 2 bedrooms, a bonus room, a storage cellar, a large kitchenette, and extra living space. This home comes with 2 other buildings and a 4-stall horse barn. Read on for their descriptions. The home has a new siding and a new composite deck. where the owners can sit, eat, and enjoy the magnificent view. The home and both buildings all have new roofs and new HVACs as well as beautiful new garage doors! The well pump is new! This unique property has a large event center (about 2537 square feet) with a very well-equipped commercial kitchen, a bandstand, dining area, and game room area as well as a projector and a large screen. A wonderful collection of antiques enhances the atmosphere, and three large garage doors can be opened for open-air activities! The event center does have a bathroom with a shower. This building was used for a car collection by the previous owner and could be converted back to a garage if desired. The other building is a cabin with about 1462 square feet of living space with an attached garage that is about 46' 9'' by 19' 5' with a height of about 14 to 16'. The new garage door is 14' high. There is a 30-amp RV hook-up off of the driveway behind this building. There is a lean to shed attached to the building for mowers, etc. The lower level of the cabin has 1 king size bed, 3 sets of bunkbeds, a washer, dryer, mini fridge, a microwave, and a sink. It includes a recliner sofa, a bathroom with a shower, and 2 paddle fans. The upper level has one king bed that could be 2 twins, 6 twin beds, 2 sofas, an electric fireplace, a medium size fridge, a sink, and a microwave. Please see added info in photos!

