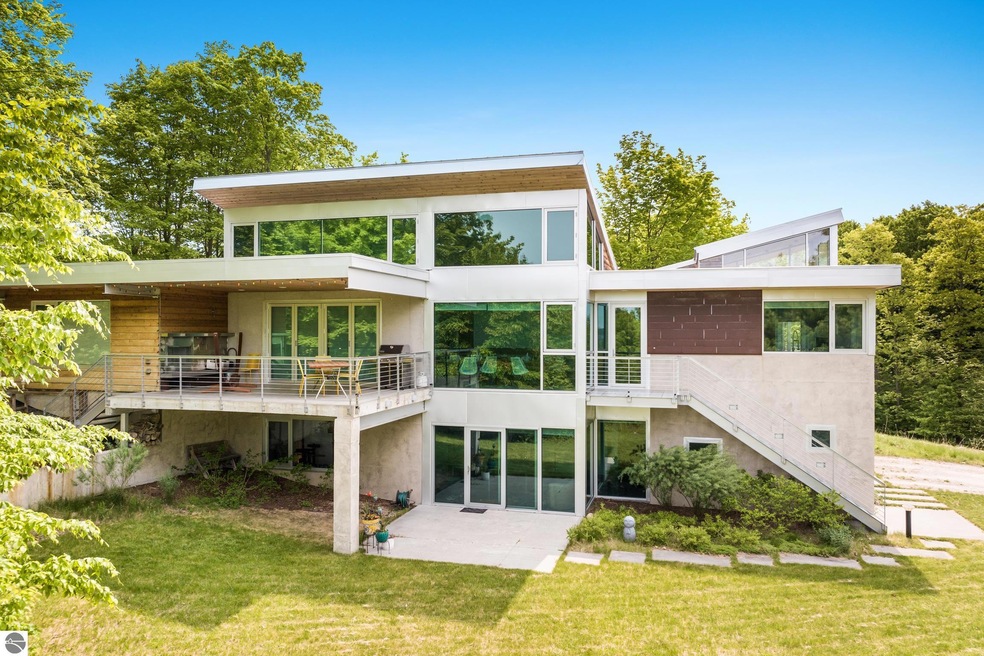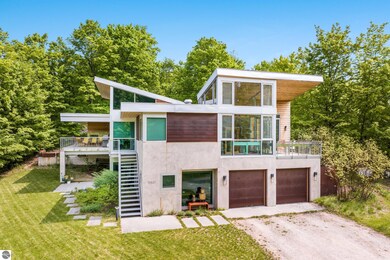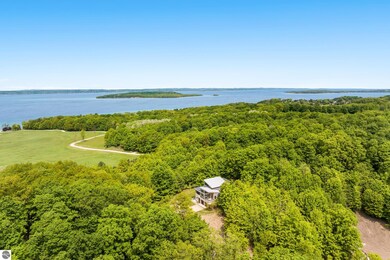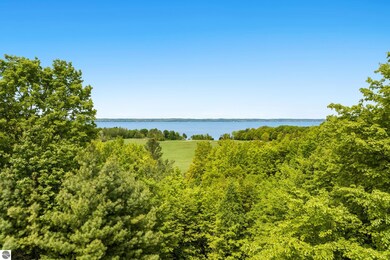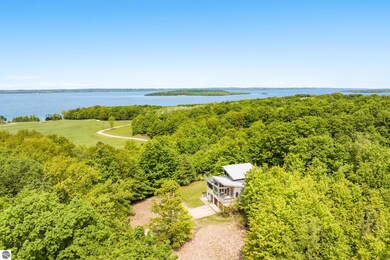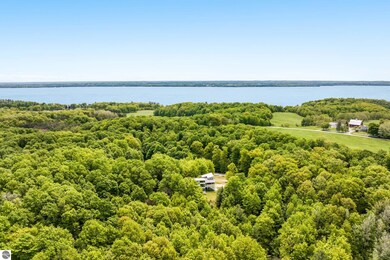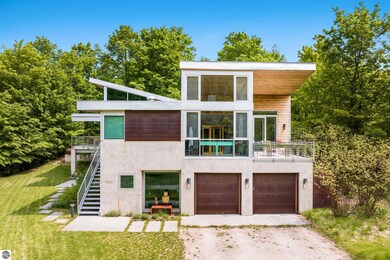
10621 Craig Rd Traverse City, MI 49686
Old Mission Peninsula NeighborhoodHighlights
- Bay View
- 30.9 Acre Lot
- Contemporary Architecture
- Central High School Rated A-
- Deck
- Wooded Lot
About This Home
As of June 2025Created Sale -
Last Agent to Sell the Property
Coldwell Banker Schmidt Traver License #6501358130 Listed on: 06/12/2025

Last Buyer's Agent
Coldwell Banker Schmidt Traver License #6501358130 Listed on: 06/12/2025

Home Details
Home Type
- Single Family
Est. Annual Taxes
- $11,461
Year Built
- Built in 2011
Lot Details
- 30.9 Acre Lot
- Lot Dimensions are 1341x161x70x772x335x209
- Lot Has A Rolling Slope
- Wooded Lot
- The community has rules related to zoning restrictions
Property Views
- Bay Views
- Countryside Views
Home Design
- Contemporary Architecture
- Poured Concrete
- Metal Roof
- Steel Siding
Interior Spaces
- 4,682 Sq Ft Home
- Beamed Ceilings
- Vaulted Ceiling
- Ceiling Fan
- Fireplace
- Great Room
- Den
- Radiant Floor
- Walk-Out Basement
Kitchen
- Oven or Range
- Recirculated Exhaust Fan
- Microwave
- Dishwasher
- Kitchen Island
- Disposal
Bedrooms and Bathrooms
- 3 Bedrooms
- Primary Bedroom on Main
- Walk-In Closet
Laundry
- Dryer
- Washer
Parking
- 3 Car Attached Garage
- Drive Under Main Level
- Gravel Driveway
- Shared Driveway
Outdoor Features
- Balcony
- Deck
- Patio
- Shed
Utilities
- Heat Pump System
- Well
- Cable TV Available
Community Details
- Metes And Bounds Community
Similar Homes in Traverse City, MI
Home Values in the Area
Average Home Value in this Area
Property History
| Date | Event | Price | Change | Sq Ft Price |
|---|---|---|---|---|
| 06/13/2025 06/13/25 | Sold | $2,400,000 | 0.0% | $513 / Sq Ft |
| 06/12/2025 06/12/25 | Pending | -- | -- | -- |
| 06/12/2025 06/12/25 | For Sale | $2,400,000 | -- | $513 / Sq Ft |
Tax History Compared to Growth
Tax History
| Year | Tax Paid | Tax Assessment Tax Assessment Total Assessment is a certain percentage of the fair market value that is determined by local assessors to be the total taxable value of land and additions on the property. | Land | Improvement |
|---|---|---|---|---|
| 2024 | $11,461 | $728,800 | $0 | $0 |
| 2023 | $10,967 | $520,300 | $0 | $0 |
| 2022 | $13,665 | $525,700 | $0 | $0 |
| 2021 | $12,755 | $520,300 | $0 | $0 |
| 2020 | $12,626 | $487,200 | $0 | $0 |
| 2019 | $12,692 | $491,400 | $0 | $0 |
| 2018 | $16,994 | $454,800 | $0 | $0 |
| 2017 | -- | $449,500 | $0 | $0 |
Agents Affiliated with this Home
-
Camille Campbell

Seller's Agent in 2025
Camille Campbell
Coldwell Banker Schmidt Traver
(231) 944-9385
12 in this area
240 Total Sales
Map
Source: Northern Great Lakes REALTORS® MLS
MLS Number: 1935285
APN: 11-008-003-56
- 1378 Gray Rd
- 10882 Craig Rd
- Lot 21 Moonrise Ct
- 9767 Londolyn Bluff
- 1259 Lin Dale Dr
- 1345 Lin Dale Dr
- Lot 8 Ishpeming Trail
- Parcel B Peninsula Dr
- Parcel A Peninsula Dr
- 9428 Center Rd
- 2332 Twin Eagles Dr
- 11668 Snowfield Ct
- 1457 Braemar Dr
- 1503 Braemar Dr
- 11751 Center Rd
- 3019 Ishpeming Trail
- 0 Nelson Rd Unit 1925256
- 2721 Nelson Rd
- 8173 Bel Cherrie Dr
- 11648 Willow Point Dr
