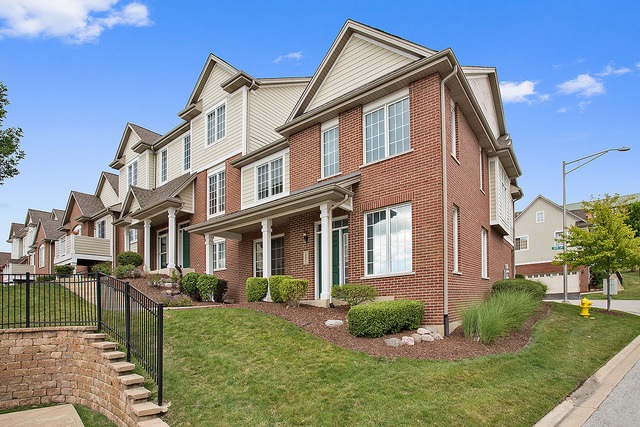
10621 Dani Ln Orland Park, IL 60462
Centennial NeighborhoodEstimated Value: $374,000 - $392,000
Highlights
- Lake Front
- Landscaped Professionally
- Vaulted Ceiling
- Centennial School Rated A
- Wetlands Adjacent
- 2-minute walk to Collette Highlands Park
About This Home
As of October 2016Perfect 3 bedroom, end unit townhome, in serene Colette Highlands! You will be greeted with a super modern, spacious open-layout with tons of natural light pouring through. The stunning kitchen features glistening Quartz countertops and excellent appliances. Maximized space with a huge loft that overlooks the main level. The location is a commuters dream! Walk to the Metra, nearby trails, & Centennial Park. Attached 2 car garage.
Property Details
Home Type
- Condominium
Est. Annual Taxes
- $6,003
Year Built
- 2011
Lot Details
- Lake Front
- Wetlands Adjacent
- End Unit
- Southern Exposure
- East or West Exposure
- Landscaped Professionally
HOA Fees
- $160 per month
Parking
- Attached Garage
- Garage Door Opener
- Driveway
- Parking Included in Price
- Garage Is Owned
Home Design
- Brick Exterior Construction
- Slab Foundation
- Asphalt Shingled Roof
- Vinyl Siding
Interior Spaces
- Vaulted Ceiling
- Great Room
- Loft
- Storage
- Wood Flooring
- Water Views
Kitchen
- Galley Kitchen
- Breakfast Bar
- Walk-In Pantry
- Oven or Range
- Microwave
- Dishwasher
- Stainless Steel Appliances
- Kitchen Island
- Disposal
Bedrooms and Bathrooms
- Primary Bathroom is a Full Bathroom
- Separate Shower
Laundry
- Laundry on upper level
- Washer and Dryer Hookup
Home Security
Utilities
- Forced Air Heating and Cooling System
- Heating System Uses Gas
- Lake Michigan Water
Additional Features
- North or South Exposure
- Porch
Community Details
Pet Policy
- Pets Allowed
Security
- Storm Screens
Ownership History
Purchase Details
Home Financials for this Owner
Home Financials are based on the most recent Mortgage that was taken out on this home.Purchase Details
Home Financials for this Owner
Home Financials are based on the most recent Mortgage that was taken out on this home.Purchase Details
Home Financials for this Owner
Home Financials are based on the most recent Mortgage that was taken out on this home.Similar Homes in Orland Park, IL
Home Values in the Area
Average Home Value in this Area
Purchase History
| Date | Buyer | Sale Price | Title Company |
|---|---|---|---|
| Gail Lee Cotterman Revocable Trust | -- | None Listed On Document | |
| Cotterman Gail L | $270,000 | Old Republic Title | |
| Burns Nicholas C | $296,500 | Cti |
Mortgage History
| Date | Status | Borrower | Loan Amount |
|---|---|---|---|
| Open | Cotterman Gail L | $140,000 | |
| Previous Owner | Cotterman Gail L | $186,000 | |
| Previous Owner | Cotterman Gail L | $213,500 | |
| Previous Owner | Burns Nicholas C | $306,250 |
Property History
| Date | Event | Price | Change | Sq Ft Price |
|---|---|---|---|---|
| 10/06/2016 10/06/16 | Sold | $270,000 | -5.2% | $123 / Sq Ft |
| 08/25/2016 08/25/16 | Pending | -- | -- | -- |
| 08/18/2016 08/18/16 | Price Changed | $284,900 | -5.0% | $130 / Sq Ft |
| 07/14/2016 07/14/16 | For Sale | $299,900 | -- | $136 / Sq Ft |
Tax History Compared to Growth
Tax History
| Year | Tax Paid | Tax Assessment Tax Assessment Total Assessment is a certain percentage of the fair market value that is determined by local assessors to be the total taxable value of land and additions on the property. | Land | Improvement |
|---|---|---|---|---|
| 2024 | $6,003 | $32,000 | $1,504 | $30,496 |
| 2023 | $6,003 | $32,000 | $1,504 | $30,496 |
| 2022 | $6,003 | $26,198 | $2,206 | $23,992 |
| 2021 | $5,844 | $26,196 | $2,205 | $23,991 |
| 2020 | $5,740 | $26,196 | $2,205 | $23,991 |
| 2019 | $5,450 | $26,029 | $2,005 | $24,024 |
| 2018 | $5,298 | $26,029 | $2,005 | $24,024 |
| 2017 | $6,792 | $26,029 | $2,005 | $24,024 |
| 2016 | $6,600 | $23,654 | $1,804 | $21,850 |
| 2015 | $6,537 | $23,654 | $1,804 | $21,850 |
| 2014 | $6,440 | $23,654 | $1,804 | $21,850 |
| 2013 | $7,098 | $27,693 | $1,804 | $25,889 |
Agents Affiliated with this Home
-
Dave Shalabi

Seller's Agent in 2016
Dave Shalabi
RE/MAX 10
(708) 705-9000
19 in this area
364 Total Sales
-
R
Buyer's Agent in 2016
Rosemary McMahon
Coldwell Banker Real Estate Group
Map
Source: Midwest Real Estate Data (MRED)
MLS Number: MRD09288706
APN: 27-17-407-020-0000
- 10649 Gabrielle Ln
- 10651 Gabrielle Ln
- 10609 Owain Way
- 10607 Paige Cir
- 15753 Scotsglen Rd
- 15810 Scotsglen Rd
- 10801 Jillian Rd
- 15760 108th Ave
- 10821 Jillian Rd
- 15391 Silver Bell Rd
- 15125 Penrose Ct
- 15245 Penrose Ct
- 10855 W 153rd St
- 11150 Shenandoah Dr
- 15603 112th Ct
- 10857 Anthony Dr
- 15150 109th Ave
- 10227 Hilltop Dr
- 11240 W 159th St
- 15818 Centennial Dr
- 10621 Dani Ln
- 10625 Dani Ln
- 10617 Gabrielle Ln
- 10627 Dani Ln
- 10619 Gabrielle Ln
- 10621 Gabrielle Ln
- 10622 Dani Ln
- 10620 Dani Ln
- 10607 Gabrielle Ln
- 10632 Gabrielle Ln
- 10626 Dani Ln
- 10629 Gabrielle Ln
- 10633 Dani Ln
- 10633 Dani Ln Unit B
- 10628 Dani Ln
- 10605 Gabrielle Ln
- 10635 Dani Ln
- 10634 Gabrielle Ln
- 10627 Gabrielle Ln
- 10625 Gabrielle Ln
