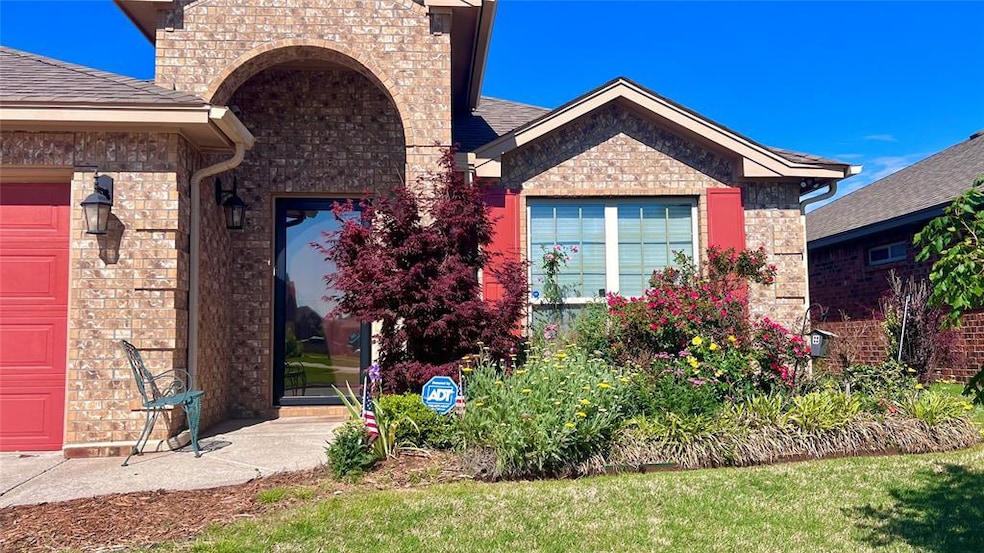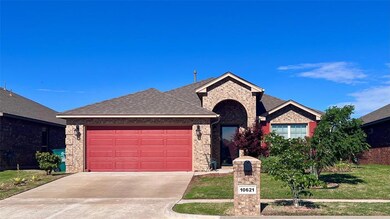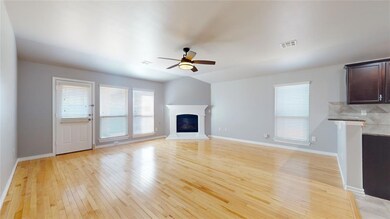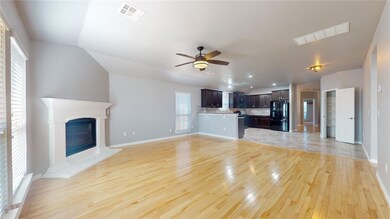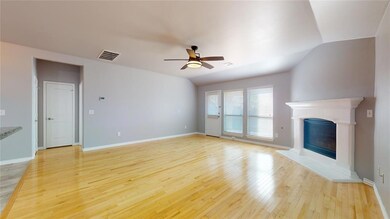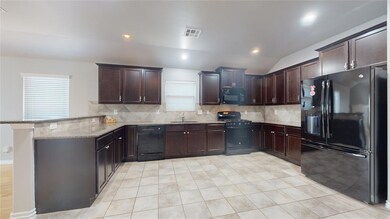
10621 Haskell Ln Oklahoma City, OK 73162
Harvest Hills NeighborhoodHighlights
- Dallas Architecture
- Covered patio or porch
- Interior Lot
- Wood Flooring
- 2 Car Attached Garage
- Woodwork
About This Home
As of August 2024Better than new and ready for a new family. Unwind in the comfort of the spacious living area, enhanced by a charming corner fireplace, ideal for cozy evenings with loved ones. For more formal occasions, the separate dining room provides an elegant setting for entertaining guests. Retreat to the primary suite, a sanctuary of relaxation featuring a luxurious bath with a dual-sink vanity, soaking tub, separate shower, and a generously-sized walk-in closet, offering both style and functionality. Indulge your culinary passions in updated beautiful and expansive kitchen, complete with a pantry, granite countertops, stylish backsplash. Located within walking distance to Harvest Hills Elementary school, a nice park with a splashpad for the family to enjoy and easy access to shopping, restaurants and Kilpatrick turnpike. Don't miss out on this wonderful opportunity.
Last Agent to Sell the Property
Becky Ivins
Movers Real Estate Company
Home Details
Home Type
- Single Family
Est. Annual Taxes
- $2,773
Year Built
- Built in 2016
Lot Details
- 5,658 Sq Ft Lot
- East Facing Home
- Wood Fence
- Interior Lot
HOA Fees
- $23 Monthly HOA Fees
Parking
- 2 Car Attached Garage
- Garage Door Opener
- Driveway
Home Design
- Dallas Architecture
- Brick Exterior Construction
- Pillar, Post or Pier Foundation
- Composition Roof
Interior Spaces
- 2,045 Sq Ft Home
- 1-Story Property
- Woodwork
- Ceiling Fan
- Gas Log Fireplace
- Window Treatments
- Utility Room with Study Area
- Laundry Room
- Inside Utility
- Fire and Smoke Detector
Kitchen
- Gas Oven
- Gas Range
- Free-Standing Range
- Microwave
- Dishwasher
- Disposal
Flooring
- Wood
- Carpet
- Tile
Bedrooms and Bathrooms
- 3 Bedrooms
- 2 Full Bathrooms
Outdoor Features
- Covered patio or porch
Schools
- Harvest Hills Elementary School
- Hefner Middle School
- Putnam City North High School
Utilities
- Central Heating and Cooling System
- Programmable Thermostat
- Water Heater
Community Details
- Association fees include maintenance common areas
- Mandatory home owners association
Listing and Financial Details
- Legal Lot and Block 006 / 002
Ownership History
Purchase Details
Home Financials for this Owner
Home Financials are based on the most recent Mortgage that was taken out on this home.Purchase Details
Home Financials for this Owner
Home Financials are based on the most recent Mortgage that was taken out on this home.Map
Similar Homes in the area
Home Values in the Area
Average Home Value in this Area
Purchase History
| Date | Type | Sale Price | Title Company |
|---|---|---|---|
| Warranty Deed | $270,000 | Chicago Title | |
| Warranty Deed | $185,000 | None Available |
Mortgage History
| Date | Status | Loan Amount | Loan Type |
|---|---|---|---|
| Open | $216,000 | New Conventional | |
| Previous Owner | $148,000 | New Conventional |
Property History
| Date | Event | Price | Change | Sq Ft Price |
|---|---|---|---|---|
| 08/16/2024 08/16/24 | Sold | $270,000 | -2.9% | $132 / Sq Ft |
| 07/04/2024 07/04/24 | Pending | -- | -- | -- |
| 06/29/2024 06/29/24 | Price Changed | $278,000 | -1.4% | $136 / Sq Ft |
| 04/17/2024 04/17/24 | For Sale | $282,000 | +52.4% | $138 / Sq Ft |
| 06/22/2017 06/22/17 | Sold | $185,000 | -11.6% | $92 / Sq Ft |
| 04/25/2017 04/25/17 | Pending | -- | -- | -- |
| 03/21/2016 03/21/16 | For Sale | $209,320 | -- | $104 / Sq Ft |
Tax History
| Year | Tax Paid | Tax Assessment Tax Assessment Total Assessment is a certain percentage of the fair market value that is determined by local assessors to be the total taxable value of land and additions on the property. | Land | Improvement |
|---|---|---|---|---|
| 2024 | $2,773 | $24,460 | $3,837 | $20,623 |
| 2023 | $2,773 | $23,747 | $3,947 | $19,800 |
| 2022 | $2,722 | $23,056 | $3,383 | $19,673 |
| 2021 | $2,614 | $22,385 | $3,567 | $18,818 |
| 2020 | $2,562 | $22,055 | $3,641 | $18,414 |
| 2019 | $2,501 | $21,866 | $3,572 | $18,294 |
| 2018 | $2,428 | $21,230 | $0 | $0 |
| 2017 | $1,168 | $9,717 | $4,597 | $5,120 |
| 2016 | $76 | $633 | $633 | $0 |
| 2015 | $73 | $603 | $603 | $0 |
| 2014 | $67 | $574 | $574 | $0 |
Source: MLSOK
MLS Number: 1108881
APN: 212271080
- 10612 Cruces Dr
- 8316 NW 110th St
- 10404 Ryecroft Rd
- 10404 Durham Dr
- 11008 Davis St
- 11005 N Eagle Ln
- 10300 Ryecroft Rd
- 8513 NW 109th Terrace
- 11213 N Markwell Dr
- 8220 NW 111th Terrace
- 8300 NW 111th Terrace
- 8309 NW 101st St
- 11204 Cimarron Dr
- 11017 Brick Ln
- 8505 NW 110th St
- 8012 NW 113th St
- 10905 Millbrook Ln
- 11332 Cimarron Dr
- 8617 NW 113th Ct
- 8317 NW 114th St
