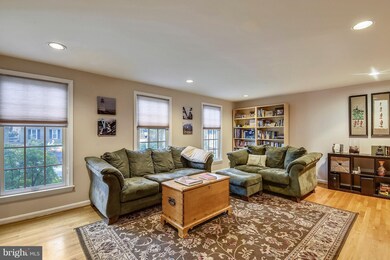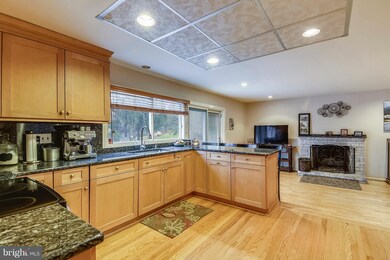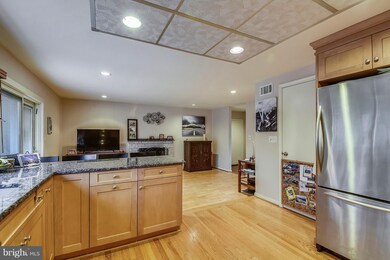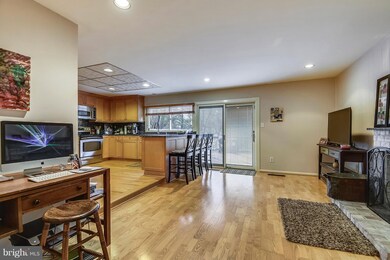
10621 Seneca Ridge Dr Montgomery Village, MD 20886
Estimated Value: $616,000 - $661,000
Highlights
- Colonial Architecture
- Clubhouse
- Heated Community Pool
- Community Lake
- 1 Fireplace
- Tennis Courts
About This Home
As of February 2019Beautifully updated and upgraded colonial on a cul de sac! Main level features include large living and dining rooms, upgraded kitchen with granite countertops. Adjoining the kitchen is a large family room with fireplace. Slider from the family room leads to a huge custom deck and a large lot! Hardwood floors in many main level rooms and ALL 4 Bedrooms Upstairs! Finished lower level recreation room! Enjoy all that Montgomery Village has to offer - 7 swimming pools - 19 tennis courts, 4 lakes, 4 community centers, beach volleyball and MORE! One year 2-10 Home Warranty included!
Last Agent to Sell the Property
Keller Williams Capital Properties Listed on: 01/11/2019

Home Details
Home Type
- Single Family
Est. Annual Taxes
- $5,096
Year Built
- Built in 1971
Lot Details
- 9,621 Sq Ft Lot
- Property is zoned TS
HOA Fees
- $123 Monthly HOA Fees
Parking
- 1 Car Attached Garage
- Front Facing Garage
- Driveway
Home Design
- Colonial Architecture
- Brick Front
Interior Spaces
- Property has 3 Levels
- 1 Fireplace
- Finished Basement
- Partial Basement
Bedrooms and Bathrooms
- 4 Bedrooms
Schools
- Watkins Mill Elementary School
- Montgomery Village Middle School
- Watkins Mill High School
Utilities
- Forced Air Heating and Cooling System
Listing and Financial Details
- Home warranty included in the sale of the property
- Tax Lot 612
- Assessor Parcel Number 160900809571
Community Details
Overview
- Association fees include common area maintenance, management, pier/dock maintenance, pool(s), recreation facility, reserve funds, snow removal, trash
- Stedwick Homes Corporation HOA, Phone Number (301) 948-0110
- Stedwick Subdivision
- Property Manager
- Community Lake
Amenities
- Picnic Area
- Common Area
- Clubhouse
- Community Center
Recreation
- Tennis Courts
- Baseball Field
- Community Basketball Court
- Volleyball Courts
- Community Playground
- Heated Community Pool
- Jogging Path
Ownership History
Purchase Details
Home Financials for this Owner
Home Financials are based on the most recent Mortgage that was taken out on this home.Purchase Details
Home Financials for this Owner
Home Financials are based on the most recent Mortgage that was taken out on this home.Similar Homes in Montgomery Village, MD
Home Values in the Area
Average Home Value in this Area
Purchase History
| Date | Buyer | Sale Price | Title Company |
|---|---|---|---|
| Usude Ejaita A | $410,000 | Kvs Title Llc | |
| Kushmerick James G | $425,000 | First American Title Ins Co |
Mortgage History
| Date | Status | Borrower | Loan Amount |
|---|---|---|---|
| Open | Usude Ejaita A | $385,000 | |
| Closed | Usude Ejaita A | $389,500 | |
| Previous Owner | Kushmerick James G | $403,750 |
Property History
| Date | Event | Price | Change | Sq Ft Price |
|---|---|---|---|---|
| 02/14/2019 02/14/19 | Sold | $410,000 | -2.4% | $157 / Sq Ft |
| 01/11/2019 01/11/19 | For Sale | $419,900 | -1.2% | $160 / Sq Ft |
| 08/16/2013 08/16/13 | Sold | $425,000 | 0.0% | $152 / Sq Ft |
| 06/10/2013 06/10/13 | Pending | -- | -- | -- |
| 06/05/2013 06/05/13 | For Sale | $425,000 | 0.0% | $152 / Sq Ft |
| 05/08/2013 05/08/13 | Off Market | $425,000 | -- | -- |
| 04/29/2013 04/29/13 | Price Changed | $425,000 | -2.3% | $152 / Sq Ft |
| 04/18/2013 04/18/13 | For Sale | $435,000 | -- | $155 / Sq Ft |
Tax History Compared to Growth
Tax History
| Year | Tax Paid | Tax Assessment Tax Assessment Total Assessment is a certain percentage of the fair market value that is determined by local assessors to be the total taxable value of land and additions on the property. | Land | Improvement |
|---|---|---|---|---|
| 2024 | $6,208 | $500,433 | $0 | $0 |
| 2023 | $5,022 | $459,500 | $192,800 | $266,700 |
| 2022 | $4,690 | $450,767 | $0 | $0 |
| 2021 | $4,540 | $442,033 | $0 | $0 |
| 2020 | $4,419 | $433,300 | $192,800 | $240,500 |
| 2019 | $4,404 | $433,300 | $192,800 | $240,500 |
| 2018 | $4,404 | $433,300 | $192,800 | $240,500 |
| 2017 | $4,131 | $466,600 | $0 | $0 |
| 2016 | -- | $419,400 | $0 | $0 |
| 2015 | $3,756 | $372,200 | $0 | $0 |
| 2014 | $3,756 | $325,000 | $0 | $0 |
Agents Affiliated with this Home
-
Allan Prigal

Seller's Agent in 2019
Allan Prigal
Keller Williams Capital Properties
(240) 363-3981
18 in this area
105 Total Sales
-
Gabriela Cruz

Buyer's Agent in 2019
Gabriela Cruz
Compass
(202) 421-0489
1 in this area
79 Total Sales
-
Barbara Siegel
B
Seller's Agent in 2013
Barbara Siegel
Long & Foster
(301) 332-9914
3 in this area
12 Total Sales
Map
Source: Bright MLS
MLS Number: MDMC487892
APN: 09-00809571
- 19216 Seneca Ridge Ct
- 19043 Capehart Dr
- 19033 Capehart Dr
- 19016 Canadian Ct
- 19320 Dunbridge Way
- 19208 Dunbridge Way
- 19512 Desmet Place
- 19524 Desmet Place
- 19536 Gallatin Ct
- 1221 Travis View Ct
- 1252 Knoll Mist Ln
- 11132 Black Forest Way
- 19048 Mills Choice Rd Unit 19048-
- 928 Windbrooke Dr
- Homesite 23 Village Club Alley
- 19504 Divot Place
- HOMESITE 24 Village Club Alley
- Homesite 48 Harper Vale Rd
- HOMESITE 23 Village Club Alley
- TBB Harper Vale Rd Unit ABBEY
- 10621 Seneca Ridge Dr
- 10617 Seneca Ridge Dr
- 10625 Seneca Ridge Dr
- 10613 Seneca Ridge Dr
- 10629 Seneca Ridge Dr
- 10624 Seneca Ridge Dr
- 10628 Seneca Ridge Dr
- 10636 Seneca Spring Way
- 10632 Seneca Ridge Dr
- 10628 Seneca Spring Way
- 10609 Seneca Ridge Dr
- 10616 Seneca Ridge Dr
- 10640 Seneca Spring Way
- 10624 Seneca Spring Way
- 10605 Seneca Ridge Dr
- 10612 Seneca Ridge Dr
- 19209 Jericho Dr
- 19213 Jericho Dr
- 19205 Jericho Dr
- 10620 Seneca Spring Way






