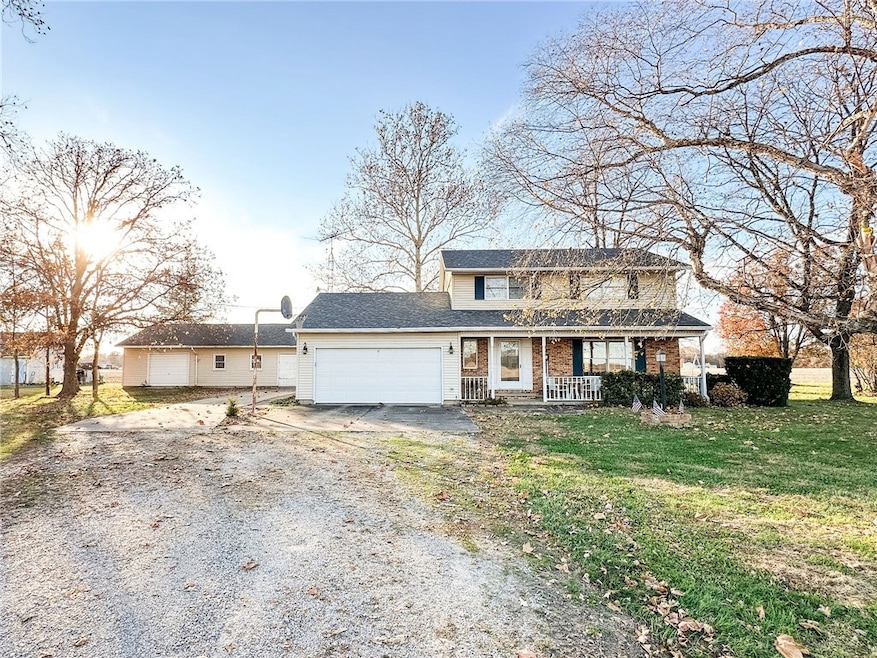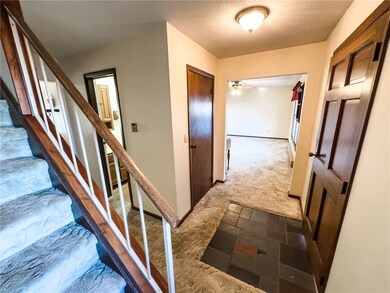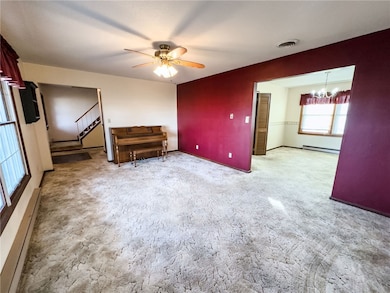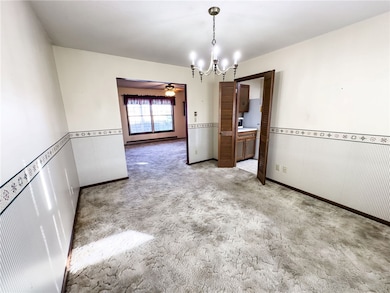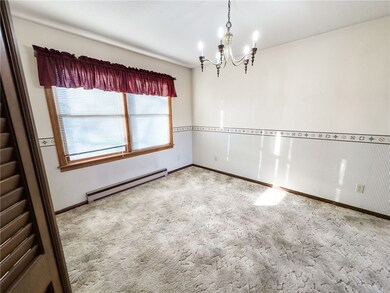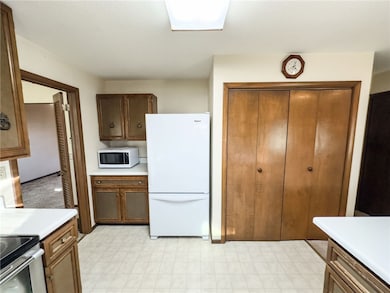10622 N 450th St Oblong, IL 62449
Estimated payment $1,467/month
Highlights
- Deck
- 3.5 Car Garage
- Shed
- Traditional Architecture
- Front Porch
- En-Suite Primary Bedroom
About This Home
Welcome to this beautifully maintained 4-bedroom, 2.5-bath home set on a spacious 0.80-acre lot. Ideally located in a peaceful country setting just east of Oblong and adjacent to Route 33, this property offers the perfect blend of comfort and convenience. Inside, you’ll find plenty of room to spread out with both a living room and a family room. All four bedrooms are tucked away on the upper level along with two full bathrooms, while a convenient half bath is located on the main floor. The open kitchen and adjoining family room create an ideal layout for everyday living—perfect for keeping an eye on little ones while preparing meals. Sliding doors from the family room lead to a generous rear deck overlooking the expansive back and side yards, offering plenty of space to relax and enjoy country life. The heated, oversized detached garage provides two parking bays, in addition to the attached garage, plus a workshop area. A 16’ x 10’ storage shed remains with the property for even more storage options.
Well-maintained 4-bedroom, 2.5-bath homes like this are hard to find. Schedule your showing today!
Home Details
Home Type
- Single Family
Est. Annual Taxes
- $3,350
Year Built
- Built in 1975
Lot Details
- 0.8 Acre Lot
- Lot Dimensions are 150 x 233.5
Parking
- 3.5 Car Garage
Home Design
- Traditional Architecture
- Shingle Roof
- Vinyl Siding
Interior Spaces
- 1,780 Sq Ft Home
- 2-Story Property
- Crawl Space
- Attic Fan
- Laundry on main level
Kitchen
- Oven
- Range
- Microwave
Bedrooms and Bathrooms
- 4 Bedrooms
- En-Suite Primary Bedroom
Outdoor Features
- Deck
- Shed
- Outbuilding
- Front Porch
Utilities
- Forced Air Heating and Cooling System
- Electric Water Heater
- Septic Tank
Listing and Financial Details
- Assessor Parcel Number 04-1-33-000-014-000
Map
Home Values in the Area
Average Home Value in this Area
Tax History
| Year | Tax Paid | Tax Assessment Tax Assessment Total Assessment is a certain percentage of the fair market value that is determined by local assessors to be the total taxable value of land and additions on the property. | Land | Improvement |
|---|---|---|---|---|
| 2024 | $3,350 | $61,065 | $4,350 | $56,715 |
| 2023 | $3,241 | $53,792 | $3,832 | $49,960 |
| 2022 | $3,066 | $51,113 | $3,641 | $47,472 |
| 2021 | $2,962 | $49,185 | $3,504 | $45,681 |
| 2020 | $3,138 | $49,185 | $3,504 | $45,681 |
| 2019 | $3,332 | $49,185 | $3,504 | $45,681 |
| 2018 | $3,213 | $46,322 | $3,300 | $43,022 |
| 2013 | -- | $44,285 | $3,155 | $41,130 |
Property History
| Date | Event | Price | List to Sale | Price per Sq Ft |
|---|---|---|---|---|
| 11/19/2025 11/19/25 | For Sale | $224,900 | -- | $126 / Sq Ft |
Source: Central Illinois Board of REALTORS®
MLS Number: 6256241
APN: 04-1-33-000-014-000
- 2638 E 1050th Ave
- 9407 N 600th St
- 306 S Roosevelt St
- 508 E Main St
- 505 E Iowa St
- 402 N Harrison St
- 208 S Garfield St
- 401 N Range St
- 107 W Alabama St
- 11078 N 200th St
- 7781 E Laurel Ln
- 7906 E Laurel Ln
- 10656 N 800th St
- 0 N 100th St
- 0 N 200th St
- 625 E 1250th Ave
- 0791 E 1200th Ave
- 8860 E 1050th Ave
- 8711 E 1200th Ave
- 8906 E 1200th Ave
