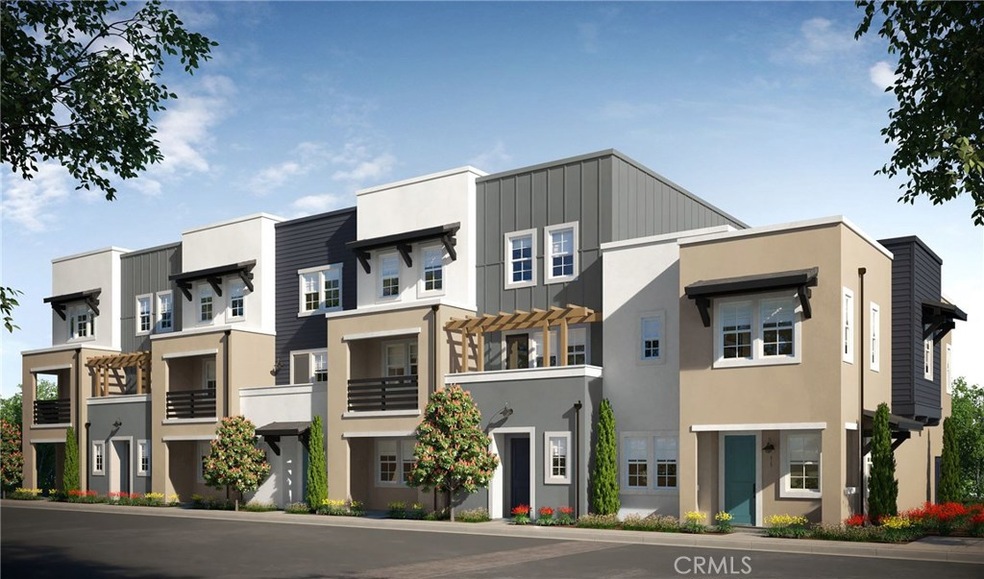
10622 Owens Way El Monte, CA 91733
Mountain View NeighborhoodHighlights
- New Construction
- 0.4 Acre Lot
- Contemporary Architecture
- El Monte High School Rated A-
- Dual Staircase
- Quartz Countertops
About This Home
As of November 2024This 3 bedroom 3 bathroom townhome is a short commute to the Los Angeles urban core but far enough to escape the hustle and bustle of the city. The community was named Clementine after citrus trees in the surrounding neighborhood. Clementine is a new collection of solar-powered townhomes nestled within the heart of beautiful El Monte. Inspired by stylish design and sustainable living, these El Monte homes exceed national green-living standards and represent a new way to live with homes bursting with energy.
Last Agent to Sell the Property
Yegal Khouban
City Ventures Construction, Inc. License #01927198 Listed on: 01/01/2020
Townhouse Details
Home Type
- Townhome
Est. Annual Taxes
- $7,827
Year Built
- Built in 2019 | New Construction
HOA Fees
- $243 Monthly HOA Fees
Parking
- 2 Car Attached Garage
- Parking Available
- Rear-Facing Garage
- Tandem Garage
- Single Garage Door
Home Design
- Contemporary Architecture
- Fire Rated Drywall
Interior Spaces
- 1,500 Sq Ft Home
- 3-Story Property
- Dual Staircase
- Wired For Data
- Recessed Lighting
- Combination Dining and Living Room
- Neighborhood Views
Kitchen
- Eat-In Kitchen
- Electric Oven
- Electric Cooktop
- <<microwave>>
- Water Line To Refrigerator
- Dishwasher
- Kitchen Island
- Quartz Countertops
Flooring
- Carpet
- Tile
Bedrooms and Bathrooms
- 3 Bedrooms
- All Upper Level Bedrooms
- Walk-In Closet
- 3 Full Bathrooms
- Bathtub
- Walk-in Shower
Laundry
- Laundry Room
- Laundry on upper level
- Electric Dryer Hookup
Home Security
Outdoor Features
- Balcony
- Rain Gutters
Additional Features
- Two or More Common Walls
- Central Heating and Cooling System
Listing and Financial Details
- Tax Lot 2
- Tax Tract Number 74701
Community Details
Overview
- 40 Units
- Clementine Community Corp Association, Phone Number (855) 403-3852
- Vintage Group Re HOA
Recreation
- Community Playground
Security
- Carbon Monoxide Detectors
- Fire and Smoke Detector
- Fire Sprinkler System
Ownership History
Purchase Details
Home Financials for this Owner
Home Financials are based on the most recent Mortgage that was taken out on this home.Purchase Details
Home Financials for this Owner
Home Financials are based on the most recent Mortgage that was taken out on this home.Similar Homes in El Monte, CA
Home Values in the Area
Average Home Value in this Area
Purchase History
| Date | Type | Sale Price | Title Company |
|---|---|---|---|
| Grant Deed | $735,000 | Wfg National Title | |
| Warranty Deed | $530,000 | Fidelity National Title Co |
Mortgage History
| Date | Status | Loan Amount | Loan Type |
|---|---|---|---|
| Open | $551,250 | New Conventional | |
| Previous Owner | $439,680 | New Conventional | |
| Previous Owner | $453,800 | New Conventional | |
| Previous Owner | $450,492 | New Conventional |
Property History
| Date | Event | Price | Change | Sq Ft Price |
|---|---|---|---|---|
| 11/04/2024 11/04/24 | Sold | $735,000 | +2.4% | $484 / Sq Ft |
| 10/14/2024 10/14/24 | Pending | -- | -- | -- |
| 10/10/2024 10/10/24 | For Sale | $718,000 | +35.5% | $472 / Sq Ft |
| 02/03/2020 02/03/20 | Sold | $529,990 | 0.0% | $353 / Sq Ft |
| 01/01/2020 01/01/20 | Pending | -- | -- | -- |
| 01/01/2020 01/01/20 | For Sale | $529,990 | -- | $353 / Sq Ft |
Tax History Compared to Growth
Tax History
| Year | Tax Paid | Tax Assessment Tax Assessment Total Assessment is a certain percentage of the fair market value that is determined by local assessors to be the total taxable value of land and additions on the property. | Land | Improvement |
|---|---|---|---|---|
| 2024 | $7,827 | $568,264 | $293,781 | $274,483 |
| 2023 | $7,807 | $557,122 | $288,021 | $269,101 |
| 2022 | $7,504 | $546,199 | $282,374 | $263,825 |
| 2021 | $7,697 | $535,490 | $276,838 | $258,652 |
| 2020 | $4,600 | $313,717 | $57,677 | $256,040 |
Agents Affiliated with this Home
-
I
Seller's Agent in 2024
Iyarath Netpitip
The Network Agency
-
Sean Najera

Buyer's Agent in 2024
Sean Najera
The Network Agency
(909) 938-6303
1 in this area
59 Total Sales
-
Y
Seller's Agent in 2020
Yegal Khouban
City Ventures Construction, Inc.
-
Cynthia Sparagna
C
Buyer's Agent in 2020
Cynthia Sparagna
Wish Sotheby's International Realty
(818) 990-8700
7 Total Sales
Map
Source: California Regional Multiple Listing Service (CRMLS)
MLS Number: OC19264960
APN: 8104-013-056
- 2707 Doreen Ave
- 10829 Elliott Ave
- 10507 Bodger St
- 3131 Santa Anita Ave
- 3131 Santa Anita Ave
- 3131 Santa Anita Ave
- 3131 Santa Anita Ave
- 10505 Bodger St
- 3141 Santa Anita Ave E Unit A
- 3141 Santa Anita Ave E Unit B
- 3141 Santa Anita Ave E Unit C
- 3141 Santa Anita Ave E Unit D
- 3141 Santa Anita Ave E Unit E
- 3141 Santa Anita Ave E Unit F
- 3141 Santa Anita Ave A
- 3141 Santa Anita Ave E
- 3141 Santa Anita Ave D
- 3141 Santa Anita Ave B
- 3141 Santa Anita Ave F
- 2705 Central Ave
