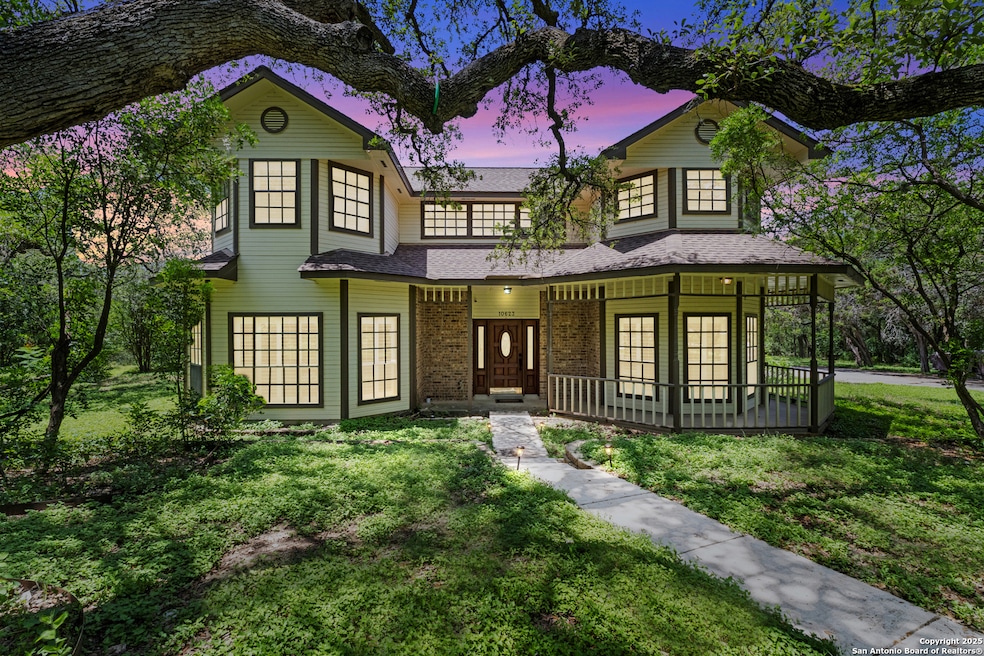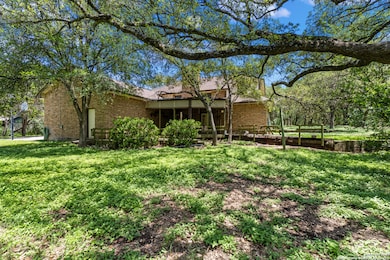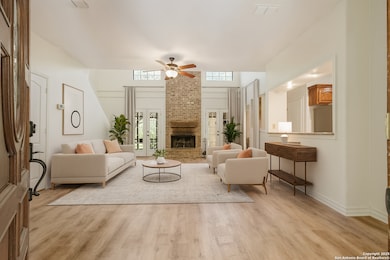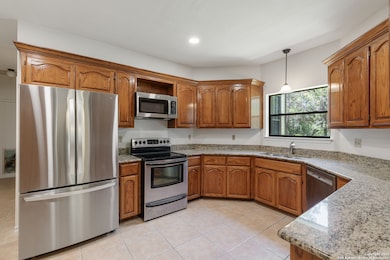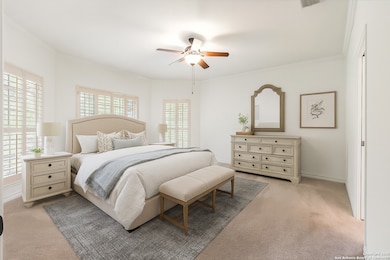
10623 Alta Loma Helotes, TX 78023
Estimated payment $3,928/month
Highlights
- Mature Trees
- Deck
- Loft
- Helotes Elementary School Rated A-
- Wood Flooring
- Covered Patio or Porch
About This Home
Welcome to your private oasis in the desirable Helotes Ranch Acres neighborhood! Nestled at the end of a peaceful cul-de-sac on 1.74-acre lot, this beautiful home offers space, comfort, and privacy! Step inside to a soaring living room ceiling with a cozy fireplace, a spacious study with custom built-ins, and a downstairs master suite featuring a luxurious bath with a soaking tub, separate shower, and walk-in closet. The kitchen is a chef's delight with abundant cabinetry and a breakfast bar perfect for casual dining. Upstairs, you'll find generously sized bedrooms, a hobby room, and a large game room. From the living room there is access to covered and uncovered decks - ideal for relaxing or entertaining. The property also includes a 12x10 storage shed and a 20x20 workshop complete with window A/C and cable-perfect for hobbies or extra workspace. The property also features an electric perimeter fence. Located just minutes from major highway loop 1604, grocery stores, and popular dining spots, all within the sought-after Northside ISD. Don't miss your chance to own this stunning home-schedule your showing today!
Home Details
Home Type
- Single Family
Est. Annual Taxes
- $11,520
Year Built
- Built in 1990
Lot Details
- 1.74 Acre Lot
- Partially Fenced Property
- Wire Fence
- Level Lot
- Mature Trees
Home Design
- Brick Exterior Construction
- Slab Foundation
- Composition Roof
- Roof Vent Fans
- Masonry
Interior Spaces
- 2,343 Sq Ft Home
- Property has 2 Levels
- Ceiling Fan
- Window Treatments
- Living Room with Fireplace
- Loft
- Security System Owned
- Washer Hookup
Kitchen
- Self-Cleaning Oven
- Stove
- Microwave
- Ice Maker
- Dishwasher
- Disposal
Flooring
- Wood
- Carpet
- Ceramic Tile
Bedrooms and Bathrooms
- 3 Bedrooms
- Soaking Tub
Parking
- Attached Garage
- Oversized Parking
- Garage Door Opener
- Driveway Level
Outdoor Features
- Deck
- Covered Patio or Porch
- Outdoor Storage
- Outdoor Grill
- Rain Gutters
Additional Homes
- Dwelling with Separate Living Area
Schools
- Helotes Elementary School
- Stinson Middle School
Utilities
- Central Heating and Cooling System
- Heat Pump System
- Electric Water Heater
- Septic System
- Cable TV Available
Community Details
- Built by Kerry
- Helotes Ranch Acres Subdivision
Listing and Financial Details
- Legal Lot and Block 261 / 3
- Assessor Parcel Number 044812032610
Map
Home Values in the Area
Average Home Value in this Area
Tax History
| Year | Tax Paid | Tax Assessment Tax Assessment Total Assessment is a certain percentage of the fair market value that is determined by local assessors to be the total taxable value of land and additions on the property. | Land | Improvement |
|---|---|---|---|---|
| 2025 | $2,813 | $532,210 | $148,830 | $383,380 |
| 2024 | $2,813 | $486,108 | $148,830 | $410,910 |
| 2023 | $2,813 | $441,916 | $148,830 | $378,780 |
| 2022 | $9,042 | $401,742 | $107,860 | $355,950 |
| 2021 | $8,580 | $365,220 | $96,300 | $268,920 |
| 2020 | $8,333 | $347,130 | $87,830 | $259,300 |
| 2019 | $8,021 | $324,665 | $87,830 | $248,840 |
| 2018 | $7,297 | $295,150 | $87,830 | $207,320 |
| 2017 | $7,609 | $307,170 | $87,830 | $219,340 |
| 2016 | $7,446 | $300,590 | $62,700 | $237,890 |
| 2015 | $4,653 | $289,333 | $62,700 | $244,570 |
| 2014 | $4,653 | $263,030 | $0 | $0 |
Property History
| Date | Event | Price | Change | Sq Ft Price |
|---|---|---|---|---|
| 08/21/2025 08/21/25 | Pending | -- | -- | -- |
| 07/18/2025 07/18/25 | Price Changed | $549,000 | -4.5% | $234 / Sq Ft |
| 07/08/2025 07/08/25 | Off Market | -- | -- | -- |
| 07/01/2025 07/01/25 | For Sale | $575,000 | 0.0% | $245 / Sq Ft |
| 06/20/2025 06/20/25 | For Sale | $575,000 | -- | $245 / Sq Ft |
Purchase History
| Date | Type | Sale Price | Title Company |
|---|---|---|---|
| Vendors Lien | -- | Chicago Title |
Mortgage History
| Date | Status | Loan Amount | Loan Type |
|---|---|---|---|
| Open | $228,000 | Purchase Money Mortgage | |
| Previous Owner | $32,000 | Stand Alone First |
About the Listing Agent

I'm Ryan, a top 1% real estate agent in San Antonio, proudly serving buyers and sellers across San Antonio, Austin, Corpus Christi, and everywhere in between. With over $75 million in closed sales and multiple features in Real Producer magazine, I bring experience, hustle, and heart to every transaction.
As a Platinum Top 50 agent and a Homes for Heroes affiliate, I specialize in helping first-time home buyers, teachers, veterans, active-duty military, first responders, and healthcare
Ryan's Other Listings
Source: San Antonio Board of REALTORS®
MLS Number: 1877643
APN: 04481-203-2610
- 10742 Wynstone Place
- 10502 Black Horse
- 10535 Black Horse
- 13026 Five Brooks
- 10506 Canyon River
- 10631 Hibiscus Cove
- 13026 Walking Horse
- 13152 Mystic Saddle
- 13140 Mystic Saddle
- 10607 Tansy Canyon
- 10411 Rainbow View
- 10858 Red Sage
- 10615 Wind Walker
- 11030 Chicory Field
- 10727 Texas Star
- 11023 Gilpin Canyon
- 10107 Roseangel Ln
- 10246 Roseangel Ln
- 11003 Gilpin Canyon
- 11006 Gilpin Canyon
