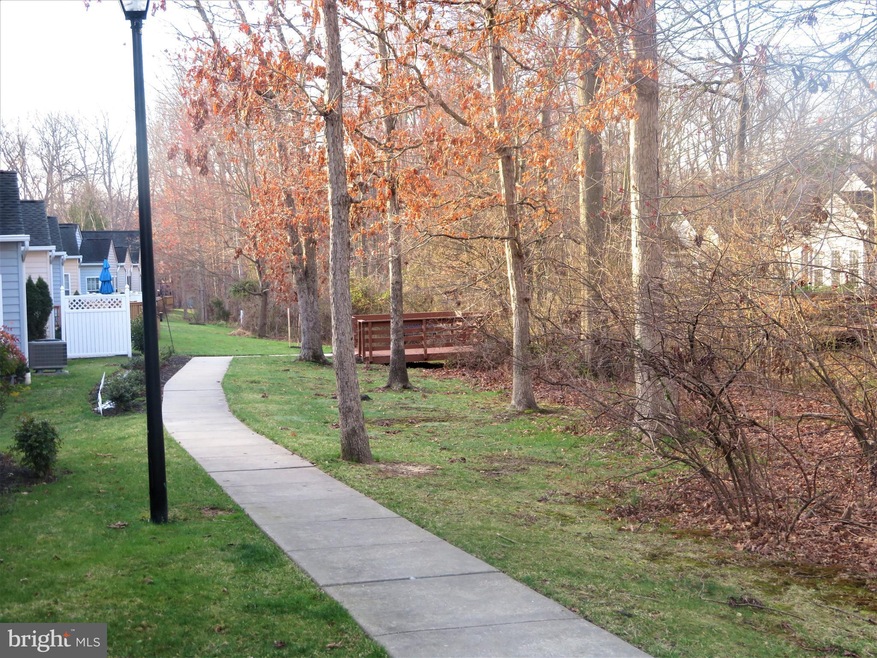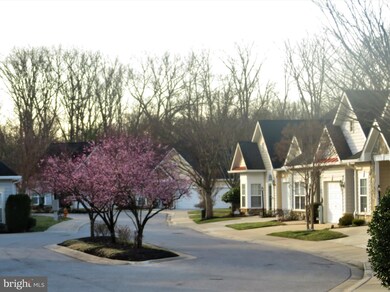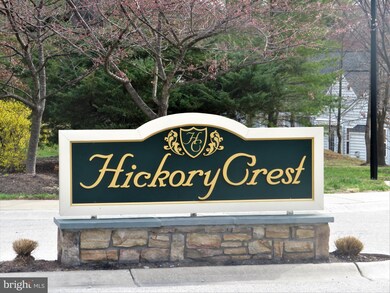
10623 Hickory Crest Ln Columbia, MD 21044
Hickory Ridge NeighborhoodEstimated Value: $505,000 - $592,574
Highlights
- Senior Living
- 2 Car Direct Access Garage
- Dogs and Cats Allowed
- Community Center
- Central Heating and Cooling System
- Double Sided Fireplace
About This Home
As of May 2022Take advantage of this rare opportunity in Hickory Crest in West Columbia! 2400+ square feet of contemporary living space plus enormous finished lower level with full bath, tons of storage and guest spaces. Vaulted ceilings & stylish loft with full bath offers flex space for guests, crafts, or home office. Rear deck with access from breakfast room and the primary bedroom faces the woods and wildlife. Dual sided gas fireplace serves the Great Room and a spacious Sunroom, which is often used as a large formal dining room and faces wooded open space. Very spacious main level primary bedroom with hardwoods, large ensuite bath, and walk in closet. Four full baths, hardwood floors, high ceilings, and gas heat are among the numerous amenities. Condo fees $229/month and NO CPRA! Hickory Crest offers the 55+ Community the opportunity to scale back and leave the yardwork and snow shoveling behind, and still enjoy the great location and distinct style you have enjoyed in your home for so many years. You have earned this! Listing Agent must accompany all showings and discuss Summer 2022 availability.
Last Agent to Sell the Property
Monument Sotheby's International Realty License #656218 Listed on: 04/14/2022
Townhouse Details
Home Type
- Townhome
Est. Annual Taxes
- $6,409
Year Built
- Built in 2002
Lot Details
- 0.92
HOA Fees
- $229 Monthly HOA Fees
Parking
- 2 Car Direct Access Garage
- Front Facing Garage
- Garage Door Opener
Interior Spaces
- Property has 3 Levels
- Double Sided Fireplace
- Gas Fireplace
- Laundry on main level
Bedrooms and Bathrooms
- 2 Main Level Bedrooms
Improved Basement
- Heated Basement
- Interior Basement Entry
Utilities
- Central Heating and Cooling System
- Natural Gas Water Heater
Listing and Financial Details
- Tax Lot UN 17
- Assessor Parcel Number 1405435994
- $48 Front Foot Fee per year
Community Details
Overview
- Senior Living
- Association fees include common area maintenance, snow removal
- Senior Community | Residents must be 55 or older
- Hickory Crest Condos
- Hickory Crest Subdivision
Amenities
- Community Center
Pet Policy
- Dogs and Cats Allowed
Ownership History
Purchase Details
Home Financials for this Owner
Home Financials are based on the most recent Mortgage that was taken out on this home.Purchase Details
Purchase Details
Purchase Details
Similar Homes in Columbia, MD
Home Values in the Area
Average Home Value in this Area
Purchase History
| Date | Buyer | Sale Price | Title Company |
|---|---|---|---|
| Gardner Michael Austin | $505,000 | None Listed On Document | |
| Smith Lynn E | $440,000 | -- | |
| Smith Lynn E | $440,000 | -- | |
| Deleos Manuel | $340,663 | -- |
Mortgage History
| Date | Status | Borrower | Loan Amount |
|---|---|---|---|
| Previous Owner | Smith Lynn E | $245,000 | |
| Previous Owner | Smith Lynn E | $50,000 | |
| Closed | Deleos Manuel | -- |
Property History
| Date | Event | Price | Change | Sq Ft Price |
|---|---|---|---|---|
| 05/11/2022 05/11/22 | Sold | $505,000 | 0.0% | $138 / Sq Ft |
| 04/19/2022 04/19/22 | Pending | -- | -- | -- |
| 04/19/2022 04/19/22 | Off Market | $505,000 | -- | -- |
| 04/14/2022 04/14/22 | For Sale | $505,000 | -- | $138 / Sq Ft |
Tax History Compared to Growth
Tax History
| Year | Tax Paid | Tax Assessment Tax Assessment Total Assessment is a certain percentage of the fair market value that is determined by local assessors to be the total taxable value of land and additions on the property. | Land | Improvement |
|---|---|---|---|---|
| 2024 | $7,215 | $496,000 | $0 | $0 |
| 2023 | $6,926 | $477,600 | $0 | $0 |
| 2022 | $6,662 | $459,200 | $145,000 | $314,200 |
| 2021 | $6,249 | $440,067 | $0 | $0 |
| 2020 | $6,112 | $420,933 | $0 | $0 |
| 2019 | $5,794 | $401,800 | $100,000 | $301,800 |
| 2018 | $5,462 | $392,033 | $0 | $0 |
| 2017 | $5,032 | $401,800 | $0 | $0 |
| 2016 | -- | $372,500 | $0 | $0 |
| 2015 | -- | $351,700 | $0 | $0 |
| 2014 | -- | $330,900 | $0 | $0 |
Agents Affiliated with this Home
-
John Morgan
J
Seller's Agent in 2022
John Morgan
Monument Sotheby's International Realty
(301) 996-9352
1 in this area
35 Total Sales
-
Wendy Slaughter

Buyer's Agent in 2022
Wendy Slaughter
VYBE Realty
(410) 440-5914
29 in this area
572 Total Sales
-
Debbie Gottwals

Buyer Co-Listing Agent in 2022
Debbie Gottwals
VYBE Realty
(443) 310-2769
7 in this area
124 Total Sales
Map
Source: Bright MLS
MLS Number: MDHW2013940
APN: 05-435994
- 10705 Mcgregor Dr
- 6264 Audubon Dr
- 6113 Jerrys Dr
- 6256 Plaited Reed
- 10634 Quarterstaff Rd
- 10609 Steamboat Landing
- 10908 Harmel Dr
- 6333 Frostwork Row
- 10238 Bradley Ln
- 6048 Misty Arch Run
- 10224 Owen Brown Rd
- 6030 Watch Chain Way
- 6107 Hour Hand Ct
- 6208 Devon Dr
- 5957 Cedar Fern Ct
- 6746 Pyramid Way
- 6808 Caravan Ct
- 6569 Beechwood Dr
- 11621 Dark Fire Way
- 7866 River Rock Way
- 10623 Hickory Crest Ln
- 10621 Hickory Crest Ln
- 10625 Hickory Crest Ln
- 10617 Hickory Crest Ln
- 10629 Hickory Crest Ln
- 10622 Hickory Crest Ln
- 10627 Hickory Crest Ln
- 10624 Hickory Crest Ln
- 10615 Hickory Crest Ln
- 10628 Hickory Crest Ln
- 10637 Hickory Crest Ln
- 10618 Hickory Crest Ln
- 10635 Hickory Crest Ln
- 10630 Hickory Crest Ln
- 10614 Hickory Crest Ln
- 10704 Shady Summer Dr
- 10706 Shady Summer Dr
- 10616 Hickory Crest Ln
- 10632 Hickory Crest Ln
- 10636 Hickory Crest Ln



