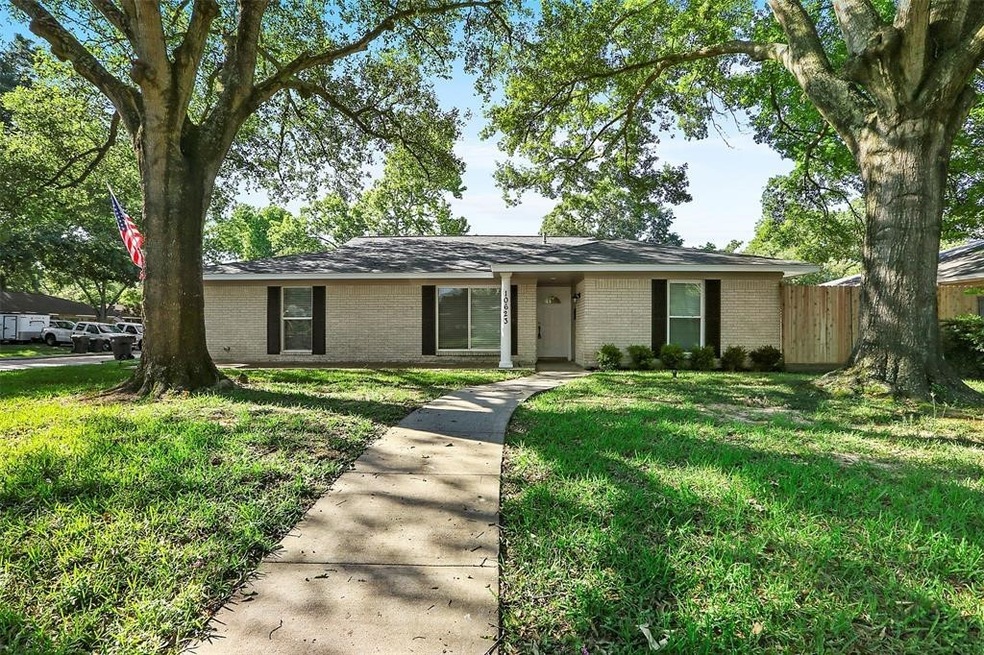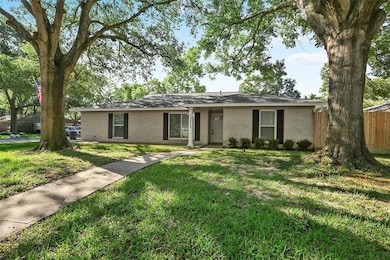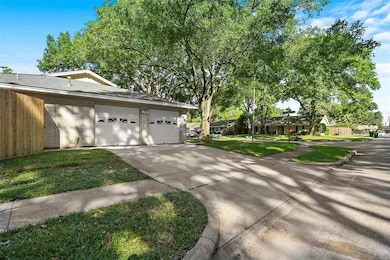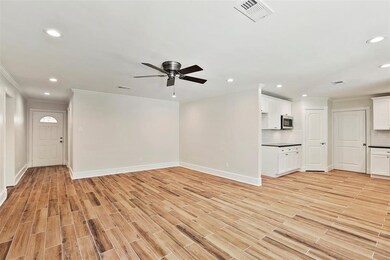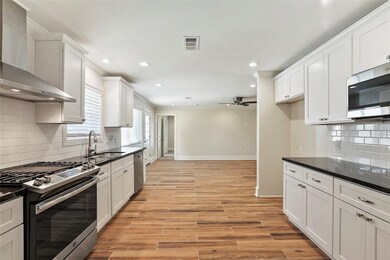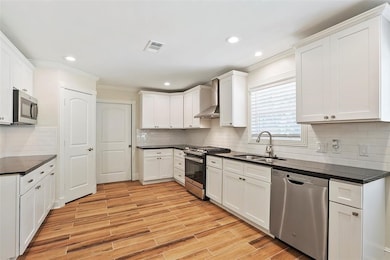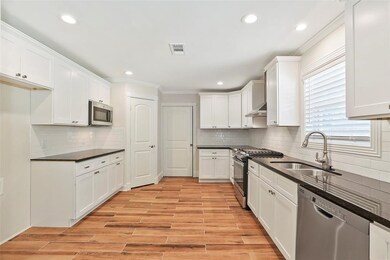10623 Ivyridge Rd Houston, TX 77043
Spring Branch West NeighborhoodHighlights
- Deck
- Traditional Architecture
- 2 Car Attached Garage
- Wooded Lot
- Corner Lot
- Bathtub with Shower
About This Home
Welcome to 10623 Ivyridge, a beautifully updated and remodeled 3 bedroom, 2 bath home in the sought-after Spring Branch area. Situated close to i10, Beltway 8, and the Energy Corridor, this location offers convenience to great shopping, hospitals, and restaurants. Step inside and be greeted by a flex room at the front of the home, offering endless possibilities as an extra bedroom, dining room, or game room. All bedrooms boast fans and recessed lighting for added comfort. The kitchen showcases stunning granite counters, stainless appliances, and wood look tile floors. With a 2 car attached garage on the side, a new fence, and mature trees, this property truly feels like home.
Home Details
Home Type
- Single Family
Est. Annual Taxes
- $6,763
Year Built
- Built in 1963
Lot Details
- 0.25 Acre Lot
- Back Yard Fenced
- Corner Lot
- Wooded Lot
Parking
- 2 Car Attached Garage
- Garage Door Opener
Home Design
- Traditional Architecture
Interior Spaces
- 1,582 Sq Ft Home
- 1-Story Property
- Ceiling Fan
- Combination Dining and Living Room
- Utility Room
- Washer and Electric Dryer Hookup
Kitchen
- Gas Oven
- Free-Standing Range
- Microwave
- Dishwasher
- Disposal
Flooring
- Carpet
- Tile
Bedrooms and Bathrooms
- 3 Bedrooms
- 2 Full Bathrooms
- Bathtub with Shower
Outdoor Features
- Deck
- Patio
Schools
- Shadow Oaks Elementary School
- Spring Oaks Middle School
- Spring Woods High School
Utilities
- Central Heating and Cooling System
- Heating System Uses Gas
- No Utilities
- Cable TV Available
Listing and Financial Details
- Property Available on 7/4/25
- Long Term Lease
Community Details
Overview
- Spring Branch Subdivision
Pet Policy
- Call for details about the types of pets allowed
- Pet Deposit Required
Map
Source: Houston Association of REALTORS®
MLS Number: 55580802
APN: 0960040000015
- 10654 Mayfield Rd
- 10522 Mayfield Rd
- 10666 Hazelhurst Dr Unit 22
- 10438 Brinwood Dr
- 10418 Brinwood Dr
- 1615 Shadow Bend Dr
- 10410 Mayfield Rd
- 1405 Shadowdale Dr Unit 73
- 1631 Shadow Bend Dr
- 10411 Londonderry Dr
- 10328 Shadow Oaks Dr
- 10228 Brinwood Dr
- 10310 Oak Point Dr
- 10212 Brinwood Dr
- 10210 Ivyridge Rd
- 1723 Shadow Bend Dr
- 10207 Chatterton Dr
- 10206 Oak Point Dr
- 10214 Brooktree Dr
- 10167 Brinwood Dr
