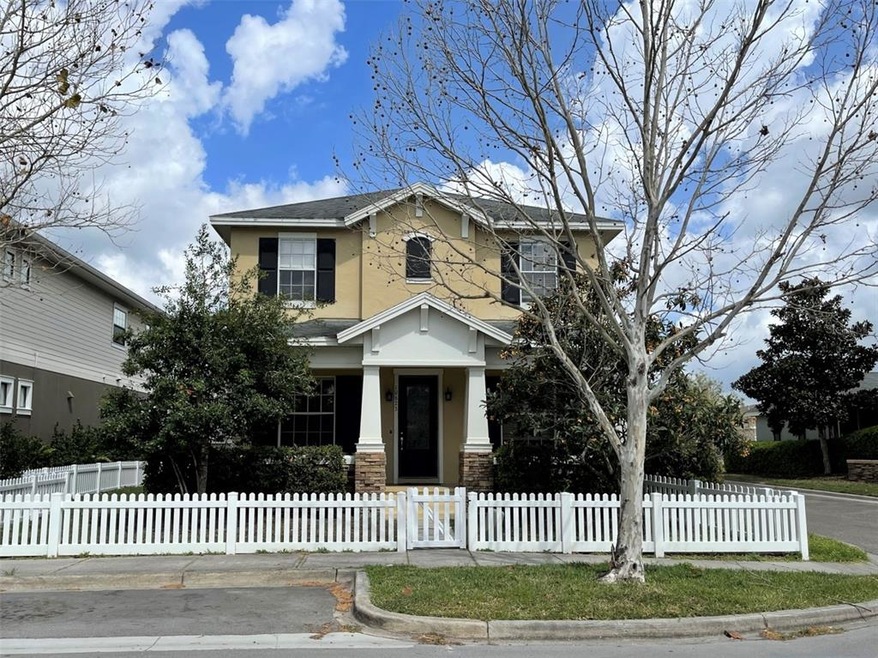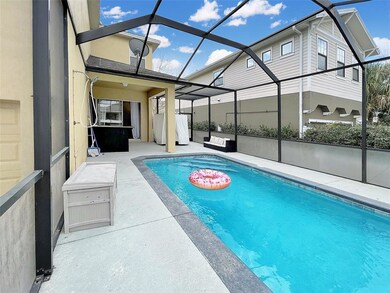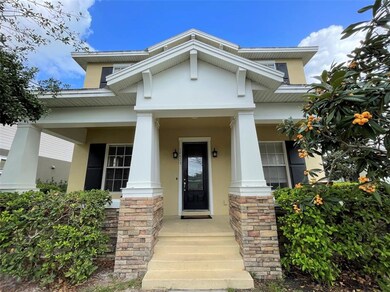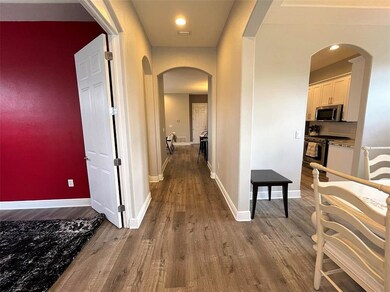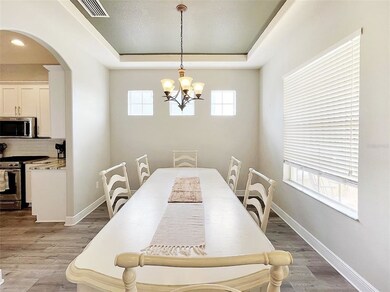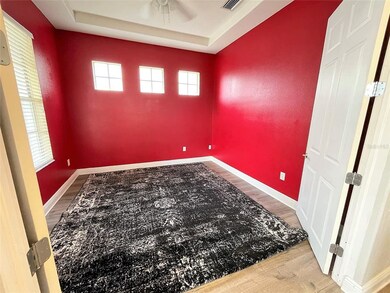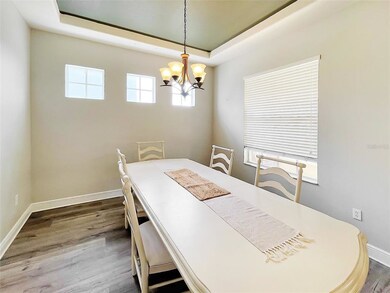
10623 Marsha Dr New Port Richey, FL 34655
Seven Springs NeighborhoodHighlights
- Screened Pool
- Stone Countertops
- Family Room Off Kitchen
- High Ceiling
- Tennis Courts
- 2 Car Attached Garage
About This Home
As of August 2024LONGLEAF HOME 5/4/2 + OFFICE with a screened in POOL & UPGRADED DREAM KITCHEN on a CORNER LOT with a FULLY enclosed yard by charming white picket fencing! A welcoming front porch with beautiful glass insert front door greets friends & neighbors. Laminate floors lead you into the foyer, hallway, formal dining, office, kitchen & living room. As you enter the foyer, the office with double doors is conveniently located at the front entrance to the left and formal dining to the right, there is also a full guest bathroom downstairs located next to the laundry room. UPGRADED KITCHEN features GRANITE, 42" WOOD CABINETS, CROWN MOLDING, BEAUTIFUL BACKSPLASH, STAINLESS STEEL TOP OF THE LINE appliances, GAS stove has double oven, high top breakfast bar & eat in kitchen. Open floor plan connects kitchen with living room with plenty of space for family & friends to gather. All bedrooms are upstairs. There are TWO large Main Bedrooms with ensuite bathrooms and walk-in closets! One was previously used as a theater room, and still has surround sound and a full ensuite bathroom! Second Main Bedroom has light laminate floors & walk in closet with built ins, ensuite with dual sink, garden tub & separate walk in shower and separate water closet! Upstairs you will find 3 additional bedrooms and another FULL bathroom! An outdoor oasis awaits with LARGE, SCREENED-IN SALTWATER POOL surrounded by deck space. Patio area with wet bar & TV outlet is perfect for entertaining all your guests! This home features a LARGE double volume, two car garage in rear of home with wide two car parking pad off rear street entrance! The Longleaf Community offers many amenities! Owney Park is directly across the street. Walk to Longleaf Elementary, community pool, playground, tennis, volleyball, BASEBALL FIELD & basketball courts! This could be your next home in the beautiful Longleaf Community!!!
Last Agent to Sell the Property
FUTURE HOME REALTY INC License #3027596 Listed on: 03/11/2022

Home Details
Home Type
- Single Family
Est. Annual Taxes
- $6,523
Year Built
- Built in 2007
Lot Details
- 4,953 Sq Ft Lot
- South Facing Home
- Vinyl Fence
- Property is zoned MPUD
HOA Fees
- $10 Monthly HOA Fees
Parking
- 2 Car Attached Garage
- Driveway
Home Design
- Planned Development
- Slab Foundation
- Wood Frame Construction
- Shingle Roof
- Block Exterior
- Stucco
Interior Spaces
- 2,695 Sq Ft Home
- 2-Story Property
- High Ceiling
- Sliding Doors
- Family Room Off Kitchen
Kitchen
- Convection Oven
- Range
- Microwave
- Dishwasher
- Stone Countertops
- Disposal
Flooring
- Carpet
- Tile
- Vinyl
Bedrooms and Bathrooms
- 5 Bedrooms
- Primary Bedroom Upstairs
- Walk-In Closet
- 4 Full Bathrooms
Eco-Friendly Details
- Reclaimed Water Irrigation System
Pool
- Screened Pool
- In Ground Pool
- Gunite Pool
- Saltwater Pool
- Fence Around Pool
Schools
- Longleaf Elementary School
- River Ridge Middle School
- River Ridge High School
Utilities
- Central Air
- Heat Pump System
- Thermostat
- Underground Utilities
- Natural Gas Connected
- Gas Water Heater
- Cable TV Available
Listing and Financial Details
- Down Payment Assistance Available
- Visit Down Payment Resource Website
- Legal Lot and Block 22 / 38
- Assessor Parcel Number 17-26-19-006.0-038.00-022.0
- $1,658 per year additional tax assessments
Community Details
Overview
- Association fees include manager, trash
- Stephanie Smith Association, Phone Number (813) 341-0943
- Visit Association Website
- Longleaf Neighborhood 03 Subdivision
- The community has rules related to deed restrictions, allowable golf cart usage in the community
- Rental Restrictions
Recreation
- Tennis Courts
- Community Playground
- Community Pool
- Park
Ownership History
Purchase Details
Home Financials for this Owner
Home Financials are based on the most recent Mortgage that was taken out on this home.Purchase Details
Home Financials for this Owner
Home Financials are based on the most recent Mortgage that was taken out on this home.Purchase Details
Home Financials for this Owner
Home Financials are based on the most recent Mortgage that was taken out on this home.Purchase Details
Similar Homes in New Port Richey, FL
Home Values in the Area
Average Home Value in this Area
Purchase History
| Date | Type | Sale Price | Title Company |
|---|---|---|---|
| Warranty Deed | $690,000 | Capital Title Solutions | |
| Warranty Deed | $545,000 | None Listed On Document | |
| Special Warranty Deed | $304,725 | Florida Affiliated Title Ser | |
| Warranty Deed | $42,000 | Attorney |
Mortgage History
| Date | Status | Loan Amount | Loan Type |
|---|---|---|---|
| Open | $450,000 | New Conventional | |
| Previous Owner | $436,000 | New Conventional | |
| Previous Owner | $304,700 | Unknown |
Property History
| Date | Event | Price | Change | Sq Ft Price |
|---|---|---|---|---|
| 07/15/2025 07/15/25 | Pending | -- | -- | -- |
| 06/21/2025 06/21/25 | For Sale | $639,900 | 0.0% | $237 / Sq Ft |
| 06/20/2025 06/20/25 | Off Market | $639,900 | -- | -- |
| 06/20/2025 06/20/25 | Price Changed | $639,900 | -1.5% | $237 / Sq Ft |
| 06/05/2025 06/05/25 | Price Changed | $649,900 | -3.0% | $241 / Sq Ft |
| 05/30/2025 05/30/25 | Price Changed | $669,900 | -1.5% | $249 / Sq Ft |
| 05/13/2025 05/13/25 | Price Changed | $680,000 | -2.8% | $252 / Sq Ft |
| 04/08/2025 04/08/25 | For Sale | $699,900 | +1.4% | $260 / Sq Ft |
| 08/02/2024 08/02/24 | Sold | $690,000 | +0.7% | $256 / Sq Ft |
| 06/20/2024 06/20/24 | Pending | -- | -- | -- |
| 06/17/2024 06/17/24 | For Sale | $685,000 | +25.7% | $254 / Sq Ft |
| 07/29/2022 07/29/22 | Sold | $545,000 | -2.7% | $202 / Sq Ft |
| 06/09/2022 06/09/22 | Pending | -- | -- | -- |
| 06/07/2022 06/07/22 | Price Changed | $559,900 | 0.0% | $208 / Sq Ft |
| 06/07/2022 06/07/22 | For Sale | $559,900 | +2.7% | $208 / Sq Ft |
| 06/03/2022 06/03/22 | Off Market | $545,000 | -- | -- |
| 05/24/2022 05/24/22 | Price Changed | $579,900 | -2.5% | $215 / Sq Ft |
| 05/20/2022 05/20/22 | Price Changed | $595,000 | -4.0% | $221 / Sq Ft |
| 05/05/2022 05/05/22 | For Sale | $619,900 | 0.0% | $230 / Sq Ft |
| 03/13/2022 03/13/22 | Pending | -- | -- | -- |
| 03/11/2022 03/11/22 | For Sale | $619,900 | -- | $230 / Sq Ft |
Tax History Compared to Growth
Tax History
| Year | Tax Paid | Tax Assessment Tax Assessment Total Assessment is a certain percentage of the fair market value that is determined by local assessors to be the total taxable value of land and additions on the property. | Land | Improvement |
|---|---|---|---|---|
| 2024 | $8,375 | $402,840 | -- | -- |
| 2023 | $7,738 | $391,108 | $0 | $0 |
| 2022 | $6,724 | $363,156 | $57,306 | $305,850 |
| 2021 | $6,611 | $310,240 | $50,521 | $259,719 |
| 2020 | $6,523 | $304,894 | $38,881 | $266,013 |
| 2019 | $6,494 | $300,231 | $38,881 | $261,350 |
| 2018 | $6,366 | $291,606 | $38,881 | $252,725 |
| 2017 | $4,517 | $218,541 | $0 | $0 |
| 2016 | $4,447 | $209,643 | $0 | $0 |
| 2015 | $4,487 | $208,186 | $0 | $0 |
| 2014 | $4,153 | $207,329 | $30,956 | $176,373 |
Agents Affiliated with this Home
-
Amy Searcy

Seller's Agent in 2025
Amy Searcy
RE/MAX
(205) 281-0349
3 Total Sales
-
Stephanie Saraceni
S
Buyer's Agent in 2025
Stephanie Saraceni
EXP REALTY LLC
(888) 883-8509
2 Total Sales
-
Kayla McDonald

Seller's Agent in 2024
Kayla McDonald
RE/MAX
(727) 495-1951
8 in this area
163 Total Sales
-
Christian Bennett

Buyer's Agent in 2024
Christian Bennett
RE/MAX
(727) 858-4588
64 in this area
767 Total Sales
-
Guy Driver

Seller's Agent in 2022
Guy Driver
FUTURE HOME REALTY INC
(813) 992-9970
1 in this area
50 Total Sales
Map
Source: Stellar MLS
MLS Number: W7842998
APN: 19-26-17-0060-03800-0220
- 10639 Marsha Dr
- 3515 Albritton St
- 10422 Fenceline Rd
- 3622 Wiregrass Rd
- 3700 Rocky Island Rd
- 3712 Rocky Island Rd
- 3720 Rocky Island Rd
- 3728 Rocky Island Rd
- 3736 Rocky Island Rd
- 3776 Rocky Island Rd
- 3776 Rocky Island Rd
- 3776 Rocky Island Rd
- 3617 Town Ave
- 3450 Ferrell St
- 3600 Ferrell St
- 3104 Alachua Place
- 3543 Gamble St
- 10693 Calluna Dr
- 10130 Balcony St
- 10577 Calluna Dr
