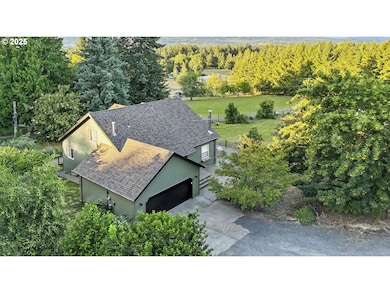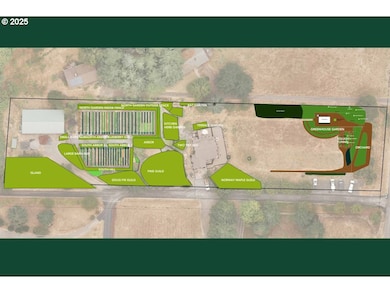10623 NE Fox Farm Rd Dundee, OR 97115
Dundee NeighborhoodEstimated payment $7,328/month
Highlights
- Greenhouse
- RV Access or Parking
- Mountain View
- Dundee Elementary School Rated 9+
- 2.5 Acre Lot
- Deck
About This Home
A Micro Farm with 12 years of regenerative soil management and no spray on 2.5 acres in the Dundee Hills AVA with a fully remodeled 3 bedroom/2.5 bathroom home that has main-level living and just three minutes to downtown Dundee, four minutes to downtown Newberg and about 45 minutes to Portland. This plot of earth has been methodically mapped out into biodiverse guilds rooted in permaculture design, fully irrigated and carefully nurtured using holistic farming practices focused on soil health and biodiversity. The back half of the property has a large deer-fenced garden split by a 185’ arbor and a series of numbered and labeled production beds (Master Plant List for the perennial beds and guilds is available, as well as a map of the current Production Bed plantings). Additionally, there is a 2800sqft barn with a fully finished and insulated work room that has a portable AC unit. The front field is also deer-fenced and features a strategically positioned Sturdi-Built greenhouse, complete with power and water, that maximizes the growing season and captures winter sun. The greenhouse overlooks stunning pollinator gardens, an orchard, and vegetable gardens. The home itself has been extensively updated in the past two years - including a full kitchen remodel with new cabinets, new appliances and engineered hardwood floors, bathroom remodels, new AC unit, new interior and exterior paint, new gutters and a massive new deck with Trex decking and railing. This regenerative farm has evolved to be nearly self-sufficient, and is primed to empower its new stewards to truly lead it in any direction. From food forest to flower farm to education and events, this soil is ready to produce lush and nutrient dense crops. Schedule a showing to walk this incredible property in person.
Home Details
Home Type
- Single Family
Est. Annual Taxes
- $4,625
Year Built
- Built in 1993 | Remodeled
Lot Details
- 2.5 Acre Lot
- Fenced
- Corner Lot
- Gentle Sloping Lot
- Irrigation Equipment
- Garden
- Property is zoned VLDR
Parking
- 2 Car Attached Garage
- Workshop in Garage
- Off-Street Parking
- RV Access or Parking
Property Views
- Mountain
- Valley
Home Design
- Composition Roof
- Metal Roof
- Vinyl Siding
- Concrete Perimeter Foundation
Interior Spaces
- 1,787 Sq Ft Home
- 2-Story Property
- Vaulted Ceiling
- Ceiling Fan
- Wood Burning Stove
- Wood Burning Fireplace
- Vinyl Clad Windows
- Family Room
- Living Room
- Dining Room
- Crawl Space
Kitchen
- Double Oven
- Free-Standing Range
- Induction Cooktop
- Range Hood
- Plumbed For Ice Maker
- Dishwasher
- Stainless Steel Appliances
Flooring
- Engineered Wood
- Wall to Wall Carpet
- Tile
Bedrooms and Bathrooms
- 3 Bedrooms
Laundry
- Laundry Room
- Washer and Dryer
Outdoor Features
- Deck
- Patio
- Greenhouse
- Gazebo
- Separate Outdoor Workshop
Schools
- Dundee Elementary School
- Chehalem Valley Middle School
- Newberg High School
Farming
- Pasture
Utilities
- Forced Air Heating and Cooling System
- Heating System Uses Gas
- Well
- Gas Water Heater
- Septic Tank
- High Speed Internet
Community Details
- No Home Owners Association
Listing and Financial Details
- Assessor Parcel Number 277284
Map
Home Values in the Area
Average Home Value in this Area
Tax History
| Year | Tax Paid | Tax Assessment Tax Assessment Total Assessment is a certain percentage of the fair market value that is determined by local assessors to be the total taxable value of land and additions on the property. | Land | Improvement |
|---|---|---|---|---|
| 2025 | $4,694 | $406,799 | -- | -- |
| 2024 | $4,625 | $394,950 | -- | -- |
| 2023 | $4,502 | $383,447 | $0 | $0 |
| 2022 | $4,426 | $372,279 | $0 | $0 |
| 2021 | $4,340 | $361,436 | $0 | $0 |
| 2020 | $3,844 | $350,909 | $0 | $0 |
| 2019 | $3,858 | $340,688 | $0 | $0 |
| 2018 | $3,922 | $330,765 | $0 | $0 |
| 2017 | $4,391 | $321,131 | $0 | $0 |
| 2016 | $4,320 | $311,778 | $0 | $0 |
| 2015 | $4,185 | $302,699 | $0 | $0 |
| 2014 | $3,875 | $293,884 | $0 | $0 |
Property History
| Date | Event | Price | List to Sale | Price per Sq Ft | Prior Sale |
|---|---|---|---|---|---|
| 11/10/2025 11/10/25 | Price Changed | $1,320,000 | -0.4% | $739 / Sq Ft | |
| 07/17/2025 07/17/25 | For Sale | $1,325,000 | +20.5% | $741 / Sq Ft | |
| 05/26/2023 05/26/23 | Sold | $1,100,000 | -15.3% | $616 / Sq Ft | View Prior Sale |
| 02/20/2023 02/20/23 | Pending | -- | -- | -- | |
| 01/17/2023 01/17/23 | Price Changed | $1,299,000 | -13.3% | $727 / Sq Ft | |
| 01/01/2023 01/01/23 | For Sale | $1,499,000 | -- | $839 / Sq Ft |
Purchase History
| Date | Type | Sale Price | Title Company |
|---|---|---|---|
| Warranty Deed | $1,100,000 | Ticor Title | |
| Interfamily Deed Transfer | -- | None Available | |
| Warranty Deed | $344,000 | First American Title |
Mortgage History
| Date | Status | Loan Amount | Loan Type |
|---|---|---|---|
| Open | $330,000 | New Conventional | |
| Previous Owner | $275,000 | New Conventional |
Source: Regional Multiple Listing Service (RMLS)
MLS Number: 120407358
APN: 277284
- 10580 NE Fox Farm Rd
- 22305 NE Ilafern Ln
- 166 NW Cherry St
- 287 SW Oliver Ct
- 310 SW Birch St
- 24300 NE Dayton Ave
- 20850 NE Big Fir Ln
- 409 SW Red Hills Dr
- 20805 NE Big Fir Ln
- 1039 SW Upland Dr
- 980 SW 7th St
- 23895 NE Dillon Rd
- 759 SW Carmen Heights Dr
- 580 SW 9th St
- 528 W Sherman St
- 1029 SW View Crest Dr
- 986 SW Tomahawk Place
- 20180 NE Sunnycrest Rd
- 919 Charles St Unit A
- 903 Charles St
- 607 W 1st St
- 401 S Main St
- 401 S Main St
- 401 S Main St
- 401 S Main St
- 304 W Illinois St
- 1330 N Creekside Ln
- 1109 S River St
- 1200 E 6th St
- 1103 N Meridian St
- 634 Villa Rd
- 2205-2401 E 2nd St
- 2700 Haworth Ave
- 1306 N Springbrook Rd
- 3300 Vittoria Way
- 4001 E Jory St
- 219 12th St
- 206 Mill St
- 995 Ferry St
- 21759 SW Cedar Brook Way







