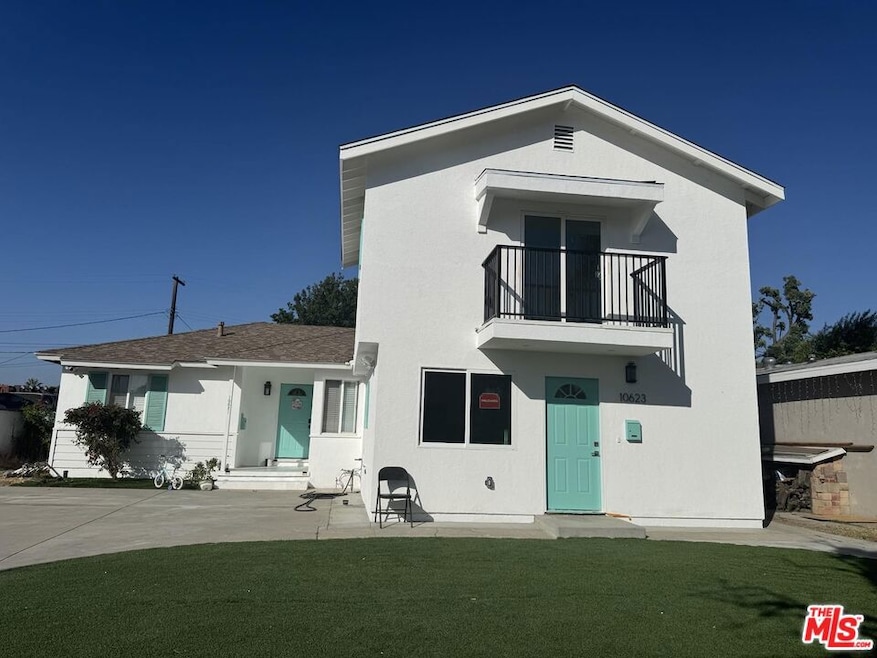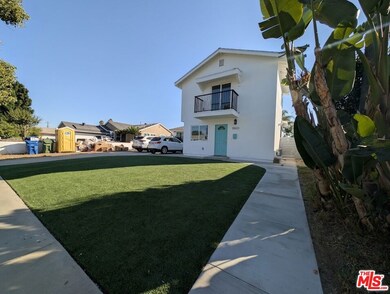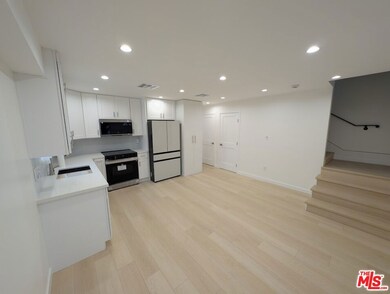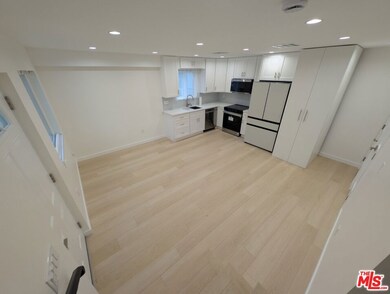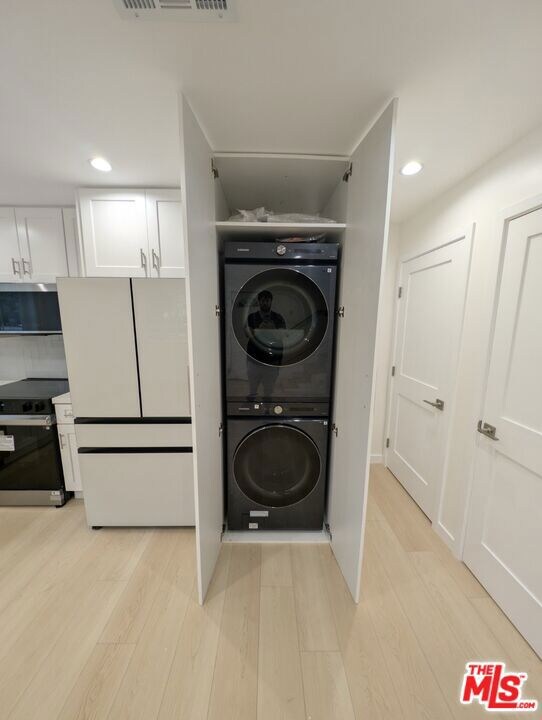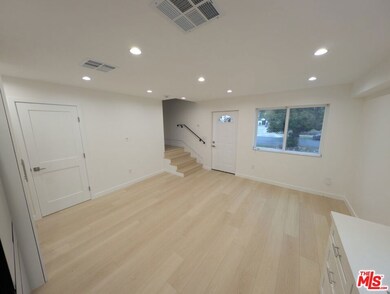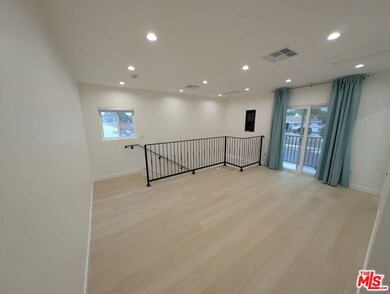10623 Stanwin Ave Los Angeles, CA 91345
Highlights
- Views of Trees
- A-Frame Home
- Balcony
- Valley Academy of Arts & Sciences Rated A-
- Quartz Countertops
- Double Pane Windows
About This Home
Conveniently situated in the heart of Mission Hills, this beautifully built and completely new 1-bedroom, 1.5-bath ADU offers modern living in a peaceful residential setting close to shopping, dining, parks, and the 405, 118, and 5 freeways. This townhome-style unit features a bright and contemporary two-story layout with an open-concept living area downstairs and a private bedroom suite upstairs. The stunning modern kitchen comes equipped with brand-new appliances including an electric range, built-in microwave, stylish refrigerator, dishwasher, quartz countertops, and white shaker cabinets with ample storage. The home is filled with natural light and complemented by recessed lighting, large windows, and light-colored hardwood-style flooring that create a warm and inviting atmosphere. Upstairs, the bedroom offers mirrored wardrobe closets, sleek black railing accents, and direct access to a private balcony through sliding glass doors. Both bathrooms are updated with clean, modern finishes, and the unit includes new electrical, HVAC vents, and energy-efficient lighting for added comfort. The private upstairs balcony provides a relaxing outdoor space, completing this thoughtfully designed and move-in-ready Mission Hills gem
Listing Agent
eXp Realty of Greater Los Angeles License #02037931 Listed on: 11/20/2025

Townhouse Details
Home Type
- Townhome
Year Built
- Built in 2025 | Remodeled
Lot Details
- 7,500 Sq Ft Lot
- North Facing Home
Parking
- On-Street Parking
Home Design
- A-Frame Home
- Entry on the 1st floor
- Slab Foundation
- Frame Construction
Interior Spaces
- 777 Sq Ft Home
- 2-Story Property
- Double Pane Windows
- Living Room
- Views of Trees
Kitchen
- Electric Oven
- Electric Cooktop
- Microwave
- Freezer
- Dishwasher
- Quartz Countertops
Flooring
- Laminate
- Tile
Bedrooms and Bathrooms
- 1 Bedroom
- All Upper Level Bedrooms
Laundry
- Laundry in unit
- Dryer
Home Security
Additional Features
- Balcony
- Central Heating and Cooling System
Listing and Financial Details
- Security Deposit $2,850
- Tenant pays for water, trash collection, electricity
- 12 Month Lease Term
Community Details
Building Details
- Rent Control
Security
- Carbon Monoxide Detectors
- Fire Sprinkler System
Map
Source: The MLS
MLS Number: 25621511
- 14758 Kingsbury St
- 14742 San Jose St
- 14909 Hiawatha St
- 14945 Chatsworth St
- 14947 Chatsworth St
- 10864 Wolcott Place
- 10943 Laurel Canyon Blvd
- 10901 Laurel Canyon Blvd Unit 301
- 10901 Laurel Canyon Blvd Unit 101
- 10901 Laurel Canyon Blvd Unit 108
- 10901 Laurel Canyon Blvd Unit 201
- 14040 Paxton St
- 10918 Laurel Canyon Blvd
- 14222 Filmore St
- 11023 Laurel Canyon Blvd
- 14008 Filmore St
- 10152 Stanwin Ave
- 13909 Mercer St
- 13912 Daventry St
- 11225 Acala Ave
- 14673 Chatsworth St
- 10402 Woodman Ave
- 10943 Laurel Canyon Blvd Unit A5
- 10133 Kester Ave
- 10219 Lev Ave
- 9933 Woodman Ave
- 15254 Clymer St
- 15256 Clymer St
- 14265 Van Nuys Blvd
- 10067 Arleta Ave
- 10065 Arleta Ave
- 15158 W Rachel Ln
- 14926 Septo St
- 14928 Septo St
- 9981 Stanwin Ave
- 10045 Wisner Ave
- 15418 Bermuda St
- 10560 Haddon Ave
- 9814 Noble Ave
- 1230 Omelveny Ave
