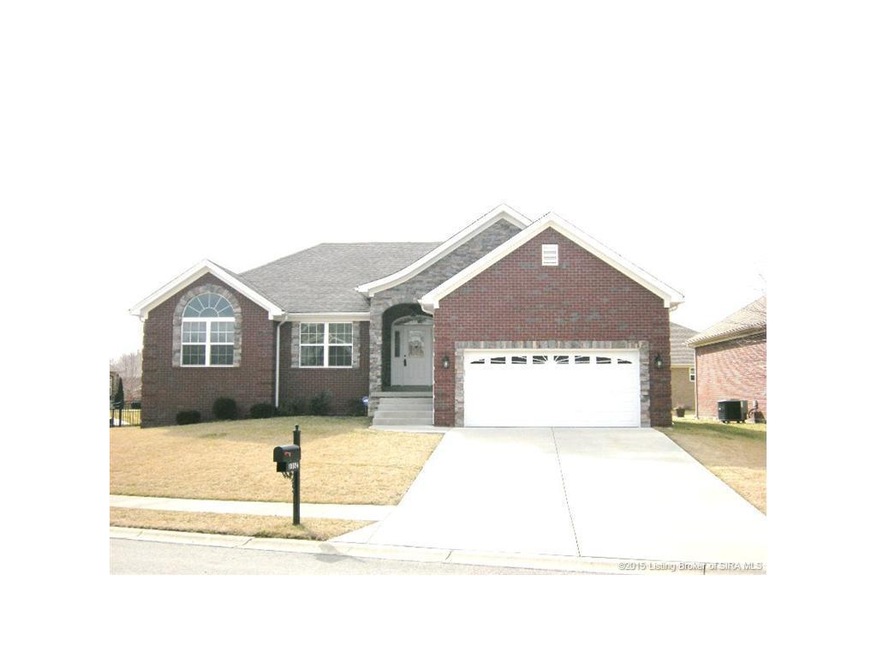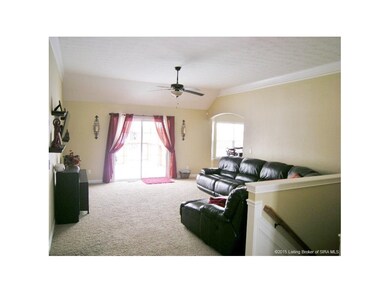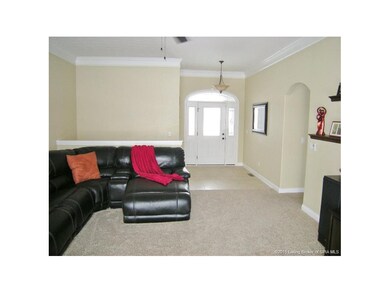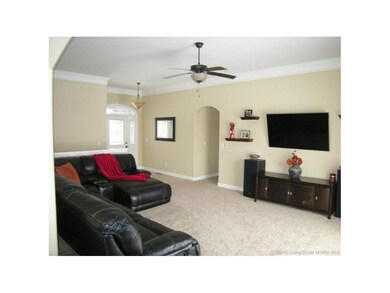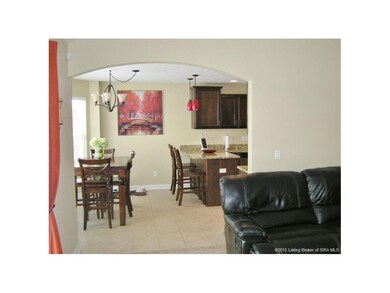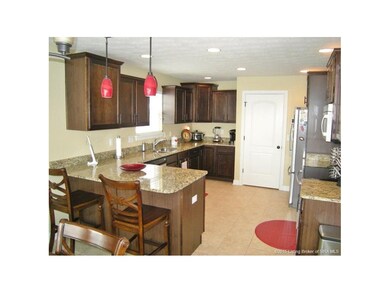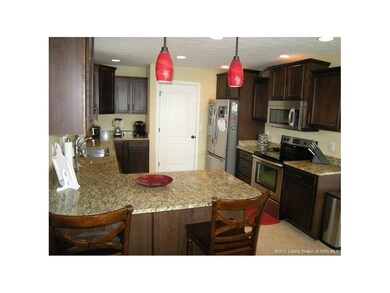
10624 High Plains Pass Sellersburg, IN 47172
Estimated Value: $353,855 - $430,000
Highlights
- Open Floorplan
- Cathedral Ceiling
- Corner Lot
- Deck
- Hydromassage or Jetted Bathtub
- First Floor Utility Room
About This Home
As of May 2015TRULY BETTER THAN NEW!!!! Get Premier Home's Fabulous Bradly floor plan on a finished daylight basement, which features a large living room with 10 ft ceiling, nice eat-in kitchen with breakfast bar, tile flooring and lots of cabinets and granite counter space. Upgraded Stainless Steel Appliances. The master bedroom has a trey ceiling with crown molding, and a walk-in closet. A huge master bath with double vanity, UPGRADED JETTED TUB and separate shower. The daylight basement offers a very large family room, large 4th bedroom with walk-in closet and a 3rd full bath that is UPGRADED WITH A TILED STAND ALONE SHOWER. You also get the bonus of having a fenced yard and wood blinds throughout the house. This home is energy efficient and comes with a 1 year Home Warranty. Located in SILVER CREEK SCHOOLS!!! Sq Ft/rm sizes approx. Buyer/Buyer's agent should verify room measurements and sq.ft.
Last Agent to Sell the Property
Bob Hearn
Schuler Bauer Real Estate Services ERA Powered (N License #RB14050959 Listed on: 02/12/2015
Last Buyer's Agent
Schuler Bauer Real Estate Services ERA Powered (N License #RB14029374

Home Details
Home Type
- Single Family
Est. Annual Taxes
- $762
Year Built
- Built in 2012
Lot Details
- 10,454 Sq Ft Lot
- Fenced Yard
- Landscaped
- Corner Lot
HOA Fees
- $8 Monthly HOA Fees
Parking
- 2 Car Attached Garage
- Front Facing Garage
- Garage Door Opener
Home Design
- Poured Concrete
- Frame Construction
Interior Spaces
- 2,485 Sq Ft Home
- 1-Story Property
- Open Floorplan
- Cathedral Ceiling
- Thermal Windows
- Blinds
- Window Screens
- Family Room
- First Floor Utility Room
- Home Security System
Kitchen
- Breakfast Bar
- Oven or Range
- Microwave
- Dishwasher
- Disposal
Bedrooms and Bathrooms
- 4 Bedrooms
- Walk-In Closet
- 3 Full Bathrooms
- Hydromassage or Jetted Bathtub
Finished Basement
- Basement Fills Entire Space Under The House
- Natural lighting in basement
Outdoor Features
- Deck
Utilities
- Central Air
- Heat Pump System
- Electric Water Heater
Listing and Financial Details
- Home warranty included in the sale of the property
- Assessor Parcel Number 100914600223000030
Ownership History
Purchase Details
Home Financials for this Owner
Home Financials are based on the most recent Mortgage that was taken out on this home.Similar Homes in Sellersburg, IN
Home Values in the Area
Average Home Value in this Area
Purchase History
| Date | Buyer | Sale Price | Title Company |
|---|---|---|---|
| Long Justin R | $186,000 | -- |
Property History
| Date | Event | Price | Change | Sq Ft Price |
|---|---|---|---|---|
| 05/29/2015 05/29/15 | Sold | $229,000 | -6.5% | $92 / Sq Ft |
| 04/11/2015 04/11/15 | Pending | -- | -- | -- |
| 02/12/2015 02/12/15 | For Sale | $244,900 | +31.7% | $99 / Sq Ft |
| 01/12/2012 01/12/12 | Sold | $186,000 | -2.1% | $79 / Sq Ft |
| 10/27/2011 10/27/11 | Pending | -- | -- | -- |
| 10/20/2011 10/20/11 | For Sale | $190,000 | -- | $80 / Sq Ft |
Tax History Compared to Growth
Tax History
| Year | Tax Paid | Tax Assessment Tax Assessment Total Assessment is a certain percentage of the fair market value that is determined by local assessors to be the total taxable value of land and additions on the property. | Land | Improvement |
|---|---|---|---|---|
| 2024 | $2,760 | $338,300 | $53,900 | $284,400 |
| 2023 | $2,760 | $329,600 | $53,900 | $275,700 |
| 2022 | $1,990 | $307,600 | $53,900 | $253,700 |
| 2021 | $1,762 | $267,300 | $43,100 | $224,200 |
| 2020 | $1,669 | $247,900 | $43,100 | $204,800 |
| 2019 | $1,705 | $238,200 | $43,100 | $195,100 |
| 2018 | $1,635 | $233,000 | $43,100 | $189,900 |
| 2017 | $1,429 | $204,000 | $43,100 | $160,900 |
| 2016 | $1,403 | $200,900 | $43,100 | $157,800 |
| 2014 | $899 | $193,100 | $43,100 | $150,000 |
| 2013 | -- | $188,200 | $43,100 | $145,100 |
Agents Affiliated with this Home
-
B
Seller's Agent in 2015
Bob Hearn
Schuler Bauer Real Estate Services ERA Powered (N
-
Kyle Wohrle

Buyer's Agent in 2015
Kyle Wohrle
Schuler Bauer Real Estate Services ERA Powered (N
(502) 509-3429
1 in this area
85 Total Sales
-
Billie Olson

Seller's Agent in 2012
Billie Olson
Schuler Bauer Real Estate Services ERA Powered (N
(502) 376-9882
13 in this area
81 Total Sales
Map
Source: Southern Indiana REALTORS® Association
MLS Number: 201501176
APN: 10-09-14-600-223.000-030
- 10619 High Plains Pass
- 10828 Elk Run Trail
- 1807 Sterling Oaks Dr
- 8005-LOT 174 Palermo Trail
- 8007- LOT 173 Palermo Trail
- 11407 Valley Forge Ct
- 4474- LOT 724 Venice Way
- 4487- LOT 718 Venice Way
- 5450 Verona Trace
- 104 Patriot Loop
- 106 Patriot Loop
- 208 Jacob Ct
- 11544 Independence Way
- 304 Homestead Way
- 7013 Equine Ave
- 11910 Indiana 60
- 902 Glenwood Gardens Dr
- 4013 Glenwood Way
- 6226 Hwy 111
- 5044 Cooks Creek Ln
- 10624 High Plains Pass
- 10610 High Plains Pass
- 10605 High Plains Pass
- 10609 High Plains Pass
- 10611 High Plains Pass
- 10612 High Plains Pass
- 10607 High Plains Pass
- 10601 High Plains Pass
- 10613 High Plains Pass
- 10622 High Plains Pass
- 10611 Elk Run Trail
- 10607 Elk Run Trail
- 10615 High Plains Pass
- 10608 Elk Run Trail
- 10610 Elk Run Trail
- 10617 High Plains Pass
- 10612 Elk Run Trail
- 10605 Elk Run Trail
- 10621 High Plains Pass
- 10606 Highway 60
