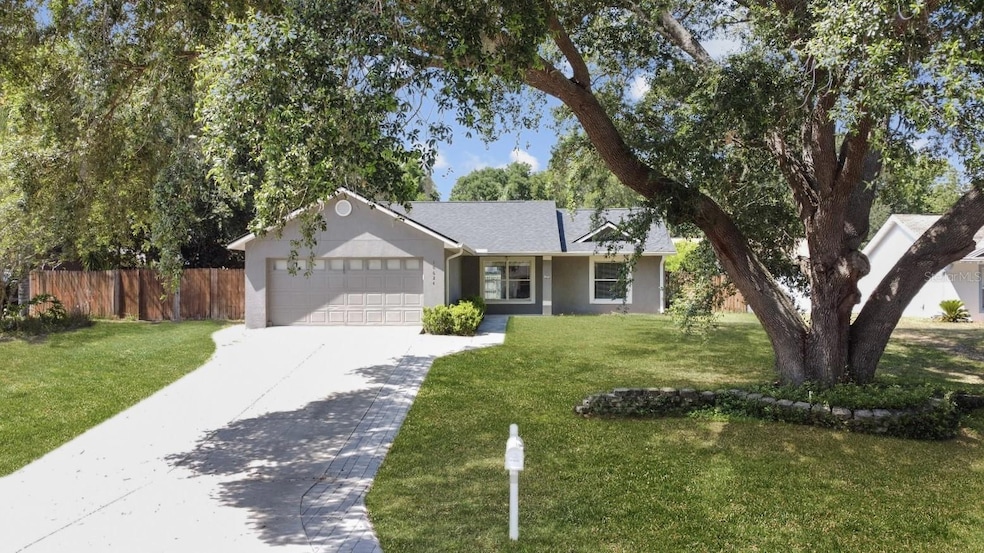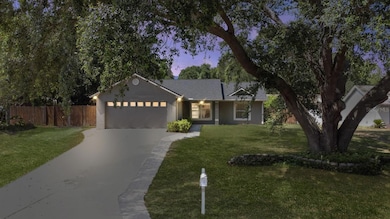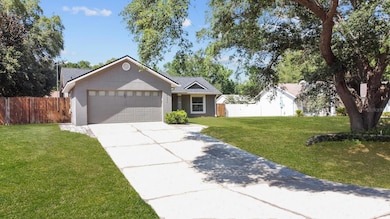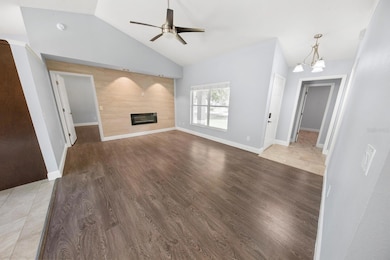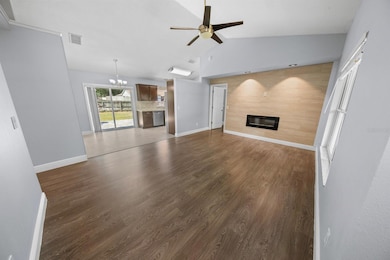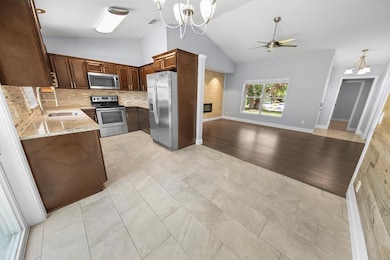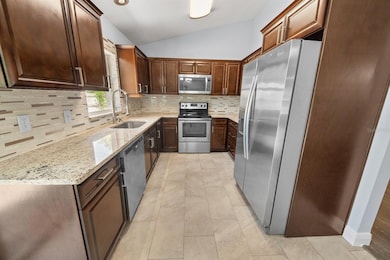10624 Reagans Run Dr Clermont, FL 34711
Highlights
- Living Room with Fireplace
- Main Floor Primary Bedroom
- Stone Countertops
- Cathedral Ceiling
- Bonus Room
- Converted Garage
About This Home
This pristine 4 bedroom 2 bath rental is available for June 1 occupancy. Enjoy the daily commute lakeside, overlooking beautiful Lake Minnehaha and Lake Crescent! This residence sits back off the road on a 1/4 acre lot with a nice long driveway for multiple cars and guests! Beautiful oak trees provide shade and add to the curb appeal! The interior has a transitional style with tile accent walls, rich wood cabinetry and stainless appliances. Flooring is a cohesive blend of tile and luxury vinyl plank. An electric fireplace adds to the ambiance of this well cared for residence! The bathrooms are also above par with custom tile! Sliding doors lead to a huge fenced backyard with a paver patio and room for a soccer match! One of the nicest rental homes available in this price point AND a fabulous little community! The HOA allows you to store your boat at home, as long as it’s hidden behind the fence! Why is this perfect? The home sits near the shores of Lake Louisa with convenient access to the public boat ramp to the Clermont Chain of Lakes off Hull Rd :) Take a weekend boat ride to Clermont's Historic Downtown Village sits just off Lake Minneola where you can enjoy unique restaurants, breweries, live entertainment and shopping! Weekly Farmer's markets and festivals throughout the year gives Clermont the quaint hometown feeling you're looking for! You can even enjoy a bike ride along the lake and take a day trip over to Downtown Winter Garden via the West Orange Trail! Lots to see and do in Central Florida! Looking for a tenant to enjoy and treat this home like their very own.Home does not have a garage for parking, but some storage space.
Listing Agent
LAKEFIELD REALTY GROUP LLC Brokerage Phone: 407-383-6497 License #3026402
Home Details
Home Type
- Single Family
Est. Annual Taxes
- $3,745
Year Built
- Built in 1998
Lot Details
- 0.25 Acre Lot
- Fenced
Interior Spaces
- 1,584 Sq Ft Home
- Cathedral Ceiling
- Ceiling Fan
- Electric Fireplace
- Sliding Doors
- Living Room with Fireplace
- Bonus Room
- Inside Utility
- Laundry in unit
Kitchen
- Eat-In Kitchen
- Range
- Microwave
- Dishwasher
- Stone Countertops
Flooring
- Tile
- Luxury Vinyl Tile
Bedrooms and Bathrooms
- 4 Bedrooms
- Primary Bedroom on Main
- Split Bedroom Floorplan
- 2 Full Bathrooms
Parking
- Converted Garage
- Driveway
Outdoor Features
- Patio
- Private Mailbox
- Porch
Utilities
- Central Heating and Cooling System
- Septic Tank
- Cable TV Available
Listing and Financial Details
- Residential Lease
- Security Deposit $2,300
- Property Available on 6/1/25
- 12-Month Minimum Lease Term
- $40 Application Fee
- 8 to 12-Month Minimum Lease Term
- Assessor Parcel Number 12-23-25-1800-000-04000
Community Details
Overview
- Property has a Home Owners Association
- Landlord Association
- Reagans Run Subdivision
Pet Policy
- No Pets Allowed
Map
Source: Stellar MLS
MLS Number: O6309830
APN: 12-23-25-1800-000-04000
- 10549 Via de Robina Ct
- 11727 Pineloch Loop
- 11744 Oswalt Rd
- 10247 Mason Loop
- 11437 Alameda Sandra Dr
- 10250 Dovehill Ln
- 10257 Dovehill Ln
- 11301 Via Mari Cae Ct
- 0 Oswalt Rd
- 10554 Alameda Alma Rd
- 11434 Wishing Well Ln
- 10919 Lakeshore Dr
- 11430 Wishing Well Ln
- 11024 Windchime Cir
- 10843 Lakeshore Dr
- 11139 Crooked River Ct
- 10235 Summer Elm Ave
- 11209 Crescent Bay Blvd
- 11312 Haskell Dr
- 11235 Wishing Well Ln
