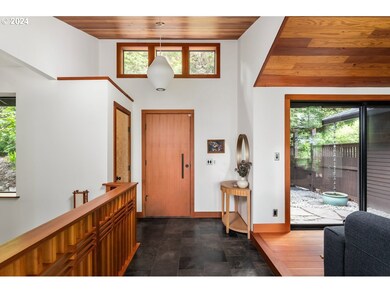Welcome to The Folded Roof, a one-of-a-kind home perfect for everyone from the discerning mid-century modern architecture devotee to the adventurous family who never stops exploring. Built in 1956 and redesigned in 2007, it is old, it is new, it is totally unique. Private and tranquil yet minutes from inspiring local culture and cuisine, this jewel of blossoming Southwest Portland is ideally located minutes from the burgeoning shops and cafes of Multnomah Village, upscale Lake Oswego and bustling Downtown PDX, as well as the revitalizing forests of Tryon Creek State Park and Maricara Natural Area. The perfect blend of Northwest Contemporary architecture, Japanese Zen and Scandinavian hygge, the home features a breathtaking origami-inspired roof, floor-to-ceiling glass windows and impeccable woodwork of Doug fir, American cherry, maple and birch. The upstairs features a large stone fireplace, treehouse-vibes dining area, tree-enveloped main deck and spacious open plan kitchen with stainless appliances. The master bedroom has a private deck with hot tub hookup and travertine-tiled bathroom with rain shower and oversized soaking tub. Plus another bedroom and full Japanese-inspired bathroom. A meticulously hand-carved cantilever staircase joins the two levels. The downstairs daylight basement features cement floors, custom shelves for records, books and objects, wood burning stove, slate wall and bespoke media center with built-in surround sound. There is a large laundry/utility room, two more bedrooms and another full bath. The home is surrounded by a magical Zen yard that features enchanting stone walls and stairways, garden beds, fire pit, secluded bamboo grove with meditation bench, native and exotic trees (redwoods, Doug fir, golden maple, japanese maples, magnolia, fig, apple, persimmon) and endless trails and spaces to enjoy with friends and family. Plus year-round views of Mt. Hood, radiant-heated floors, 50-year metal roof, converted art studio, and woodshop.






