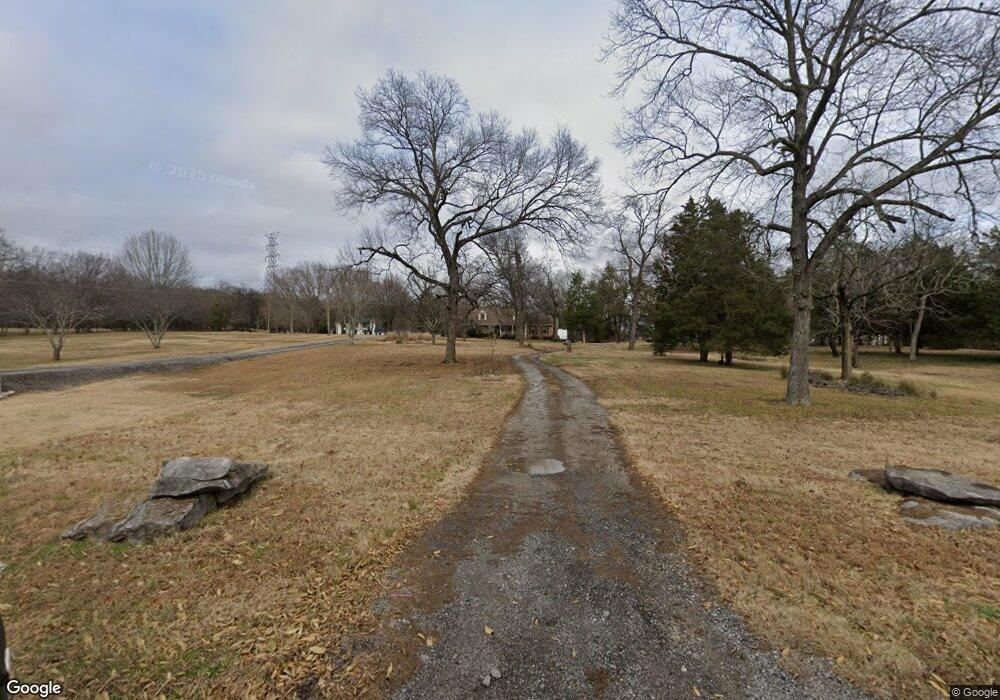10625 Central Pike Mount Juliet, TN 37122
Estimated Value: $609,000 - $770,000
--
Bed
2
Baths
4,037
Sq Ft
$168/Sq Ft
Est. Value
About This Home
This home is located at 10625 Central Pike, Mount Juliet, TN 37122 and is currently estimated at $680,229, approximately $168 per square foot. 10625 Central Pike is a home located in Wilson County with nearby schools including Gladeville Elementary School, Gladeville Middle School, and Wilson Central High School.
Ownership History
Date
Name
Owned For
Owner Type
Purchase Details
Closed on
May 29, 2009
Sold by
Watts Terry T
Bought by
Abrams Christopher A
Current Estimated Value
Home Financials for this Owner
Home Financials are based on the most recent Mortgage that was taken out on this home.
Original Mortgage
$283,882
Outstanding Balance
$179,361
Interest Rate
4.77%
Estimated Equity
$500,868
Purchase Details
Closed on
Jul 11, 2006
Sold by
Terry James D
Bought by
Watts Terry T
Home Financials for this Owner
Home Financials are based on the most recent Mortgage that was taken out on this home.
Original Mortgage
$204,900
Interest Rate
6.54%
Purchase Details
Closed on
Jul 23, 1984
Bought by
Terry James D and Terry Vicki
Create a Home Valuation Report for This Property
The Home Valuation Report is an in-depth analysis detailing your home's value as well as a comparison with similar homes in the area
Home Values in the Area
Average Home Value in this Area
Purchase History
| Date | Buyer | Sale Price | Title Company |
|---|---|---|---|
| Abrams Christopher A | $310,000 | -- | |
| Watts Terry T | $324,900 | -- | |
| Terry James D | -- | -- |
Source: Public Records
Mortgage History
| Date | Status | Borrower | Loan Amount |
|---|---|---|---|
| Open | Terry James D | $283,882 | |
| Previous Owner | Terry James D | $204,900 |
Source: Public Records
Tax History Compared to Growth
Tax History
| Year | Tax Paid | Tax Assessment Tax Assessment Total Assessment is a certain percentage of the fair market value that is determined by local assessors to be the total taxable value of land and additions on the property. | Land | Improvement |
|---|---|---|---|---|
| 2024 | $2,288 | $119,875 | $52,900 | $66,975 |
| 2022 | $2,288 | $119,875 | $52,900 | $66,975 |
| 2021 | $2,288 | $119,875 | $52,900 | $66,975 |
| 2020 | $2,446 | $119,875 | $52,900 | $66,975 |
| 2019 | $2,446 | $97,125 | $39,450 | $57,675 |
| 2018 | $2,446 | $97,125 | $39,450 | $57,675 |
| 2017 | $2,446 | $97,125 | $39,450 | $57,675 |
| 2016 | $2,446 | $97,125 | $39,450 | $57,675 |
| 2015 | $2,497 | $97,125 | $39,450 | $57,675 |
| 2014 | $1,794 | $69,802 | $0 | $0 |
Source: Public Records
Map
Nearby Homes
- 20 Friary Ct
- 665 Castle Rd
- 1316 Beasley Blvd
- 1318 Beasley Blvd
- 823 Dean Dr
- 1317 Beasley Blvd
- 1322 Beasley Blvd
- 1321 Beasley Blvd
- 1324 Beasley Blvd
- 1328 Beasley Blvd
- 1330 Beasley Blvd
- 1334 Beasley Blvd
- Manchester Plan at Waltons Grove
- Rockwell Plan at Waltons Grove
- Johnson Plan at Waltons Grove
- Newport Plan at Waltons Grove
- Sherwood Plan at Waltons Grove
- Alexander Plan at Waltons Grove
- 1400 Beasley Blvd
- 1343 Beasley Blvd
