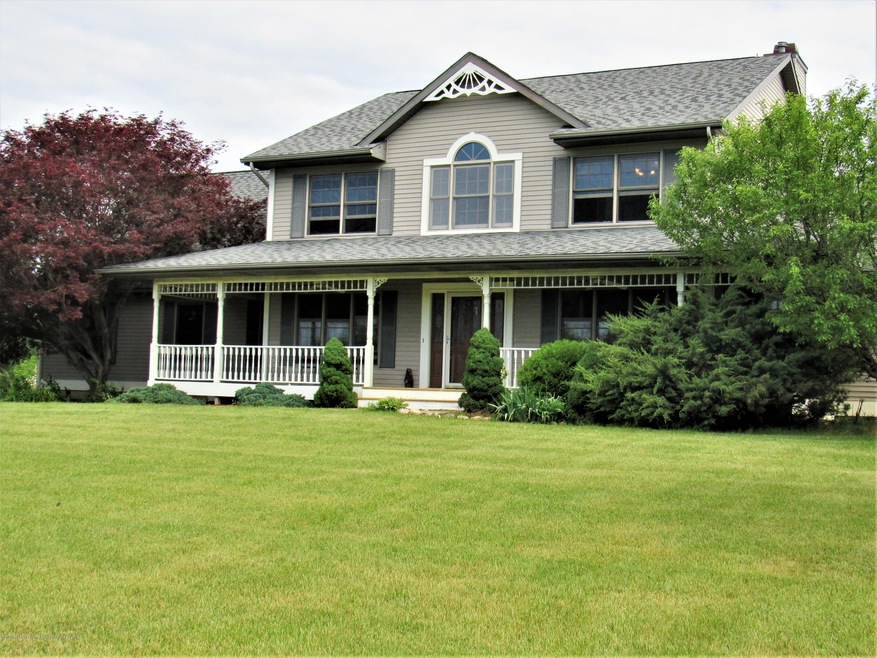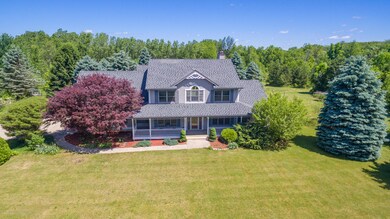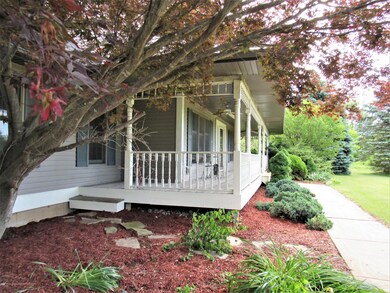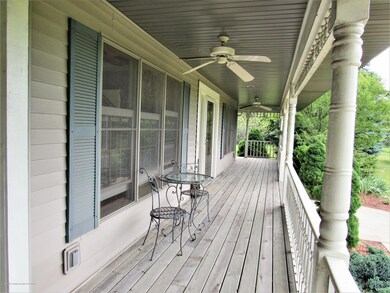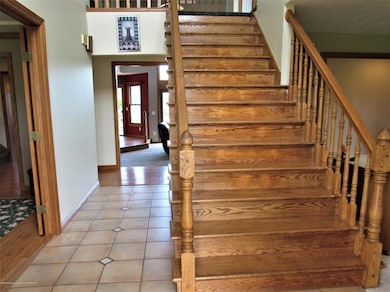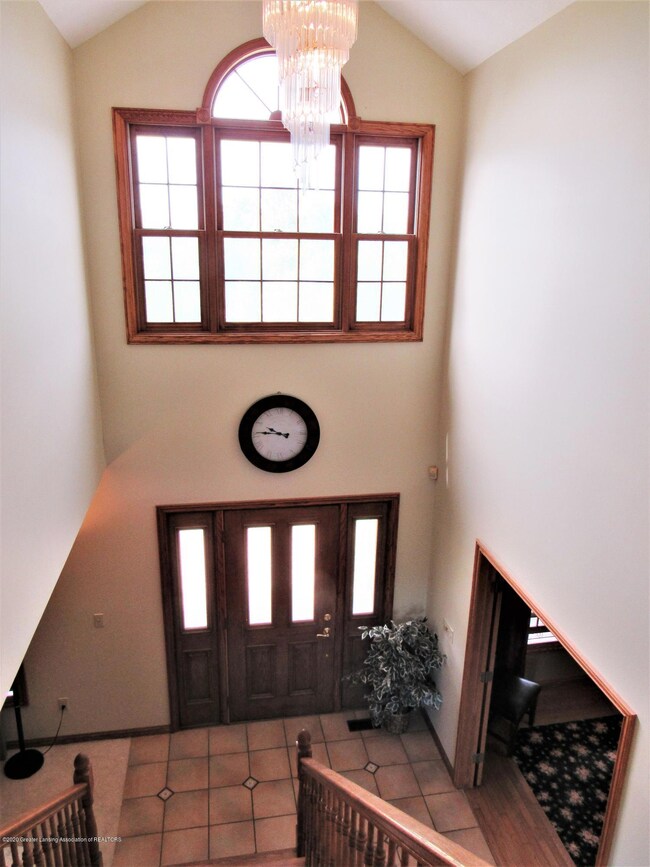
10625 Columbia Hwy Eaton Rapids, MI 48827
Highlights
- Barn
- 17.16 Acre Lot
- Cathedral Ceiling
- Home fronts a creek
- Deck
- Main Floor Primary Bedroom
About This Home
As of August 202017 acres of privacy, wildlife, mowed trails, a creek and a pond. 24 x 40 pole barn and a 3-car attached
garage which fits a full-size truck. Garage doors are insulated and have keypads. Large deck with view of
the pond. Very spacious home (3819 ft.² above grade). 3 full baths plus a half bath. First floor master
suite, first floor laundry. Each wing on the second Floor has its own full bath plus a huge bonus room
with skylights over the garage. New carpet in that room 2020. Sunken family room with impressive
stone fireplace is two stories tall with a wall of windows and surround sound. Big covered front porch is
totally secluded from the road. Sip your morning coffee in the southern exposure while you watch the
wildlife. . Step in through the front door to the foyer with an open staircase, ceramic tile floor and 2-story
cathedral ceiling. Pass through French doors to the dining room with tray ceiling, crown molding
and brushed nickel chandelier. All appliances in the kitchen are stainless steel and new in 2017.
Refrigerator has a separate door for condiments and milk with noise-activated panel (knock on it to see
inside.) There is a center island. Kitchen is open to the family room. Very spacious first floor master suite with cathedral ceiling and three closets. Master bath has vaulted ceiling and 2 separate vanities. There is a jetted tub with LED lights under the steps as well as a large shower with two heads and a bench. The stool is in its own private room. The basement is partially finished with two unfinished areas, one being used as a workshop. The workbenches can stay. This home has natural gas service. See low utility costs on attachment. There are two water heaters. House is wired for a generator. Excellent cell phone service. Owners have Verizon. Bank of switches in master can operate all main exterior lights. This is a hunter's paradise. A freshwater spring feeds the stream on the north east quadrant. Apple trees also attract deer and other wildlife. Please see the attached list of improvements as well as a survey. House is less than 7 miles from I-96, half mile from M-99.
Last Agent to Sell the Property
Berkshire Hathaway HomeServices License #6501378692 Listed on: 06/12/2020

Home Details
Home Type
- Single Family
Est. Annual Taxes
- $5,087
Year Built
- Built in 1994
Lot Details
- 17.16 Acre Lot
- Home fronts a creek
- Home fronts a pond
- South Facing Home
- Property is zoned Rural Residential
Parking
- 3 Car Attached Garage
- Gravel Driveway
Home Design
- Shingle Roof
- Vinyl Siding
Interior Spaces
- 2-Story Property
- Sound System
- Cathedral Ceiling
- Ceiling Fan
- Wood Burning Fireplace
- Entrance Foyer
- Family Room
- Living Room
- Formal Dining Room
- Partially Finished Basement
- Natural lighting in basement
- Fire and Smoke Detector
Kitchen
- Gas Oven
- Gas Range
- Microwave
- Dishwasher
- Laminate Countertops
- Disposal
Bedrooms and Bathrooms
- 4 Bedrooms
- Primary Bedroom on Main
- Whirlpool Bathtub
Laundry
- Laundry Room
- Laundry on main level
- Electric Dryer Hookup
Eco-Friendly Details
- Green Features
- Air Purifier
Outdoor Features
- Deck
- Porch
Farming
- Barn
Utilities
- Humidifier
- Forced Air Heating and Cooling System
- Heating System Uses Natural Gas
- Vented Exhaust Fan
- Well
- Gas Water Heater
- Water Softener is Owned
- Septic Tank
- High Speed Internet
- Cable TV Available
Community Details
- Office
Ownership History
Purchase Details
Home Financials for this Owner
Home Financials are based on the most recent Mortgage that was taken out on this home.Purchase Details
Home Financials for this Owner
Home Financials are based on the most recent Mortgage that was taken out on this home.Purchase Details
Home Financials for this Owner
Home Financials are based on the most recent Mortgage that was taken out on this home.Purchase Details
Purchase Details
Similar Homes in Eaton Rapids, MI
Home Values in the Area
Average Home Value in this Area
Purchase History
| Date | Type | Sale Price | Title Company |
|---|---|---|---|
| Quit Claim Deed | -- | -- | |
| Warranty Deed | $410,000 | None Available | |
| Warranty Deed | $310,000 | Midstate Title Agency Llc | |
| Quit Claim Deed | -- | None Available | |
| Sheriffs Deed | $281,960 | None Available |
Mortgage History
| Date | Status | Loan Amount | Loan Type |
|---|---|---|---|
| Open | $410,000 | New Conventional | |
| Closed | $225,000 | New Conventional | |
| Closed | $340,000 | New Conventional | |
| Previous Owner | $240,000 | Future Advance Clause Open End Mortgage | |
| Previous Owner | $220,000 | Credit Line Revolving | |
| Previous Owner | $300,700 | New Conventional | |
| Previous Owner | $251,363 | FHA | |
| Previous Owner | $97,575 | Unknown | |
| Previous Owner | $318,500 | Unknown | |
| Previous Owner | $314,300 | Unknown | |
| Previous Owner | $62,700 | Credit Line Revolving |
Property History
| Date | Event | Price | Change | Sq Ft Price |
|---|---|---|---|---|
| 08/19/2020 08/19/20 | Sold | $410,000 | -6.6% | $96 / Sq Ft |
| 07/22/2020 07/22/20 | Pending | -- | -- | -- |
| 06/12/2020 06/12/20 | For Sale | $439,000 | +41.6% | $103 / Sq Ft |
| 10/14/2013 10/14/13 | Sold | $310,000 | -16.2% | $78 / Sq Ft |
| 09/12/2013 09/12/13 | Pending | -- | -- | -- |
| 07/15/2013 07/15/13 | For Sale | $369,900 | -- | $94 / Sq Ft |
Tax History Compared to Growth
Tax History
| Year | Tax Paid | Tax Assessment Tax Assessment Total Assessment is a certain percentage of the fair market value that is determined by local assessors to be the total taxable value of land and additions on the property. | Land | Improvement |
|---|---|---|---|---|
| 2025 | $9,226 | $345,900 | $0 | $0 |
| 2024 | $3,448 | $339,100 | $0 | $0 |
| 2023 | $3,284 | $307,700 | $0 | $0 |
| 2022 | $7,666 | $264,600 | $0 | $0 |
| 2021 | $6,873 | $236,100 | $0 | $0 |
| 2020 | $5,161 | $225,800 | $0 | $0 |
| 2019 | $5,087 | $201,500 | $0 | $0 |
| 2018 | $4,962 | $165,800 | $20,600 | $145,200 |
| 2017 | $4,695 | $165,800 | $20,600 | $145,200 |
| 2016 | -- | $165,800 | $20,600 | $145,200 |
| 2015 | -- | $165,800 | $20,600 | $145,200 |
| 2014 | -- | $159,700 | $0 | $0 |
| 2013 | -- | $155,100 | $0 | $0 |
Agents Affiliated with this Home
-

Seller's Agent in 2020
Jerri Osmar
Berkshire Hathaway HomeServices
(517) 802-8569
1 in this area
36 Total Sales
-

Buyer's Agent in 2020
Kim Henderson
Gateway to Homes
(517) 204-4268
4 in this area
74 Total Sales
-
S
Seller's Agent in 2013
Scott Cooper
WEICHERT, REALTORS- Emerald Properties
Map
Source: Greater Lansing Association of Realtors®
MLS Number: 246833
APN: 120-002-400-045-00
- 11249 Columbia Hwy
- 650 Waverly Rd
- 119 Branson Bay Dr
- 1200 S Michigan Rd
- 888 S Waverly Rd
- 1101 N Waverly Rd
- 525 Grovenburg Rd
- V/L Rossman Hwy
- 8246 Rossman Hwy
- 1167 Grovenburg Rd
- 4632 N Michigan Rd
- 4655 Dimond Way
- Parcel C Bailey Rd
- Parcel B Bailey Rd
- Parcel A Bailey Rd
- Parcel B Dawn Marie Ln
- Parcel H Dawn Marie Ln
- 6414 Savanna Way
- 0 N Michigan Rd Unit 270505
- 0 E Jefferson St
