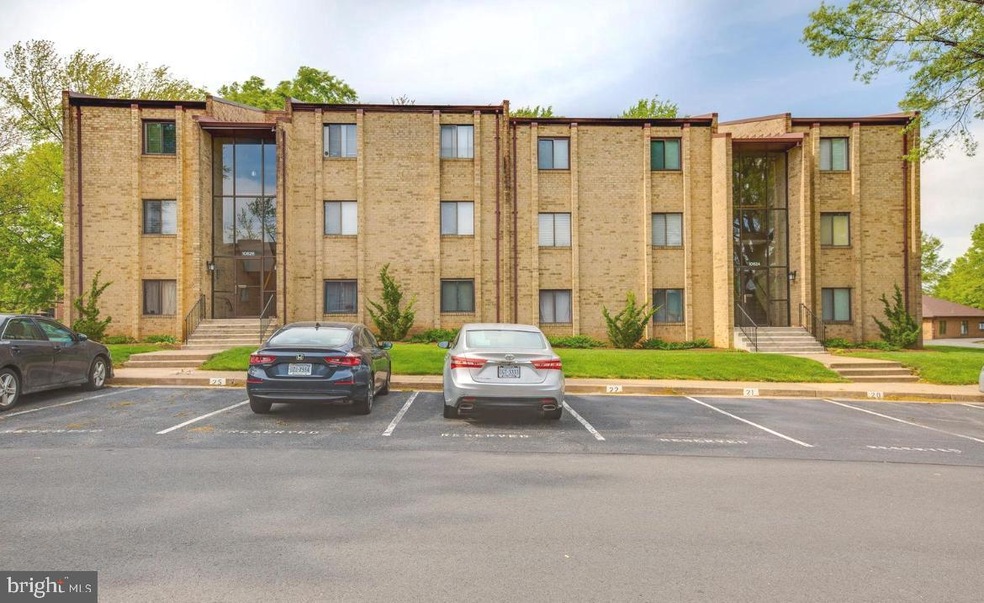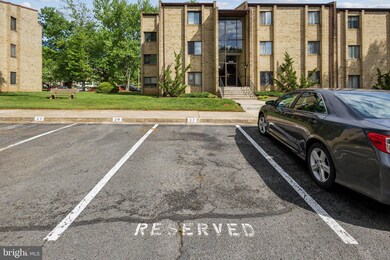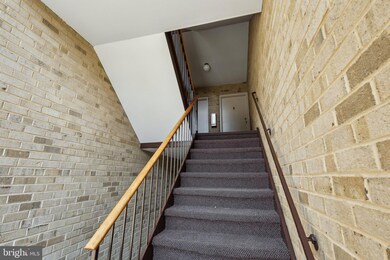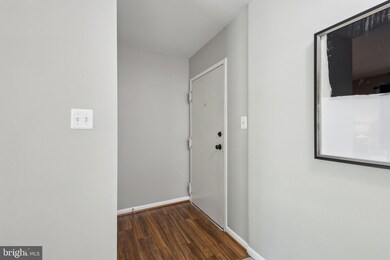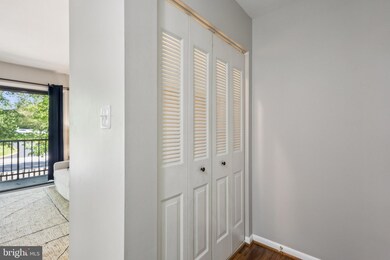
10626 Provincial Dr Unit C Manassas, VA 20109
Highlights
- Traditional Floor Plan
- Balcony
- Living Room
- Traditional Architecture
- Galley Kitchen
- Laundry Room
About This Home
As of May 2025Presenting a rarely available and meticulously maintained 1-bedroom, 1-bathroom in the desirable Gardens of Crestwood Village. At 880 square feet, this residence has a spacious living room with access to the private balcony and exterior storage closet. Adjacent to the living room, the dining area seamlessly flows into a wide galley kitchen, featuring ample counter space and great storage. With an additional closet or storage space and separate laundry nook in the hallway just outside the kitchen. The bathroom comes complete with an extra-tall cabinet and a single vanity. The expansive bedroom comfortably accommodates a king-sized bed, complemented by ample closet space for all your storage needs. Additionally, this unit is accompanied by a convenient parking spot directly outside the front door, ensuring effortless access.
Property Details
Home Type
- Condominium
Est. Annual Taxes
- $1,450
Year Built
- Built in 1975
HOA Fees
- $187 Monthly HOA Fees
Home Design
- Traditional Architecture
- Brick Exterior Construction
Interior Spaces
- 880 Sq Ft Home
- Property has 1 Level
- Traditional Floor Plan
- Living Room
- Dining Room
Kitchen
- Galley Kitchen
- Electric Oven or Range
- Built-In Microwave
- Dishwasher
- Disposal
Flooring
- Carpet
- Laminate
- Tile or Brick
Bedrooms and Bathrooms
- 1 Main Level Bedroom
- En-Suite Primary Bedroom
- 1 Full Bathroom
Laundry
- Laundry Room
- Dryer
- Washer
Parking
- Assigned parking located at #27
- Parking Lot
- 1 Assigned Parking Space
Utilities
- Central Air
- Heat Pump System
- 120/240V
- Electric Water Heater
Additional Features
- Balcony
- Property is in excellent condition
Listing and Financial Details
- Assessor Parcel Number 53802
Community Details
Overview
- Association fees include water, trash, common area maintenance, snow removal
- Low-Rise Condominium
- Gardens Of Crestwood Village Condos
- Gardens Of Crestwood Village Subdivision
Amenities
- Common Area
Pet Policy
- No Pets Allowed
Similar Homes in Manassas, VA
Home Values in the Area
Average Home Value in this Area
Property History
| Date | Event | Price | Change | Sq Ft Price |
|---|---|---|---|---|
| 05/16/2025 05/16/25 | Sold | $260,000 | +4.0% | $295 / Sq Ft |
| 04/30/2025 04/30/25 | For Sale | $250,000 | +78.6% | $284 / Sq Ft |
| 09/26/2017 09/26/17 | Sold | $140,000 | -3.4% | $159 / Sq Ft |
| 07/30/2017 07/30/17 | For Sale | $144,900 | -- | $165 / Sq Ft |
Tax History Compared to Growth
Agents Affiliated with this Home
-
E
Seller's Agent in 2025
Evan Staats
Compass
(518) 424-9502
1 in this area
11 Total Sales
-

Seller Co-Listing Agent in 2025
Kyle Toomey
Compass
(703) 380-0071
1 in this area
180 Total Sales
-

Buyer's Agent in 2025
Chris Craddock
EXP Realty, LLC
(571) 540-7888
5 in this area
1,617 Total Sales
-

Buyer Co-Listing Agent in 2025
Alfred Pham
EXP Realty, LLC
(703) 409-8648
1 in this area
50 Total Sales
-

Seller's Agent in 2017
Kelly Cook
Century 21 New Millennium
(703) 303-6416
24 Total Sales
-

Buyer's Agent in 2017
Tammy Irby
Samson Properties
(703) 929-3540
130 Total Sales
Map
Source: Bright MLS
MLS Number: VAPW2089144
- 10625 Provincial Dr
- 8246 Willowbend Turn Unit LAST STRAUSS ENDUNIT
- 10511 Encore Dr Unit LAST MOZART END UNIT
- 7923 Brighton Way
- 7911 Hugh Mullen Dr
- 10272 Irongate Way
- 8302 Wallace Ln
- 10234 Winchester Ct
- 11009 Kinship Ct Unit 302
- 7817 W Point Ct
- 8054 Lisle Dr Unit 204
- 7930 Blue Gray Cir
- 11002 Koman Cir Unit 103
- 11002 Koman Cir Unit 101
- 11014 Koman Cir Unit 104
- 11014 Koman Cir Unit 304
- 11181 Wortham Crest Cir
- 8141 Bayonet Way
- 8075 Lacy Dr Unit 303
- 11025 Sentry Ridge Rd
