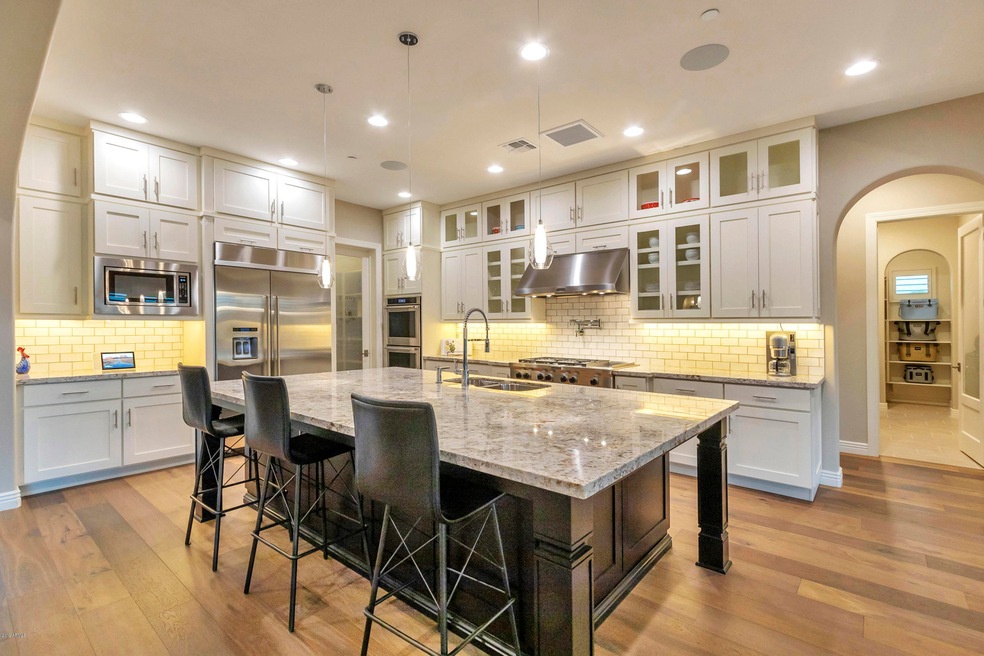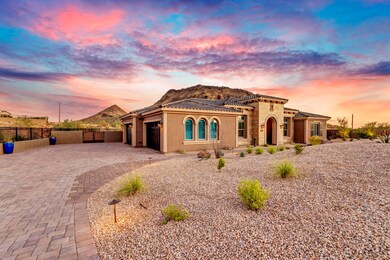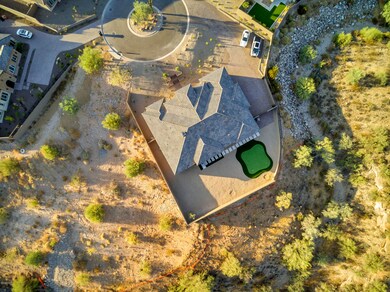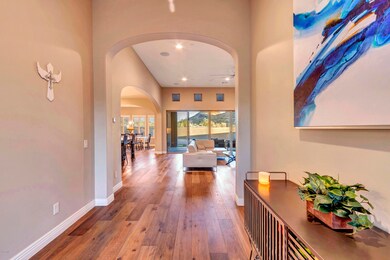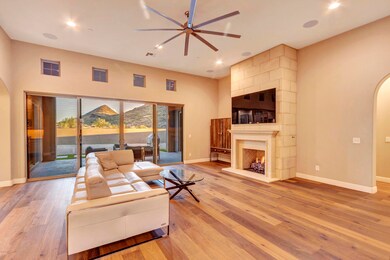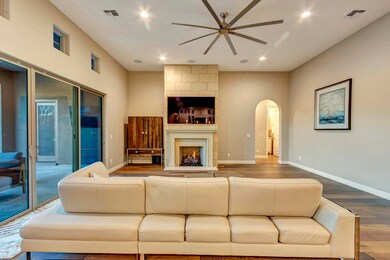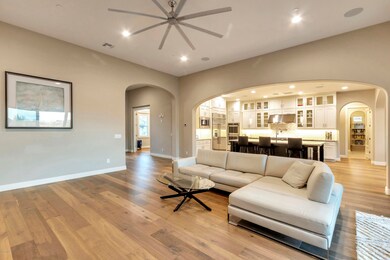
10627 N 138th Place Scottsdale, AZ 85259
Estimated Value: $2,033,000 - $2,541,264
Highlights
- RV Gated
- Gated Community
- Mountain View
- Anasazi Elementary School Rated A
- 2.02 Acre Lot
- Wood Flooring
About This Home
As of January 2020Boasting over $100K in recent upgrades and stunning mountain views, this home is located on a 2+ acre cul-de-sac lot in a gated community. Upgraded KitchenAid appliances including gas cooktop w/griddle, built-in refrigerator, and dual ovens adorn the entertainer's dream kitchen. A walk-in pantry, huge island w/ storage, under cabinet lighting, R/O, pot filler, pull-down faucet and tile backsplash, further enhances it. The master retreat features an over-sized shower, soaking tub, dual sinks and walk-in closet. Guests will love having their own en-suite. French doors, built-in, and closet make the den a perfect workspace. Additional interior finishes include wood flooring, gas fireplace, Sonos surround sound entertainment system, security system, plantation shutters, water softener, laundry cabinets, utility sink, and epoxy coated garage floor. Relax on the travertine patio or improve your game on the putting green, while having room to add a pool! The extended paver driveway and custom iron door provide a grand entry into your new home!
Last Agent to Sell the Property
Realty ONE Group License #SA639157000 Listed on: 09/19/2019
Home Details
Home Type
- Single Family
Est. Annual Taxes
- $5,594
Year Built
- Built in 2018
Lot Details
- 2.02 Acre Lot
- Cul-De-Sac
- Desert faces the front and back of the property
- Wrought Iron Fence
- Block Wall Fence
- Artificial Turf
- Front and Back Yard Sprinklers
- Sprinklers on Timer
HOA Fees
- $155 Monthly HOA Fees
Parking
- 4 Car Garage
- Side or Rear Entrance to Parking
- Garage Door Opener
- RV Gated
Home Design
- Santa Barbara Architecture
- Wood Frame Construction
- Tile Roof
- Stone Exterior Construction
- Stucco
Interior Spaces
- 3,436 Sq Ft Home
- 1-Story Property
- Ceiling height of 9 feet or more
- Gas Fireplace
- Double Pane Windows
- Low Emissivity Windows
- Vinyl Clad Windows
- Living Room with Fireplace
- Mountain Views
- Washer and Dryer Hookup
Kitchen
- Breakfast Bar
- Gas Cooktop
- Built-In Microwave
- Kitchen Island
- Granite Countertops
Flooring
- Wood
- Carpet
- Tile
Bedrooms and Bathrooms
- 4 Bedrooms
- Primary Bathroom is a Full Bathroom
- 4.5 Bathrooms
- Dual Vanity Sinks in Primary Bathroom
- Bathtub With Separate Shower Stall
Home Security
- Security System Owned
- Fire Sprinkler System
Outdoor Features
- Covered patio or porch
Schools
- Anasazi Elementary School
- Mountainside Middle School
- Desert Mountain High School
Utilities
- Refrigerated Cooling System
- Zoned Heating
- Heating System Uses Natural Gas
- High Speed Internet
- Cable TV Available
Listing and Financial Details
- Tax Lot 10
- Assessor Parcel Number 217-32-530
Community Details
Overview
- Association fees include ground maintenance, street maintenance
- Aam Association, Phone Number (602) 957-9191
- Built by CalAtlantic
- Whisper Ridge Subdivision
Recreation
- Community Playground
- Bike Trail
Security
- Gated Community
Ownership History
Purchase Details
Home Financials for this Owner
Home Financials are based on the most recent Mortgage that was taken out on this home.Purchase Details
Home Financials for this Owner
Home Financials are based on the most recent Mortgage that was taken out on this home.Purchase Details
Home Financials for this Owner
Home Financials are based on the most recent Mortgage that was taken out on this home.Similar Homes in Scottsdale, AZ
Home Values in the Area
Average Home Value in this Area
Purchase History
| Date | Buyer | Sale Price | Title Company |
|---|---|---|---|
| Samuelson Chet | $1,085,000 | Chicago Title Agency | |
| Fleury John | $1,270,000 | Security Title Agency Inc | |
| Mahmoud Said Farhan | $1,152,931 | North American Title Company |
Mortgage History
| Date | Status | Borrower | Loan Amount |
|---|---|---|---|
| Open | Samuelson Chet Ross | $854,000 | |
| Closed | Samuelson Chet | $868,000 | |
| Previous Owner | Fleury John | $650,700 |
Property History
| Date | Event | Price | Change | Sq Ft Price |
|---|---|---|---|---|
| 01/10/2020 01/10/20 | Sold | $1,085,000 | -3.1% | $316 / Sq Ft |
| 12/06/2019 12/06/19 | Pending | -- | -- | -- |
| 11/29/2019 11/29/19 | Price Changed | $1,120,000 | -5.9% | $326 / Sq Ft |
| 10/02/2019 10/02/19 | Price Changed | $1,190,000 | -7.8% | $346 / Sq Ft |
| 09/19/2019 09/19/19 | For Sale | $1,290,000 | +1.6% | $375 / Sq Ft |
| 01/14/2019 01/14/19 | Sold | $1,270,000 | -2.2% | $370 / Sq Ft |
| 12/04/2018 12/04/18 | For Sale | $1,299,000 | +13.0% | $378 / Sq Ft |
| 09/01/2018 09/01/18 | Sold | $1,150,000 | -3.2% | $336 / Sq Ft |
| 04/03/2018 04/03/18 | Pending | -- | -- | -- |
| 03/22/2018 03/22/18 | For Sale | $1,187,785 | -- | $347 / Sq Ft |
Tax History Compared to Growth
Tax History
| Year | Tax Paid | Tax Assessment Tax Assessment Total Assessment is a certain percentage of the fair market value that is determined by local assessors to be the total taxable value of land and additions on the property. | Land | Improvement |
|---|---|---|---|---|
| 2025 | $5,900 | $96,062 | -- | -- |
| 2024 | $5,824 | $91,488 | -- | -- |
| 2023 | $5,824 | $157,380 | $31,470 | $125,910 |
| 2022 | $5,495 | $114,200 | $22,840 | $91,360 |
| 2021 | $5,876 | $103,470 | $20,690 | $82,780 |
| 2020 | $5,819 | $96,800 | $19,360 | $77,440 |
| 2019 | $5,594 | $99,560 | $19,910 | $79,650 |
| 2018 | $3,317 | $64,380 | $64,380 | $0 |
| 2017 | $3,177 | $67,170 | $67,170 | $0 |
| 2016 | $3,115 | $45,480 | $45,480 | $0 |
| 2015 | $3,163 | $46,384 | $46,384 | $0 |
Agents Affiliated with this Home
-
Melanie Didier

Seller's Agent in 2020
Melanie Didier
Realty One Group
(480) 334-4889
52 Total Sales
-
Jeffrey Serpa

Buyer's Agent in 2020
Jeffrey Serpa
Keller Williams Realty Sonoran Living
(480) 689-8901
2 in this area
39 Total Sales
-
Andrew Bloom

Buyer Co-Listing Agent in 2020
Andrew Bloom
Keller Williams Northeast Realty
(602) 989-1287
10 in this area
338 Total Sales
-

Seller's Agent in 2019
Wendy Bland
Realty One Group
(623) 414-1499
-

Seller Co-Listing Agent in 2019
Michael Stream
Unknown Office Name: none
(480) 589-2575
-
Gabrielle Carr
G
Seller's Agent in 2018
Gabrielle Carr
Synergy Custom Homes
(480) 522-4469
Map
Source: Arizona Regional Multiple Listing Service (ARMLS)
MLS Number: 5980685
APN: 217-32-530
- 10902 N 138th Place
- 10886 N 137th St
- 10778 N 137th St
- 14035 E Sahuaro Dr
- 13784 E Gary Rd Unit 12
- 10672 N 140th Way
- 14056 E Desert Cove Ave
- 27003 N 134th St
- 13793 E Lupine Ave
- 13931 E Vía Linda
- 12227 E Cholla Dr Unit 6
- 0 N 138th Way Unit 6768501
- 11485 N 136th St
- 13450 E Via Linda Unit 1019
- 13450 E Via Linda Unit 2008
- 13789 E Geronimo Rd
- 10396 N 133rd St
- 14152 E Kalil Dr Unit 26
- 13450 E Vía Linda Unit 2041
- 14045 E Geronimo Rd
- 10627 N 138th Place
- 10719 N 138th Place
- 10626 N 138th Place
- 10672 N 138th Place
- 10718 N 138th Place
- 10764 N 138th Way
- 10765 N 138th Place
- 10738 N 138th Way
- 10790 N 138th Way
- 10811 N 138th Place
- 10712 N 138th Way
- 10810 N 138th Place
- 10857 N 138th Place
- 10686 N 138th Way Unit 20
- 10686 N 138th Way Unit 39
- 10887 N 137th St
- 10905 N 137th St
- 10856 N 138th Place
- 10851 N 137th St
- 10923 N 137th St
