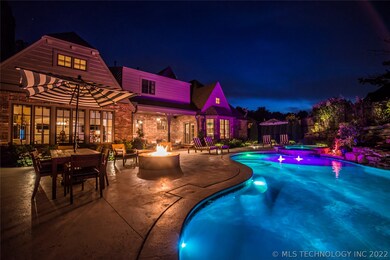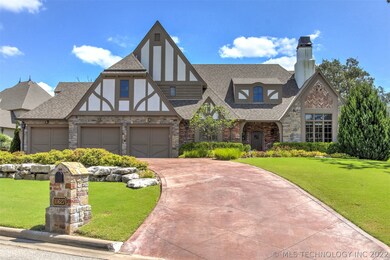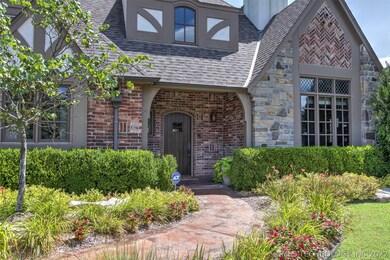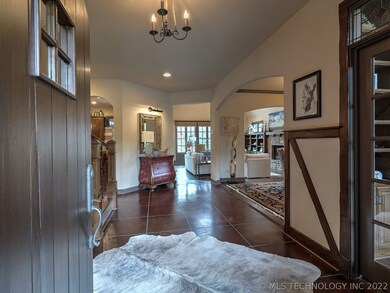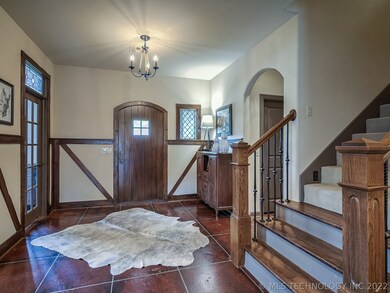
Estimated Value: $784,467 - $836,000
Highlights
- Safe Room
- In Ground Pool
- Mature Trees
- Jenks West Elementary School Rated A
- Gated Community
- Vaulted Ceiling
About This Home
As of July 2021Beautiful, custom-built Tudor Home in gated Hidden Oaks strikes the right balance of elegance and comfort.Open concept main living area, multiple fireplaces, gorgeous flooring, granite kitchen with high-end appliances, master down, other bedrooms up.New HVAC in 2020.Oversized 3-car garage w/in-floor safe room.This beautiful home is enough by itself, but when you add the spectacular salt water pool, waterfalls, fountains, firepit, hot tub, dog run, etc., it becomes an absolutely stunning place to call home
Last Listed By
Debra Jones
Inactive Office License #160221 Listed on: 05/02/2021
Home Details
Home Type
- Single Family
Est. Annual Taxes
- $7,998
Year Built
- Built in 2007
Lot Details
- 0.33 Acre Lot
- West Facing Home
- Dog Run
- Property is Fully Fenced
- Privacy Fence
- Landscaped
- Sprinkler System
- Mature Trees
HOA Fees
- $100 Monthly HOA Fees
Parking
- 3 Car Attached Garage
- Parking Storage or Cabinetry
- Workshop in Garage
Home Design
- Brick Exterior Construction
- Slab Foundation
- Wood Frame Construction
- Fiberglass Roof
- Asphalt
- Stone
Interior Spaces
- 4,151 Sq Ft Home
- Wet Bar
- Wired For Data
- Vaulted Ceiling
- Ceiling Fan
- 3 Fireplaces
- Gas Log Fireplace
- Insulated Windows
- Casement Windows
- Insulated Doors
- Washer and Gas Dryer Hookup
- Attic
Kitchen
- Convection Oven
- Gas Oven
- Stove
- Gas Range
- Microwave
- Plumbed For Ice Maker
- Dishwasher
- Granite Countertops
- Disposal
Flooring
- Wood
- Carpet
- Tile
Bedrooms and Bathrooms
- 4 Bedrooms
- Pullman Style Bathroom
Home Security
- Safe Room
- Security System Owned
- Fire and Smoke Detector
Eco-Friendly Details
- Energy-Efficient Windows
- Energy-Efficient Doors
Pool
- In Ground Pool
- Spa
- Gunite Pool
Outdoor Features
- Covered patio or porch
- Outdoor Fireplace
- Outdoor Kitchen
- Fire Pit
- Exterior Lighting
- Pergola
- Rain Gutters
Schools
- West Elementary School
- Jenks High School
Utilities
- Zoned Heating and Cooling
- Multiple Heating Units
- Heating System Uses Gas
- Programmable Thermostat
- Gas Water Heater
- High Speed Internet
- Phone Available
- Cable TV Available
Listing and Financial Details
- Home warranty included in the sale of the property
Community Details
Overview
- Hidden Oaks Estates Subdivision
Recreation
- Community Spa
Security
- Gated Community
Ownership History
Purchase Details
Home Financials for this Owner
Home Financials are based on the most recent Mortgage that was taken out on this home.Purchase Details
Purchase Details
Home Financials for this Owner
Home Financials are based on the most recent Mortgage that was taken out on this home.Similar Homes in the area
Home Values in the Area
Average Home Value in this Area
Purchase History
| Date | Buyer | Sale Price | Title Company |
|---|---|---|---|
| Covert Amanda L | $676,500 | Firstitle & Abstract Svcs Ll | |
| Martin Lance | -- | -- | |
| Martin Lance | $560,000 | Tulsa Abstract & Title Co |
Mortgage History
| Date | Status | Borrower | Loan Amount |
|---|---|---|---|
| Open | Covert Amanda L | $541,200 | |
| Previous Owner | Martin Lance | $396,000 | |
| Previous Owner | Martin Lance | $392,000 | |
| Previous Owner | Rick Engles Inc | $453,200 |
Property History
| Date | Event | Price | Change | Sq Ft Price |
|---|---|---|---|---|
| 07/20/2021 07/20/21 | Sold | $676,500 | +0.2% | $163 / Sq Ft |
| 05/02/2021 05/02/21 | Pending | -- | -- | -- |
| 05/02/2021 05/02/21 | For Sale | $674,900 | -- | $163 / Sq Ft |
Tax History Compared to Growth
Tax History
| Year | Tax Paid | Tax Assessment Tax Assessment Total Assessment is a certain percentage of the fair market value that is determined by local assessors to be the total taxable value of land and additions on the property. | Land | Improvement |
|---|---|---|---|---|
| 2024 | $8,239 | $66,685 | $10,942 | $55,743 |
| 2023 | $8,239 | $65,714 | $11,574 | $54,140 |
| 2022 | $8,073 | $62,800 | $12,560 | $50,240 |
| 2021 | $8,178 | $62,800 | $12,560 | $50,240 |
| 2020 | $7,998 | $62,800 | $12,560 | $50,240 |
| 2019 | $8,052 | $62,800 | $12,560 | $50,240 |
| 2018 | $8,107 | $62,800 | $12,560 | $50,240 |
| 2017 | $7,694 | $61,600 | $12,760 | $48,840 |
| 2016 | $7,884 | $61,600 | $12,760 | $48,840 |
| 2015 | $8,034 | $61,600 | $12,760 | $48,840 |
| 2014 | $8,216 | $61,600 | $12,760 | $48,840 |
Agents Affiliated with this Home
-
D
Seller's Agent in 2021
Debra Jones
Inactive Office
(918) 760-6959
-
Carol Brown

Buyer's Agent in 2021
Carol Brown
MORE Agency
(918) 884-7718
57 in this area
814 Total Sales
Map
Source: MLS Technology
MLS Number: 2111305
APN: 60668-82-25-34380
- 10614 S Nandina Ct
- 10533 S Koa St
- 1226 W 109th Place S
- 10709 S Holley St
- 10708 S Gum St
- 13099 S Harvard
- 13000 S 15th
- 2722 W Main
- 2806 W Main
- 10711 S Redbud Place
- 10805 S Sycamore St
- 11229 S Nandina Ave
- 716 W 108th Place S
- 11008 S Sycamore St
- 10616 S Forest Ave
- 11224 S Fir Ave
- 11407 S Oak Ct
- 1414 W 114th St S
- 10625 S Forest Ave
- 11408 S Oak Ct
- 10627 S Nandina Ct
- 10701 S Nandina Ct
- 10623 S Nandina Ct
- 10626 S Mulberry St
- 10628 S Nandina Ct
- 10706 S Nandina Ct
- 10624 S Nandina Ct
- 10704 S Nandina Ct
- 10621 S Nandina Ct
- 10624 S Mulberry St
- 10630 S Nandina Ct
- 10632 S Nandina Ct
- 0 S Nandina Ct
- 10707 S Nandina Ct
- 10622 S Nandina Ct
- 10623 S Mulberry St
- 10619 S Nandina Ct
- 10627 S Mulberry St
- 10620 S Mulberry St
- 10625 S Mulberry St

