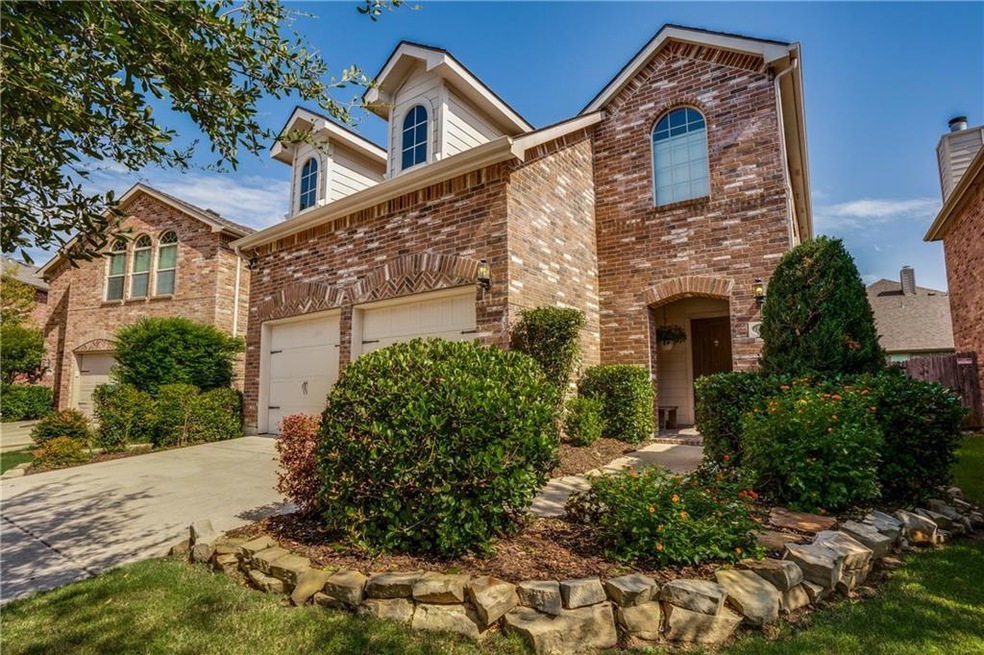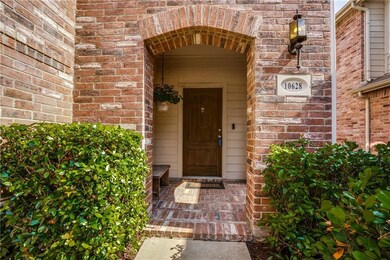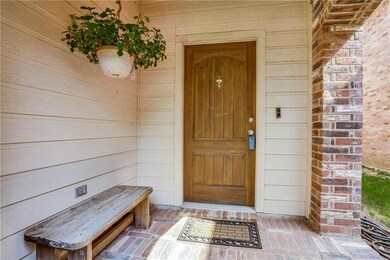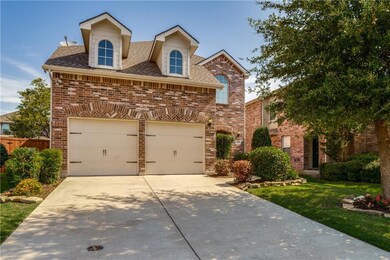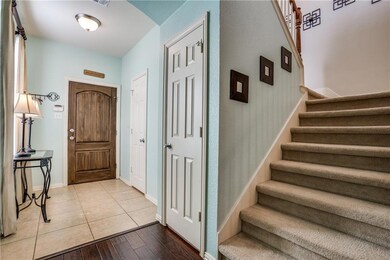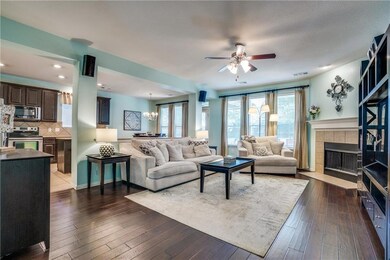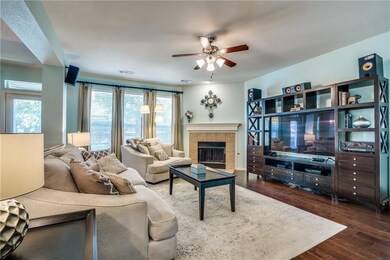
10628 Cochron Dr McKinney, TX 75070
Westridge NeighborhoodHighlights
- Traditional Architecture
- Wood Flooring
- Covered patio or porch
- Mooneyham Elementary School Rated A
- Community Pool
- Interior Lot
About This Home
As of August 2019Well maintained Highland Home located in the popular Heights of Westridge. The spacious kitchen features granite counters and island, a gas hookup, upgraded appliances, and large attached dining. This open floor plan makes it perfect for families and entertaining. The beautiful backyard features an extended covered Patio great for those summer BBQ's. Oversized Master Bedroom upstairs is separated from secondary bedrooms by a convenient game room that is perfect for the kids. Garage has extended storage space. Walking distance to Elementary, parks and community pool. Highly desired Frisco schools.
Last Agent to Sell the Property
Rick Akin
Ebby Halliday, REALTORS License #0462336 Listed on: 07/03/2019

Last Buyer's Agent
Kenji Shinohara
Shinohara Realty LLC License #0683985
Home Details
Home Type
- Single Family
Est. Annual Taxes
- $7,598
Year Built
- Built in 2009
Lot Details
- 4,792 Sq Ft Lot
- Lot Dimensions are 42 x 114
- Wood Fence
- Interior Lot
- Sprinkler System
HOA Fees
- $35 Monthly HOA Fees
Parking
- 2 Car Garage
- Front Facing Garage
Home Design
- Traditional Architecture
- Brick Exterior Construction
- Slab Foundation
- Composition Roof
Interior Spaces
- 2,136 Sq Ft Home
- 2-Story Property
- Ceiling Fan
- Fireplace With Gas Starter
- ENERGY STAR Qualified Windows
- Window Treatments
- Home Security System
- Full Size Washer or Dryer
Kitchen
- Gas Range
- Microwave
- Dishwasher
- Disposal
Flooring
- Wood
- Carpet
- Ceramic Tile
Bedrooms and Bathrooms
- 3 Bedrooms
Eco-Friendly Details
- Energy-Efficient Appliances
- Energy-Efficient HVAC
Outdoor Features
- Covered patio or porch
- Rain Gutters
Schools
- Mooneyham Elementary School
- Roach Middle School
- Heritage High School
Utilities
- Central Heating and Cooling System
- Heating System Uses Natural Gas
- Gas Water Heater
- High Speed Internet
Listing and Financial Details
- Legal Lot and Block 68 / Q
- Assessor Parcel Number R903400Q06801
Community Details
Overview
- Association fees include full use of facilities, maintenance structure, management fees
- Heights Of Westridge HOA, Phone Number (469) 480-8000
- Heights At Westridge Ph Ii The Subdivision
- Mandatory home owners association
Recreation
- Community Playground
- Community Pool
Ownership History
Purchase Details
Home Financials for this Owner
Home Financials are based on the most recent Mortgage that was taken out on this home.Purchase Details
Home Financials for this Owner
Home Financials are based on the most recent Mortgage that was taken out on this home.Purchase Details
Home Financials for this Owner
Home Financials are based on the most recent Mortgage that was taken out on this home.Similar Homes in McKinney, TX
Home Values in the Area
Average Home Value in this Area
Purchase History
| Date | Type | Sale Price | Title Company |
|---|---|---|---|
| Warranty Deed | -- | None Available | |
| Vendors Lien | -- | Rt | |
| Vendors Lien | -- | Rtc |
Mortgage History
| Date | Status | Loan Amount | Loan Type |
|---|---|---|---|
| Previous Owner | $210,000 | Stand Alone First | |
| Previous Owner | $178,850 | FHA | |
| Previous Owner | $184,143 | FHA | |
| Previous Owner | $168,750 | Purchase Money Mortgage |
Property History
| Date | Event | Price | Change | Sq Ft Price |
|---|---|---|---|---|
| 07/12/2025 07/12/25 | Pending | -- | -- | -- |
| 07/07/2025 07/07/25 | Price Changed | $385,000 | -3.8% | $180 / Sq Ft |
| 06/20/2025 06/20/25 | For Sale | $400,000 | 0.0% | $187 / Sq Ft |
| 06/01/2024 06/01/24 | Rented | $2,400 | 0.0% | -- |
| 05/02/2024 05/02/24 | Under Contract | -- | -- | -- |
| 04/12/2024 04/12/24 | For Rent | $2,400 | +26.3% | -- |
| 11/14/2020 11/14/20 | Rented | $1,900 | 0.0% | -- |
| 11/10/2020 11/10/20 | Under Contract | -- | -- | -- |
| 10/17/2020 10/17/20 | For Rent | $1,900 | 0.0% | -- |
| 08/29/2019 08/29/19 | Sold | -- | -- | -- |
| 08/04/2019 08/04/19 | Pending | -- | -- | -- |
| 07/03/2019 07/03/19 | For Sale | $290,000 | -- | $136 / Sq Ft |
Tax History Compared to Growth
Tax History
| Year | Tax Paid | Tax Assessment Tax Assessment Total Assessment is a certain percentage of the fair market value that is determined by local assessors to be the total taxable value of land and additions on the property. | Land | Improvement |
|---|---|---|---|---|
| 2023 | $7,598 | $434,395 | $120,000 | $314,395 |
| 2022 | $7,329 | $384,932 | $105,000 | $279,932 |
| 2021 | $5,932 | $294,501 | $80,000 | $214,501 |
| 2020 | $5,848 | $277,159 | $80,000 | $197,159 |
| 2019 | $6,060 | $272,093 | $70,000 | $202,093 |
| 2018 | $6,157 | $270,986 | $70,000 | $226,726 |
| 2017 | $5,598 | $280,404 | $70,000 | $210,404 |
| 2016 | $5,202 | $258,055 | $60,000 | $198,055 |
| 2015 | $4,126 | $214,823 | $60,000 | $154,823 |
Agents Affiliated with this Home
-
Sam Woods
S
Seller's Agent in 2025
Sam Woods
InHouse Property Management
(972) 365-8896
1 in this area
57 Total Sales
-
Bansi Amin
B
Buyer's Agent in 2024
Bansi Amin
Sunshine Realtors
(812) 229-4108
1 in this area
18 Total Sales
-
Russell Bishop
R
Buyer's Agent in 2020
Russell Bishop
Funk Realty Group, LLC
(972) 730-6636
2 in this area
51 Total Sales
-
R
Seller's Agent in 2019
Rick Akin
Ebby Halliday
-
K
Buyer's Agent in 2019
Kenji Shinohara
Shinohara Realty LLC
Map
Source: North Texas Real Estate Information Systems (NTREIS)
MLS Number: 14124083
APN: R-9034-00Q-0680-1
- 2209 Willard Dr
- 10425 Matador Dr
- 2321 Marion Dr
- 10416 Cochron Dr
- 10708 Leesa Dr
- 10721 Leesa Dr
- 10317 Colfax Dr
- 10600 Sedalia Dr
- 10316 Matador Dr
- 10305 Matador Dr
- 10800 Sexton Dr
- 10520 Sexton Dr
- 10625 Sexton Dr
- 10312 Flat Creek Trail
- 10868 Sexton Dr
- 10421 Sexton Dr
- 1900 Hopkins Dr
- 14015 Steadman Dr
- 10229 Olivia Dr
- 12517 Peace River Dr
