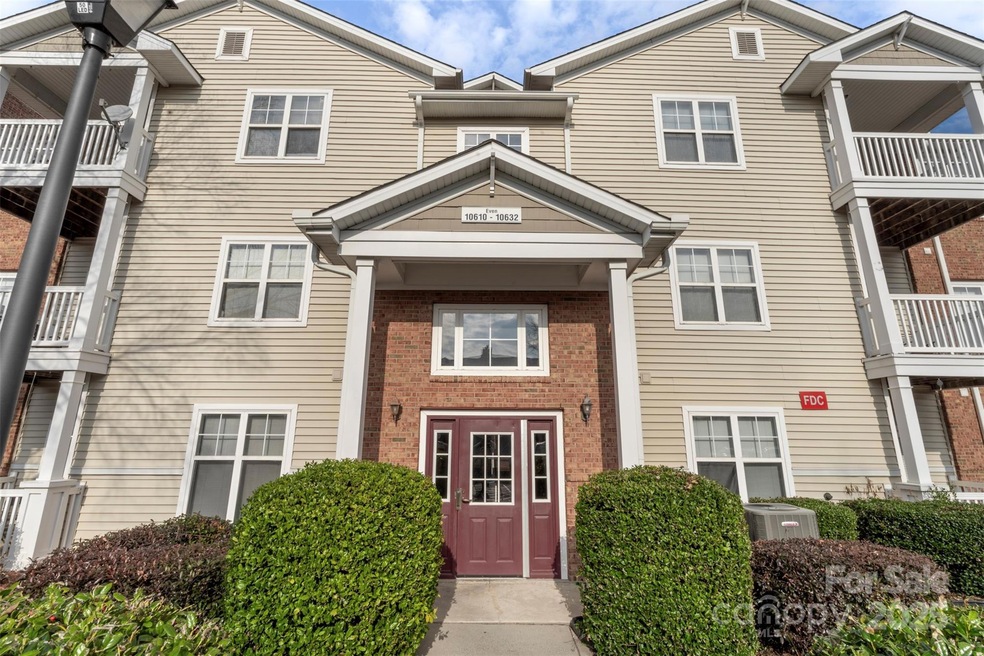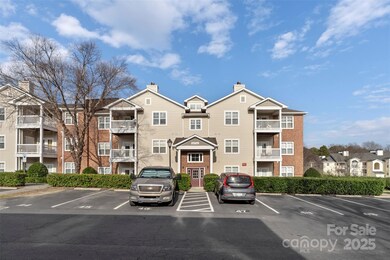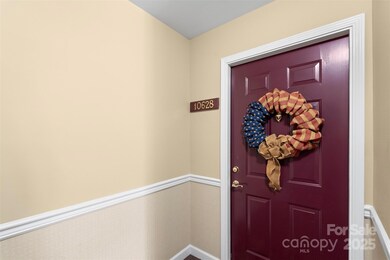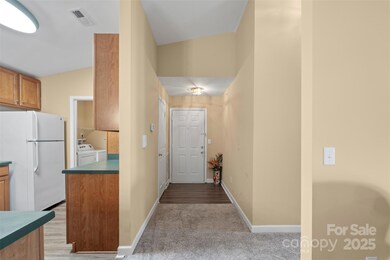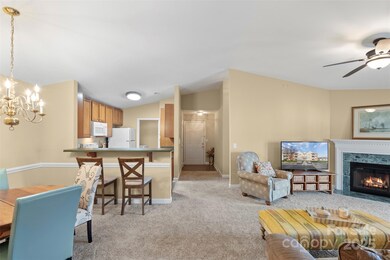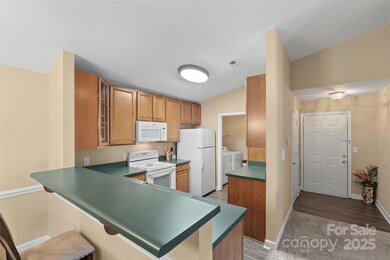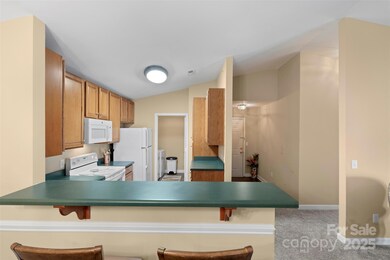
10628 Hill Point Ct Unit 10628 Charlotte, NC 28262
University City North NeighborhoodHighlights
- Clubhouse
- Balcony
- 1-Story Property
- Community Pool
- Walk-In Closet
- Central Air
About This Home
As of April 2025Welcome home to this inviting 2-bedroom, 2-bathroom condo in the heart of Charlotte’s University area! The spacious primary suite boasts an oversized walk-in closet & private ensuite bath, while the generous second bedroom is conveniently located near the hall bath. Enjoy the ease of in-unit laundry, with the washer/dryer included, & relax on your private balcony overlooking trees & a peaceful creek. On clear nights, soak in the sounds of live music drifting from the nearby PNC Music Pavilion! This home includes one assigned parking space & a deeded 1-car garage—a rare find! Commuting is effortless with the light trail just a short walk away, offering quick access to Uptown. Proximity to Greenway trails. UNC Charlotte less than two miles away. With furniture negotiable and long-term rentals allowed with HOA approval, this condo offers flexibility for homeowners and investors alike. Don’t miss this incredible opportunity—schedule your tour today!
Last Agent to Sell the Property
Keller Williams Ballantyne Area Brokerage Email: jay@jaywhitegroup.com License #246190 Listed on: 02/07/2025

Co-Listed By
Keller Williams Ballantyne Area Brokerage Email: jay@jaywhitegroup.com License #283786
Property Details
Home Type
- Condominium
Est. Annual Taxes
- $1,610
Year Built
- Built in 2002
HOA Fees
- $281 Monthly HOA Fees
Parking
- 1 Car Garage
- 1 Open Parking Space
- Assigned Parking
Home Design
- Slab Foundation
- Vinyl Siding
Interior Spaces
- 1,154 Sq Ft Home
- 1-Story Property
- Great Room with Fireplace
- Vinyl Flooring
Kitchen
- Electric Range
- Plumbed For Ice Maker
- Dishwasher
- Disposal
Bedrooms and Bathrooms
- 2 Main Level Bedrooms
- Split Bedroom Floorplan
- Walk-In Closet
- 2 Full Bathrooms
Outdoor Features
- Balcony
Utilities
- Central Air
- Electric Water Heater
Listing and Financial Details
- Assessor Parcel Number 029-031-51
Community Details
Overview
- Pmi Queen City Management Association
- Hyde Park Subdivision
- Mandatory home owners association
Amenities
- Clubhouse
Recreation
- Community Pool
Ownership History
Purchase Details
Home Financials for this Owner
Home Financials are based on the most recent Mortgage that was taken out on this home.Purchase Details
Purchase Details
Purchase Details
Purchase Details
Purchase Details
Home Financials for this Owner
Home Financials are based on the most recent Mortgage that was taken out on this home.Purchase Details
Home Financials for this Owner
Home Financials are based on the most recent Mortgage that was taken out on this home.Similar Homes in Charlotte, NC
Home Values in the Area
Average Home Value in this Area
Purchase History
| Date | Type | Sale Price | Title Company |
|---|---|---|---|
| Warranty Deed | $238,500 | Investors Title | |
| Warranty Deed | $10,000 | None Available | |
| Special Warranty Deed | $73,500 | None Available | |
| Trustee Deed | $76,500 | None Available | |
| Quit Claim Deed | -- | None Available | |
| Warranty Deed | $95,000 | None Available | |
| Warranty Deed | $312,000 | -- |
Mortgage History
| Date | Status | Loan Amount | Loan Type |
|---|---|---|---|
| Open | $138,500 | New Conventional | |
| Previous Owner | $95,000 | Purchase Money Mortgage | |
| Previous Owner | $281,650 | Purchase Money Mortgage |
Property History
| Date | Event | Price | Change | Sq Ft Price |
|---|---|---|---|---|
| 04/25/2025 04/25/25 | Sold | $238,500 | -4.6% | $207 / Sq Ft |
| 02/07/2025 02/07/25 | For Sale | $250,000 | +100.0% | $217 / Sq Ft |
| 02/15/2019 02/15/19 | Sold | $125,000 | -3.8% | $112 / Sq Ft |
| 01/24/2019 01/24/19 | Pending | -- | -- | -- |
| 01/04/2019 01/04/19 | Price Changed | $130,000 | -3.7% | $117 / Sq Ft |
| 12/07/2018 12/07/18 | For Sale | $135,000 | -- | $121 / Sq Ft |
Tax History Compared to Growth
Tax History
| Year | Tax Paid | Tax Assessment Tax Assessment Total Assessment is a certain percentage of the fair market value that is determined by local assessors to be the total taxable value of land and additions on the property. | Land | Improvement |
|---|---|---|---|---|
| 2023 | $1,610 | $192,327 | $0 | $192,327 |
| 2022 | $1,131 | $117,200 | $0 | $117,200 |
| 2021 | $1,246 | $117,200 | $0 | $117,200 |
| 2020 | $1,131 | $117,200 | $0 | $117,200 |
| 2019 | $1,223 | $117,200 | $0 | $117,200 |
| 2018 | $1,294 | $93,000 | $20,000 | $73,000 |
| 2017 | $1,267 | $93,000 | $20,000 | $73,000 |
| 2016 | -- | $93,000 | $20,000 | $73,000 |
| 2015 | $1,246 | $93,000 | $20,000 | $73,000 |
| 2014 | -- | $93,000 | $20,000 | $73,000 |
Agents Affiliated with this Home
-
Jay White

Seller's Agent in 2025
Jay White
Keller Williams Ballantyne Area
(704) 654-0733
1 in this area
397 Total Sales
-
Christina Brown
C
Seller Co-Listing Agent in 2025
Christina Brown
Keller Williams Ballantyne Area
(980) 255-9633
1 in this area
171 Total Sales
-
Matt Claxton

Buyer's Agent in 2025
Matt Claxton
My Townhome LLC
(704) 614-1446
1 in this area
145 Total Sales
-
Ron Taylor
R
Seller's Agent in 2019
Ron Taylor
HoneyBee Real Estate
(704) 965-5826
14 Total Sales
Map
Source: Canopy MLS (Canopy Realtor® Association)
MLS Number: 4219645
APN: 029-031-51
- 10526 Hill Point Ct Unit 10526
- 10720 Hill Point Ct Unit 10720
- 9823 Hyde Glen Ct Unit 9823
- 11264 Hyde Pointe Ct Unit 11264
- 9775 Mallard Glen Dr
- 10308 Garrett Grigg Rd
- 10800 N Tryon St
- 9915 Lottie Ln
- 1900 Salome Church Rd
- 11000 Greenhead View Rd
- 1354 Galloway Rd
- 1348 Southern Sugar Dr
- 1412 Galloway Rd
- 11109 Amur Ct
- 13936 Mallard Lake Rd
- 753 Mountainwater Dr
- 4105 Galloway Park Dr
- 4117 Galloway Park Dr
- 10726 Greenhead View Rd
- 1043 Boxelder Ln
