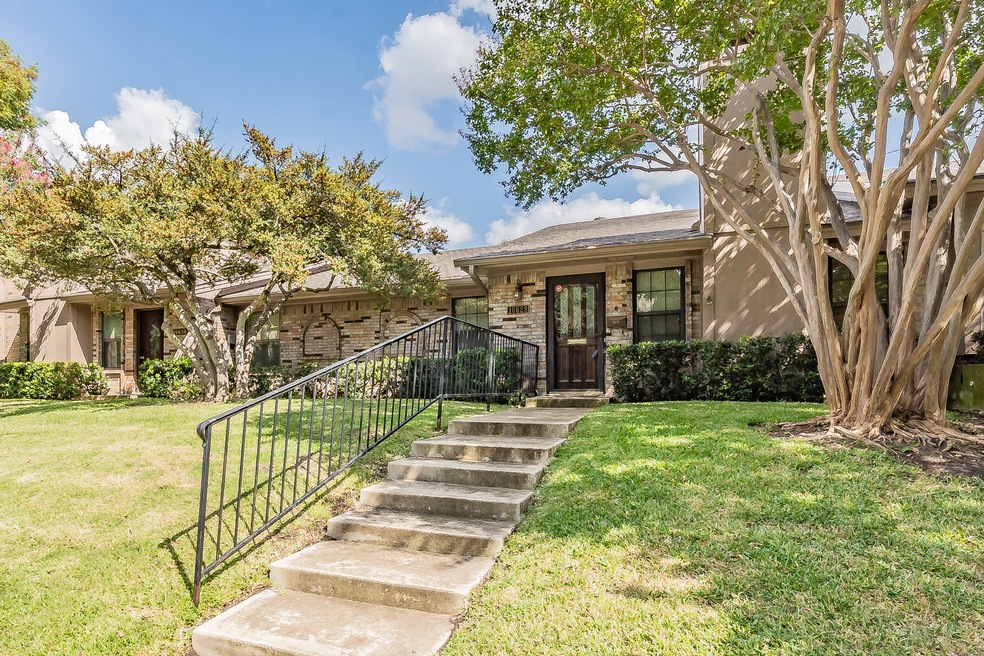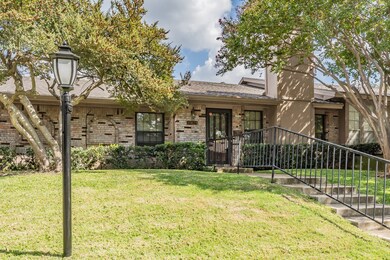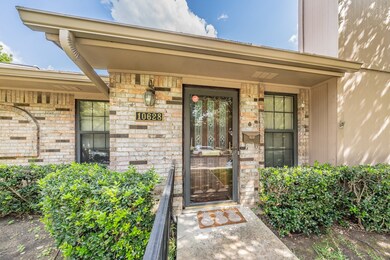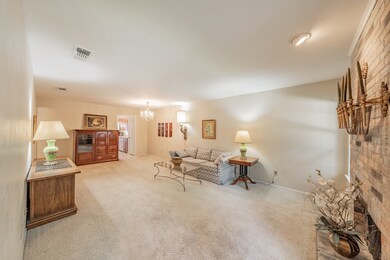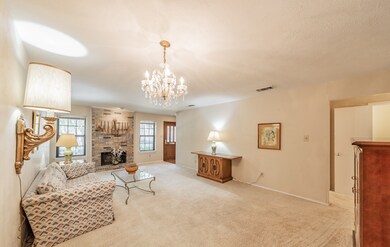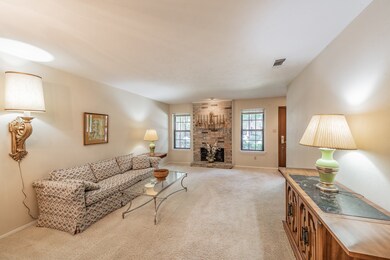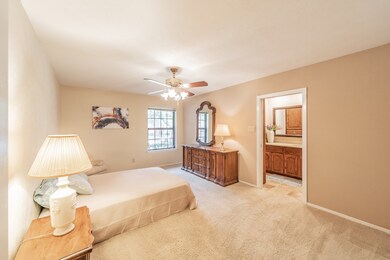10628 Northboro St Unit 10 Dallas, TX 75230
Preston Hollow NeighborhoodEstimated payment $2,859/month
Highlights
- Outdoor Pool
- Front Porch
- Courtyard
- Traditional Architecture
- Eat-In Kitchen
- Electric Gate
About This Home
Charming 3-Bedroom One Story Townhome in Prime North Dallas Location -Welcome to this wonderful 3-bedroom, 2-bath townhome offering 1,500 square feet of comfortable living space in one of North Dallas’ most desirable neighborhoods. Nestled on a peaceful, tree-lined street, this home features a warm and inviting layout that includes a large living room with a cozy fireplace, a classic galley kitchen with a breakfast room, and ample cabinet space. Large bedroom sizes and all with walk in closets. Step outside to enjoy the serene courtyard—perfect for morning coffee or evening relaxation. The gated, covered parking adds convenience and security, while the surrounding greenery enhances the community's tranquil feel. Located just a short walk to the community pool, tennis courts, clubhouse and Pagewood Park, and mere minutes from premier shopping and dining at NorthPark Center, this townhome blends quiet residential charm with unbeatable urban access. The home has a 2-car covered carport with gated security access. HVAC new in 2023 and newer roof. Whether you're a first-time buyer, downsizer, or investor, this home is a fantastic opportunity in a prime location.
Listing Agent
Helen Painter Group, REALTORS Brokerage Phone: 817-923-7321 License #0469626 Listed on: 10/08/2025
Townhouse Details
Home Type
- Townhome
Est. Annual Taxes
- $6,705
Year Built
- Built in 1971
Lot Details
- 3,833 Sq Ft Lot
- Wood Fence
- Back Yard
HOA Fees
- $458 Monthly HOA Fees
Home Design
- Traditional Architecture
- Brick Exterior Construction
- Slab Foundation
- Composition Roof
Interior Spaces
- 1,500 Sq Ft Home
- 1-Story Property
- Ceiling Fan
- Chandelier
- Gas Log Fireplace
Kitchen
- Eat-In Kitchen
- Electric Oven
- Electric Cooktop
- Dishwasher
- Disposal
Flooring
- Carpet
- Ceramic Tile
Bedrooms and Bathrooms
- 3 Bedrooms
- 2 Full Bathrooms
Laundry
- Laundry in Kitchen
- Electric Dryer Hookup
Parking
- 2 Detached Carport Spaces
- Alley Access
- Electric Gate
Outdoor Features
- Outdoor Pool
- Courtyard
- Patio
- Outdoor Grill
- Front Porch
Schools
- Kramer Elementary School
- Hillcrest High School
Utilities
- Central Heating and Cooling System
- Heating System Uses Natural Gas
- Gas Water Heater
- Cable TV Available
Community Details
- Association fees include all facilities, ground maintenance
- Snl Associates Craig Legnyel Association
- Crest Meadow Estates Subdivision
Listing and Financial Details
- Legal Lot and Block 10 / U7288
- Assessor Parcel Number 00000706342720000
Map
Home Values in the Area
Average Home Value in this Area
Tax History
| Year | Tax Paid | Tax Assessment Tax Assessment Total Assessment is a certain percentage of the fair market value that is determined by local assessors to be the total taxable value of land and additions on the property. | Land | Improvement |
|---|---|---|---|---|
| 2025 | $924 | $357,160 | $70,000 | $287,160 |
| 2024 | $924 | $300,000 | $24,500 | $275,500 |
| 2023 | $850 | $247,500 | $24,500 | $223,000 |
| 2022 | $6,188 | $247,500 | $24,500 | $223,000 |
| 2021 | $6,173 | $234,000 | $24,500 | $209,500 |
| 2020 | $6,348 | $234,000 | $24,500 | $209,500 |
| 2019 | $6,658 | $234,000 | $24,500 | $209,500 |
| 2018 | $6,363 | $234,000 | $24,500 | $209,500 |
| 2017 | $4,487 | $165,000 | $24,500 | $140,500 |
| 2016 | $4,487 | $165,000 | $24,500 | $140,500 |
| 2015 | $1,431 | $144,750 | $24,500 | $120,250 |
| 2014 | $1,431 | $144,750 | $24,500 | $120,250 |
Property History
| Date | Event | Price | List to Sale | Price per Sq Ft |
|---|---|---|---|---|
| 11/10/2025 11/10/25 | Pending | -- | -- | -- |
| 10/10/2025 10/10/25 | For Sale | $349,900 | -- | $233 / Sq Ft |
Purchase History
| Date | Type | Sale Price | Title Company |
|---|---|---|---|
| Warranty Deed | -- | -- | |
| Interfamily Deed Transfer | -- | -- |
Source: North Texas Real Estate Information Systems (NTREIS)
MLS Number: 21070318
APN: 00000706342720000
- 10617 Stone Canyon Rd Unit 28
- 10823 Pagewood Place
- 7607 Pebblestone Dr Unit 9
- 10706 Royal Park Dr
- 7609 Riverbrook Dr Unit 11
- 7603 Riverbrook Dr Unit 8
- 10811 Royal Park Dr
- 10537 Egret Ln
- 7537 Royal Place
- 7616 Riverbrook Dr Unit 6
- 10661 Pagewood Dr
- 10536 Egret Ln
- 10650 Steppington Dr Unit 236
- 10650 Steppington Dr Unit 120
- 10650 Steppington Dr Unit 206
- 10650 Steppington Dr Unit 149
- 10650 Steppington Dr Unit 219
- 10526 Stone Canyon Rd Unit 201
- 10588 High Hollows Dr Unit 281W
- 10530 Stone Canyon Rd Unit 208
