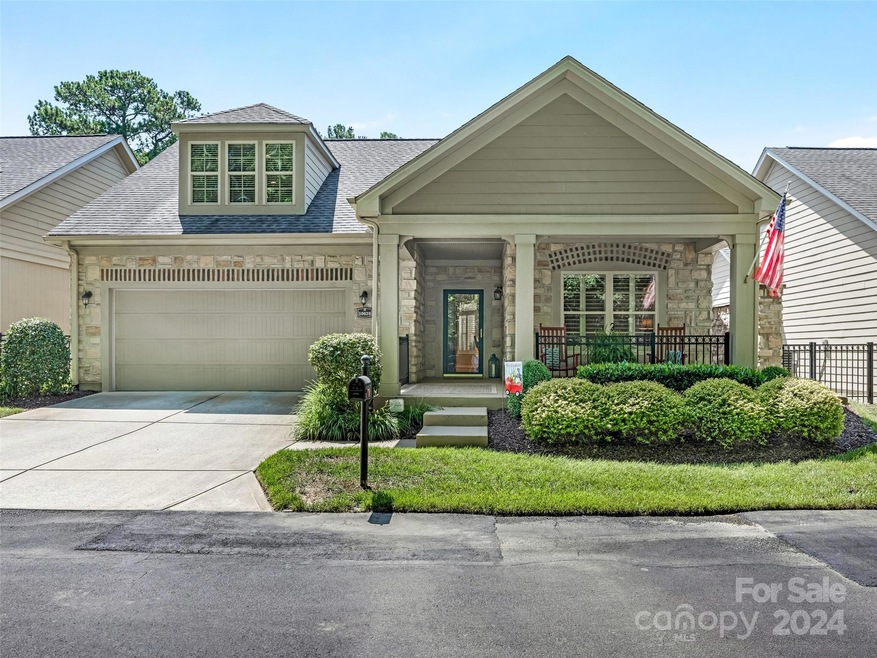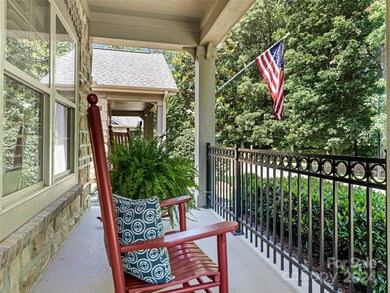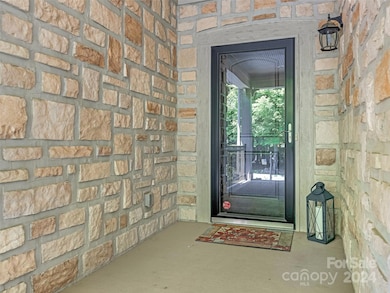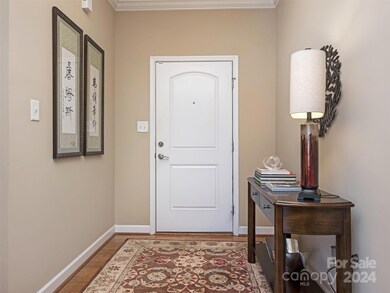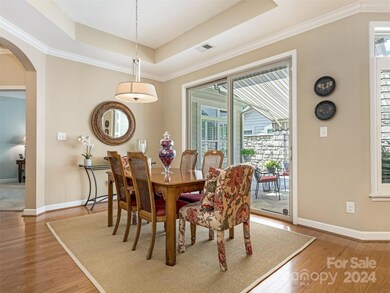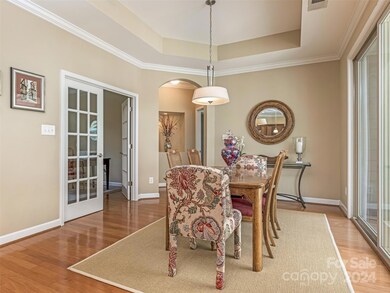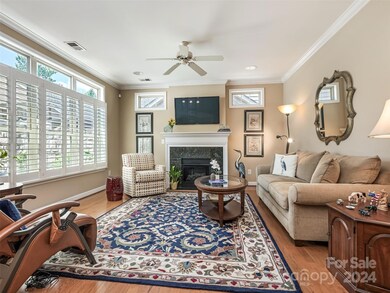
10628 Old Ardrey Kell Rd Charlotte, NC 28277
Ballantyne NeighborhoodHighlights
- Open Floorplan
- Transitional Architecture
- Lawn
- Community House Middle School Rated A-
- Wood Flooring
- Enclosed patio or porch
About This Home
As of August 2024Back on Market Due to Buyer Health Concerns. WELCOME - Don't Miss this Opportunity to live in Ardrey Place! Lovely Enclave of 17 Patio Homes in the Heart of Ballantyne. Relax on Covered Front Porch Overlooking Wooded Park-Like Setting. Gracious Foyer Opens to Open Great Room, Dining Room and Kitchen - Opens to Enclosed Private Patio with Awning! Kitchen with Abundance of Rich Cabinetry and Center Island w/Breakfast Bar, Granite Countertops and Tile Backsplash. Plantation Shutters, Lovely Molding Detail, Wood Flooring, Plantation Shutters, Fresh Neutral Colors and so Much More. Private Study w/Glass French Doors and Built-in Cabinet. Fabulous Owner's Suite w/Sitting Room, Large Walk-in Closet w/Custom Built-in Shelving, Bath with Raised Double Vanity and Walk-in Shower. Upstairs Features Large Bonus Room/Office w/Built in Cabinets, Guest Bedroom and Full Bath with Tub/Shower Combination. Conveniently Located to Excellent Shopping and Restaurants - Don't Miss this Special Home!
Last Agent to Sell the Property
Allen Tate SouthPark Brokerage Email: marlyn.jamison@allentate.com License #167723 Listed on: 06/12/2024

Co-Listed By
Allen Tate SouthPark Brokerage Email: marlyn.jamison@allentate.com License #326658
Home Details
Home Type
- Single Family
Est. Annual Taxes
- $4,392
Year Built
- Built in 2012
Lot Details
- Partially Fenced Property
- Level Lot
- Lawn
- Property is zoned R3
HOA Fees
- $350 Monthly HOA Fees
Parking
- 2 Car Attached Garage
- Front Facing Garage
- Garage Door Opener
Home Design
- Transitional Architecture
- Patio Home
- Slab Foundation
- Composition Roof
- Stone Veneer
- Hardboard
Interior Spaces
- 1.5-Story Property
- Open Floorplan
- Built-In Features
- Insulated Windows
- Great Room with Fireplace
- Home Security System
Kitchen
- Breakfast Bar
- Electric Oven
- <<selfCleaningOvenToken>>
- Electric Range
- <<microwave>>
- Plumbed For Ice Maker
- Dishwasher
- Kitchen Island
- Disposal
Flooring
- Wood
- Tile
Bedrooms and Bathrooms
- Split Bedroom Floorplan
- Walk-In Closet
- 3 Full Bathrooms
Laundry
- Laundry Room
- Electric Dryer Hookup
Outdoor Features
- Enclosed patio or porch
Schools
- Knights View Elementary School
- Community House Middle School
- Ardrey Kell High School
Utilities
- Forced Air Heating and Cooling System
- Air Filtration System
- Heating System Uses Natural Gas
- Gas Water Heater
Community Details
- Community Associated Management Association, Phone Number (704) 569-5009
- Built by Epcon
- Ardrey Place Subdivision, Portico Floorplan
- Mandatory home owners association
Listing and Financial Details
- Assessor Parcel Number 223-141-63
Ownership History
Purchase Details
Purchase Details
Home Financials for this Owner
Home Financials are based on the most recent Mortgage that was taken out on this home.Purchase Details
Purchase Details
Similar Homes in Charlotte, NC
Home Values in the Area
Average Home Value in this Area
Purchase History
| Date | Type | Sale Price | Title Company |
|---|---|---|---|
| Warranty Deed | -- | None Listed On Document | |
| Warranty Deed | -- | None Listed On Document | |
| Warranty Deed | $650,000 | None Listed On Document | |
| Special Warranty Deed | $328,000 | None Available | |
| Special Warranty Deed | $65,000 | None Available |
Mortgage History
| Date | Status | Loan Amount | Loan Type |
|---|---|---|---|
| Previous Owner | $520,000 | New Conventional |
Property History
| Date | Event | Price | Change | Sq Ft Price |
|---|---|---|---|---|
| 08/21/2024 08/21/24 | Sold | $650,000 | -1.5% | $251 / Sq Ft |
| 07/12/2024 07/12/24 | Pending | -- | -- | -- |
| 06/28/2024 06/28/24 | For Sale | $660,000 | 0.0% | $255 / Sq Ft |
| 06/14/2024 06/14/24 | Pending | -- | -- | -- |
| 06/12/2024 06/12/24 | For Sale | $660,000 | -- | $255 / Sq Ft |
Tax History Compared to Growth
Tax History
| Year | Tax Paid | Tax Assessment Tax Assessment Total Assessment is a certain percentage of the fair market value that is determined by local assessors to be the total taxable value of land and additions on the property. | Land | Improvement |
|---|---|---|---|---|
| 2023 | $4,392 | $559,800 | $162,500 | $397,300 |
| 2022 | $3,718 | $385,300 | $104,800 | $280,500 |
| 2021 | $3,718 | $385,300 | $104,800 | $280,500 |
| 2020 | $3,718 | $385,300 | $104,800 | $280,500 |
| 2019 | $3,810 | $385,300 | $104,800 | $280,500 |
| 2018 | $3,937 | $294,500 | $60,000 | $234,500 |
| 2017 | $3,875 | $294,500 | $60,000 | $234,500 |
| 2016 | $3,866 | $294,500 | $60,000 | $234,500 |
| 2015 | -- | $294,500 | $60,000 | $234,500 |
| 2014 | -- | $294,500 | $60,000 | $234,500 |
Agents Affiliated with this Home
-
Marlyn Jamison

Seller's Agent in 2024
Marlyn Jamison
Allen Tate Realtors
(704) 363-4432
12 in this area
161 Total Sales
-
Logan Troutman
L
Seller Co-Listing Agent in 2024
Logan Troutman
Allen Tate Realtors
(704) 364-6400
9 in this area
64 Total Sales
-
Logan Abrams

Buyer's Agent in 2024
Logan Abrams
Realty One Group Revolution
(704) 239-8763
6 in this area
95 Total Sales
Map
Source: Canopy MLS (Canopy Realtor® Association)
MLS Number: 4148976
APN: 223-141-63
- 10502 Old Ardrey Kell Rd
- 10024 Hazelview Dr
- 12214 Ardrey Park Dr
- 15009 Lisha Ln
- 9832 Longstone Ln
- 10960 Princeton Village Dr
- 9913 Hazelview Dr
- 15494 Donnington Dr
- 8828 Newbury Grove St
- 16911 Commons Creek Dr
- 15964 Cumnor Ln
- 16513 Kettlewell Ln
- 16525 Kettlewell Ln
- 9722 Tenencia Ct
- 10433 Blairbeth St
- 10933 Sedgemoor Ln
- 9527 Scotland Hall Ct
- 9903 Southampton Commons Dr
- 10009 Community House Rd
- 10424 Wyndham Forest Dr
