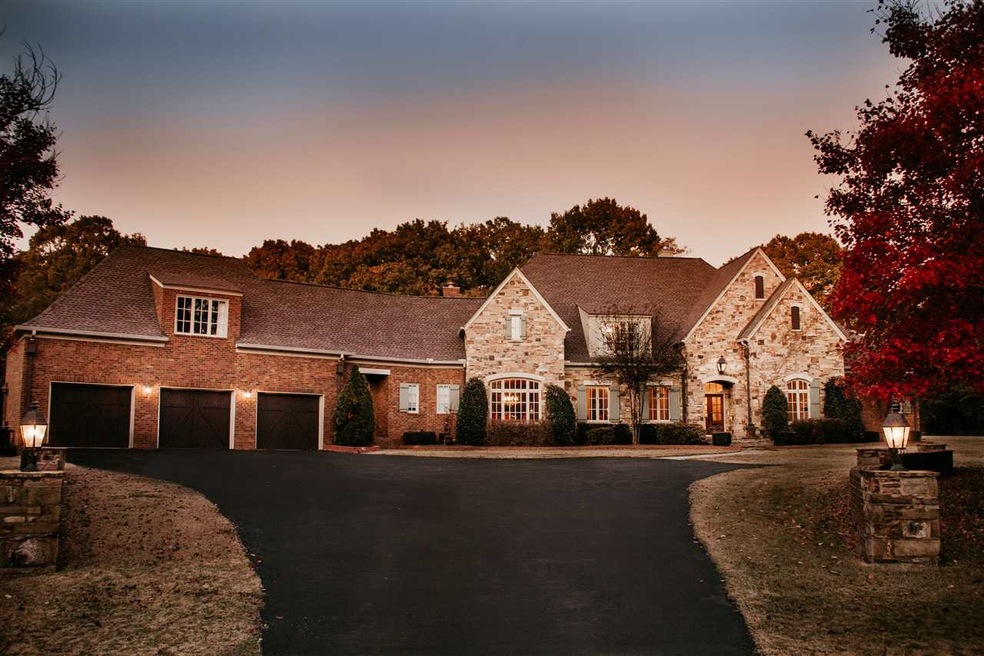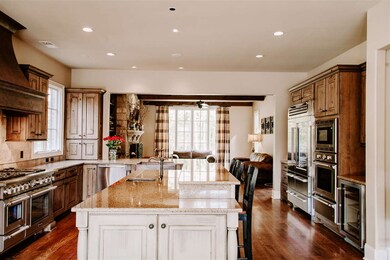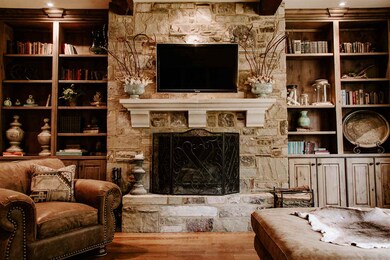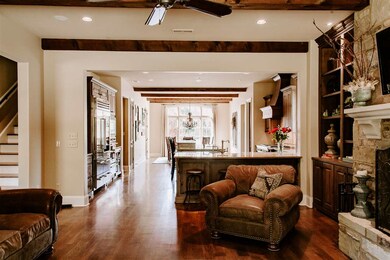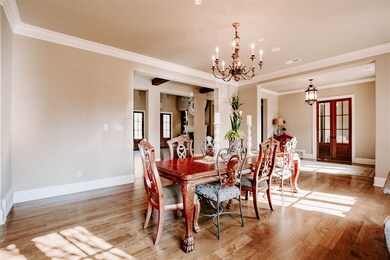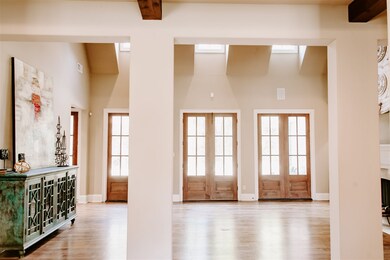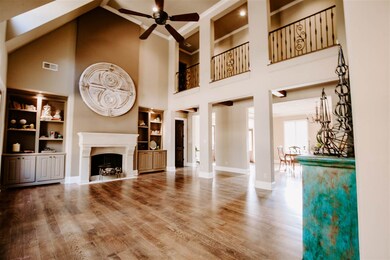
10628 Raleigh Lagrange Rd E Eads, TN 38028
Gray's Creek NeighborhoodHighlights
- Home Theater
- Two Primary Bedrooms
- Updated Kitchen
- Gated Parking
- Sitting Area In Primary Bedroom
- 4.45 Acre Lot
About This Home
As of April 2020No other home with over 8,000 sq ft is priced this low in Eads, TN! Priced to sell. This Carson Looney design checks every box for traditional & modern living. You will notice that unlike most traditional homes, you do not walk into the stairs! Master is on its own wing: his/her walk-in closets & bathrooms separated by walk through shower. Open concept gourmet kitchen with gas range and Sub-Zero fridge. All rooms are en suite. Grays Creek Preserve area. New roof 2019/HVAC 2018!
Home Details
Home Type
- Single Family
Est. Annual Taxes
- $10,981
Year Built
- Built in 2007
Lot Details
- 4.45 Acre Lot
- Wrought Iron Fence
- Brick Fence
- Landscaped Professionally
- Corner Lot
- Sprinklers on Timer
- Wooded Lot
- Few Trees
Home Design
- Traditional Architecture
- French Architecture
- Slab Foundation
- Composition Shingle Roof
Interior Spaces
- 8,000-8,999 Sq Ft Home
- 8,016 Sq Ft Home
- 2-Story Property
- Wet Bar
- Central Vacuum
- Smooth Ceilings
- Ceiling height of 9 feet or more
- Gas Fireplace
- Some Wood Windows
- Double Pane Windows
- Casement Windows
- Mud Room
- Entrance Foyer
- Great Room
- Living Room with Fireplace
- 2 Fireplaces
- Breakfast Room
- Home Theater
- Den with Fireplace
- Library
- Loft
- Bonus Room
- Screened Porch
- Storage Room
- Laundry Room
- Permanent Attic Stairs
Kitchen
- Updated Kitchen
- Eat-In Kitchen
- Breakfast Bar
- Double Self-Cleaning Oven
- Gas Cooktop
- Microwave
- Dishwasher
- Kitchen Island
- Disposal
Flooring
- Wood
- Tile
Bedrooms and Bathrooms
- Sitting Area In Primary Bedroom
- 6 Bedrooms | 2 Main Level Bedrooms
- Primary Bedroom on Main
- Fireplace in Primary Bedroom
- Primary Bedroom Upstairs
- Double Master Bedroom
- En-Suite Bathroom
- Walk-In Closet
- Two Primary Bathrooms
- Primary Bathroom is a Full Bathroom
- Jack-and-Jill Bathroom
- Powder Room
- In-Law or Guest Suite
- Dual Vanity Sinks in Primary Bathroom
- Whirlpool Bathtub
- Bathtub With Separate Shower Stall
- Window or Skylight in Bathroom
Home Security
- Monitored
- Security Gate
- Intercom
- Fire and Smoke Detector
- Iron Doors
Parking
- 3 Car Garage
- Front Facing Garage
- Garage Door Opener
- Gated Parking
Outdoor Features
- Patio
Utilities
- Multiple cooling system units
- Central Heating and Cooling System
- Multiple Heating Units
- Vented Exhaust Fan
- Heating System Uses Gas
- Gas Water Heater
- Septic Tank
Listing and Financial Details
- Assessor Parcel Number D0222 00115
Ownership History
Purchase Details
Home Financials for this Owner
Home Financials are based on the most recent Mortgage that was taken out on this home.Purchase Details
Home Financials for this Owner
Home Financials are based on the most recent Mortgage that was taken out on this home.Purchase Details
Home Financials for this Owner
Home Financials are based on the most recent Mortgage that was taken out on this home.Purchase Details
Purchase Details
Purchase Details
Home Financials for this Owner
Home Financials are based on the most recent Mortgage that was taken out on this home.Similar Homes in Eads, TN
Home Values in the Area
Average Home Value in this Area
Purchase History
| Date | Type | Sale Price | Title Company |
|---|---|---|---|
| Warranty Deed | $910,000 | Saddle Creek Title Llc | |
| Warranty Deed | $95,000 | Realty Title & Escrow Co Inc | |
| Special Warranty Deed | $875,000 | None Available | |
| Deed In Lieu Of Foreclosure | $900,000 | None Available | |
| Warranty Deed | $250,000 | None Available | |
| Warranty Deed | $227,950 | -- |
Mortgage History
| Date | Status | Loan Amount | Loan Type |
|---|---|---|---|
| Open | $510,400 | New Conventional | |
| Closed | $307,690 | Credit Line Revolving | |
| Previous Owner | $76,000 | Future Advance Clause Open End Mortgage | |
| Previous Owner | $625,000 | Purchase Money Mortgage | |
| Previous Owner | $196,000 | Purchase Money Mortgage | |
| Closed | $35,315 | No Value Available |
Property History
| Date | Event | Price | Change | Sq Ft Price |
|---|---|---|---|---|
| 04/30/2020 04/30/20 | Sold | $910,000 | -4.1% | $114 / Sq Ft |
| 04/18/2020 04/18/20 | Pending | -- | -- | -- |
| 03/21/2020 03/21/20 | Price Changed | $949,000 | -3.2% | $119 / Sq Ft |
| 01/04/2020 01/04/20 | Price Changed | $980,000 | -4.9% | $123 / Sq Ft |
| 11/14/2019 11/14/19 | For Sale | $1,030,000 | +17.7% | $129 / Sq Ft |
| 05/25/2012 05/25/12 | Sold | $875,000 | -11.2% | $125 / Sq Ft |
| 05/09/2012 05/09/12 | Pending | -- | -- | -- |
| 01/11/2012 01/11/12 | For Sale | $985,000 | -- | $141 / Sq Ft |
Tax History Compared to Growth
Tax History
| Year | Tax Paid | Tax Assessment Tax Assessment Total Assessment is a certain percentage of the fair market value that is determined by local assessors to be the total taxable value of land and additions on the property. | Land | Improvement |
|---|---|---|---|---|
| 2025 | $10,981 | $412,025 | $40,725 | $371,300 |
| 2024 | $10,981 | $323,925 | $37,800 | $286,125 |
| 2023 | $10,981 | $323,925 | $37,800 | $286,125 |
| 2022 | $10,981 | $323,925 | $37,800 | $286,125 |
| 2021 | $11,175 | $323,925 | $37,800 | $286,125 |
| 2020 | $10,684 | $263,800 | $34,900 | $228,900 |
| 2019 | $10,684 | $263,800 | $34,900 | $228,900 |
| 2018 | $10,684 | $263,800 | $34,900 | $228,900 |
| 2017 | $10,842 | $263,800 | $34,900 | $228,900 |
| 2016 | $11,509 | $263,375 | $0 | $0 |
| 2014 | $11,509 | $263,375 | $0 | $0 |
Agents Affiliated with this Home
-

Seller's Agent in 2020
Ashley Wisch
eXp Realty, LLC
(901) 361-1293
25 in this area
274 Total Sales
-

Buyer's Agent in 2020
Nancy Cunningham
Coldwell Banker Collins-Maury
(901) 569-2389
23 Total Sales
-

Seller's Agent in 2012
Jimmy Reed
Marx-Bensdorf, REALTORS
(901) 461-1868
21 in this area
136 Total Sales
-
S
Buyer's Agent in 2012
Shellie Eller
Crews Realty, LLC
Map
Source: Memphis Area Association of REALTORS®
MLS Number: 10066090
APN: D0-222-0-0115
- 55 Notting Creek Cove
- 75 Notting Creek Cove
- 0 Raleigh Lagrange Rd E Unit 24261938
- 11167 Monterey Rd
- 11090 Cedar Dr
- 0 Lexington Manor Cove Unit 22 10185176
- 11760 Stable View Dr
- 530 Lexington Manor Ln Unit lot 29
- 590 Shady Hollow Cove
- 0 Paul Jones Rd Unit 10183638
- 460 Chelsea Meadow Cove
- 214 Mountain Brook Cove
- 9948 Kemrock Dr S
- 306 Delphinium Dr E
- 310 Delphinium Dr
- 314 Delphinium Dr E
- 318 Delphinium Dr E
- 324 Delphinium Dr E
- 621 Chelsea Meadow Cove
- 332 Delphinium Dr E
