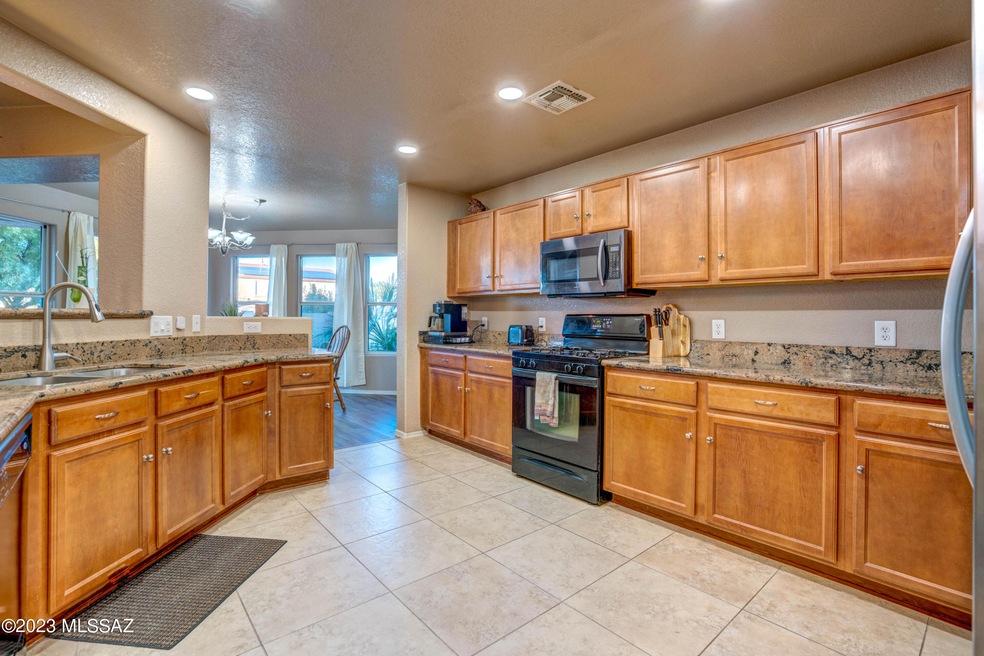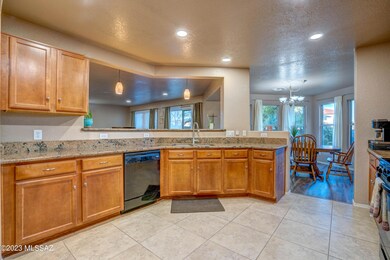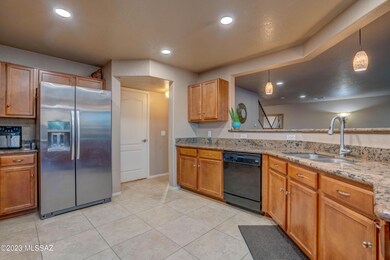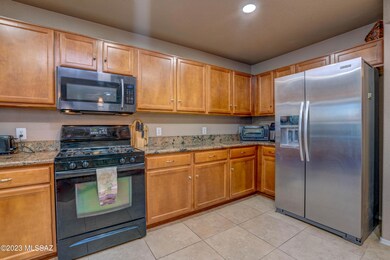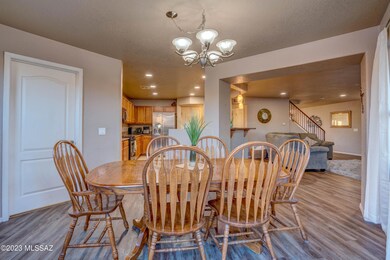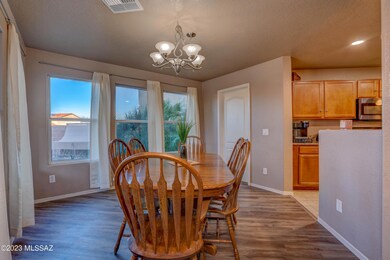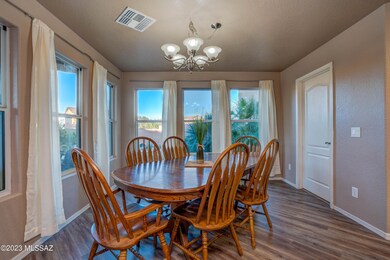
10628 S Silverbluff Dr Vail, AZ 85641
Rancho Del Lago NeighborhoodHighlights
- Golf Course Community
- Multiple Garages
- Mountain View
- Ocotillo Ridge Elementary School Rated A
- EnerPHit Refurbished Home
- Contemporary Architecture
About This Home
As of May 2023AMAZING DEAL on this beautiful, spacious, 3090 square foot, 5 bedroom home with large loft in beautiful Rancho del Lago. Seller will accept or counter offers between $380,000-396,000. Check out the recent upgrades on the first floor - granite, flooring, paint. It is in the award winning Vail School District and has a neighborhood park. The front living room has space for a grand piano or formal living/dining area. The driveway is extra long to host plenty of guests. Its' truly flexible floorplan provides a large loft for the contemporary visible childrens computer stations and play area. The kitchen features newer granite counters, stainless steel appliances & a pantry ROOM. Relax on the balcony or in the landscaped backyard with sunset & mountain views. Custom Shed stays.
Home Details
Home Type
- Single Family
Est. Annual Taxes
- $3,508
Year Built
- Built in 2004
Lot Details
- 6,534 Sq Ft Lot
- Cul-De-Sac
- South Facing Home
- Block Wall Fence
- Shrub
- Paved or Partially Paved Lot
- Landscaped with Trees
- Grass Covered Lot
- Front Yard
- Property is zoned Pima County - SP
HOA Fees
- $24 Monthly HOA Fees
Home Design
- Contemporary Architecture
- Frame With Stucco
- Tile Roof
Interior Spaces
- 3,090 Sq Ft Home
- Property has 1 Level
- Ceiling height of 9 feet or more
- Ceiling Fan
- Double Pane Windows
- Great Room
- Family Room
- Living Room
- Dining Area
- Loft
- Mountain Views
- Laundry Room
Kitchen
- Breakfast Bar
- Walk-In Pantry
- Gas Range
- Microwave
- Dishwasher
- Stainless Steel Appliances
- Granite Countertops
- Disposal
Flooring
- Carpet
- Ceramic Tile
Bedrooms and Bathrooms
- 5 Bedrooms
- Walk-In Closet
- Powder Room
- Solid Surface Bathroom Countertops
- Dual Vanity Sinks in Primary Bathroom
- Separate Shower in Primary Bathroom
- Soaking Tub
- Bathtub with Shower
- Exhaust Fan In Bathroom
Parking
- 2 Car Garage
- Multiple Garages
- Parking Pad
- Garage Door Opener
- Driveway
Eco-Friendly Details
- EnerPHit Refurbished Home
- North or South Exposure
Outdoor Features
- Balcony
- Covered patio or porch
Schools
- Ocotillo Ridge Elementary School
- Old Vail Middle School
- Cienega High School
Utilities
- Forced Air Zoned Heating and Cooling System
- Heating System Uses Natural Gas
- Natural Gas Water Heater
- Cable TV Available
Community Details
Overview
- Association fees include common area maintenance
- Rancho Del Lago Community
- Rancho Del Lago Subdivision
- On-Site Maintenance
- The community has rules related to deed restrictions
Recreation
- Golf Course Community
- Community Basketball Court
- Community Pool
- Park
- Jogging Path
- Hiking Trails
Ownership History
Purchase Details
Home Financials for this Owner
Home Financials are based on the most recent Mortgage that was taken out on this home.Purchase Details
Home Financials for this Owner
Home Financials are based on the most recent Mortgage that was taken out on this home.Purchase Details
Home Financials for this Owner
Home Financials are based on the most recent Mortgage that was taken out on this home.Similar Homes in Vail, AZ
Home Values in the Area
Average Home Value in this Area
Purchase History
| Date | Type | Sale Price | Title Company |
|---|---|---|---|
| Warranty Deed | $380,000 | Catalina Title Agency | |
| Joint Tenancy Deed | $222,500 | Long Title Agency Inc | |
| Warranty Deed | $209,090 | -- | |
| Warranty Deed | -- | -- | |
| Warranty Deed | -- | -- | |
| Warranty Deed | $209,090 | -- |
Mortgage History
| Date | Status | Loan Amount | Loan Type |
|---|---|---|---|
| Previous Owner | $236,800 | New Conventional | |
| Previous Owner | $211,375 | New Conventional | |
| Previous Owner | $189,371 | VA | |
| Previous Owner | $50,000 | Stand Alone Second | |
| Previous Owner | $213,585 | VA |
Property History
| Date | Event | Price | Change | Sq Ft Price |
|---|---|---|---|---|
| 05/10/2023 05/10/23 | Sold | $380,000 | 0.0% | $123 / Sq Ft |
| 04/27/2023 04/27/23 | Pending | -- | -- | -- |
| 04/07/2023 04/07/23 | Price Changed | $380,000 | -5.0% | $123 / Sq Ft |
| 03/15/2023 03/15/23 | Price Changed | $399,900 | -4.3% | $129 / Sq Ft |
| 02/09/2023 02/09/23 | Price Changed | $418,000 | -0.1% | $135 / Sq Ft |
| 01/28/2023 01/28/23 | Price Changed | $418,500 | -0.4% | $135 / Sq Ft |
| 01/20/2023 01/20/23 | For Sale | $420,000 | +88.8% | $136 / Sq Ft |
| 09/02/2015 09/02/15 | Sold | $222,500 | 0.0% | $72 / Sq Ft |
| 08/03/2015 08/03/15 | Pending | -- | -- | -- |
| 05/20/2015 05/20/15 | For Sale | $222,500 | -- | $72 / Sq Ft |
Tax History Compared to Growth
Tax History
| Year | Tax Paid | Tax Assessment Tax Assessment Total Assessment is a certain percentage of the fair market value that is determined by local assessors to be the total taxable value of land and additions on the property. | Land | Improvement |
|---|---|---|---|---|
| 2024 | $3,607 | $25,821 | -- | -- |
| 2023 | $3,417 | $24,592 | $0 | $0 |
| 2022 | $3,417 | $23,421 | $0 | $0 |
| 2021 | $3,508 | $21,243 | $0 | $0 |
| 2020 | $3,379 | $21,243 | $0 | $0 |
| 2019 | $3,345 | $22,756 | $0 | $0 |
| 2018 | $3,139 | $18,351 | $0 | $0 |
| 2017 | $3,058 | $18,351 | $0 | $0 |
| 2016 | $2,837 | $17,477 | $0 | $0 |
| 2015 | $2,734 | $16,645 | $0 | $0 |
Agents Affiliated with this Home
-
Susan Marshall

Seller's Agent in 2023
Susan Marshall
Tierra Antigua Realty
(520) 370-6810
3 in this area
72 Total Sales
-
Gabrielle Feinholtz

Buyer's Agent in 2023
Gabrielle Feinholtz
Coldwell Banker Realty
(520) 603-5899
1 in this area
113 Total Sales
-
C
Seller's Agent in 2015
Christopher Cobb
Cobb Realty, LLC
-
S
Buyer's Agent in 2015
Sue Brooks
Ochoa Realty & Property Management
Map
Source: MLS of Southern Arizona
MLS Number: 22301537
APN: 305-05-1670
- 10564 S Sunshower Way
- 10577 S Sunshower Way
- 10468 S Cutting Horse Dr
- 13451 E Ace High Dr
- 10478 S Cutting Horse Dr
- 13570 E Hampden Green Way
- 10412 S Painted Mare Dr
- 13578 E Hampden Green Way
- 10431 S Painted Mare Dr Unit 13/
- 10377 S High Bluff Dr
- 10402 S Cutting Horse Dr
- 13289 E Wranglers Rest Dr
- 13698 E Kirkwood Place
- 13696 E Aviara Place
- 10911 S Lake Gambusi Dr
- 10991 S Arrowhead Spring Dr
- 13218 E Mineta Ridge Dr
- 13140 E Mesquite Flat Spring Dr
- 13708 E Shadow Pines Ln
- 12985 E Buchman Canyon Dr
