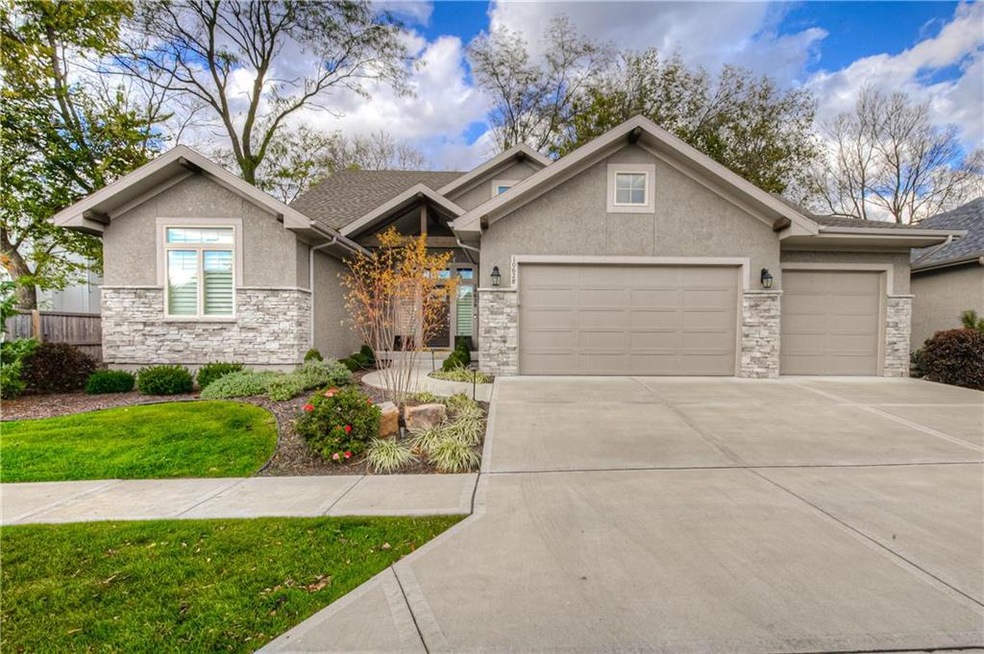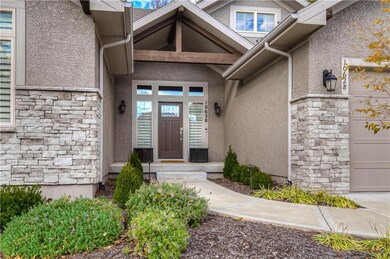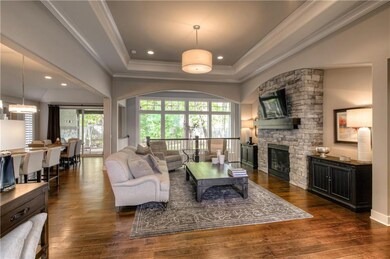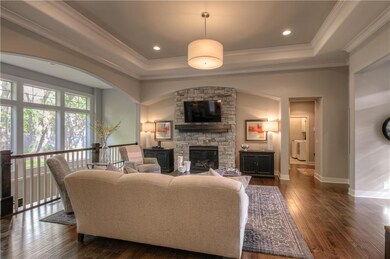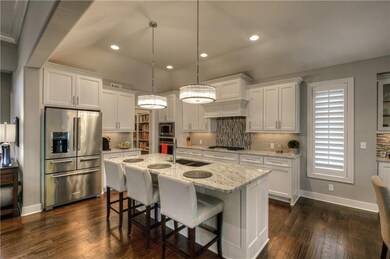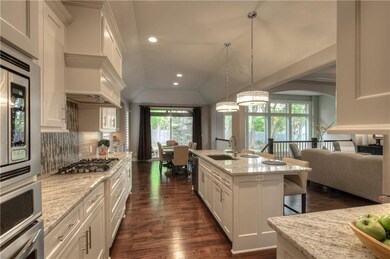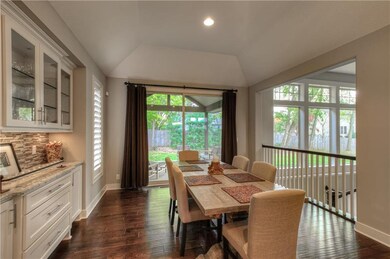
10628 W 132nd Place Overland Park, KS 66213
Nottingham NeighborhoodHighlights
- Great Room with Fireplace
- Recreation Room
- Ranch Style House
- Cottonwood Point Elementary School Rated A+
- Vaulted Ceiling
- Wood Flooring
About This Home
As of January 2021PRICE REDUCED on this Parade of Homes 1st place winner. Amazing light-filled floor plan w/ multiple enhancements: plantation shutters, window treatments, built-ins, & upgraded carpet in the entire house. Private lot w/ outdoor f/p, professional landscaping & front/back landscape lighting. Cook's kitchen includes large island, gas cooktop, walk-in pantry, & tons of storage. Master suite includes double vanity & walk-in shower w/ upgraded fixtures & rain shower. Huge basement w/ 2 bedrooms, wet bar, & 3 living areas. You will be amazed with the attention to detail in this high quality built home.
Last Agent to Sell the Property
RE/MAX State Line License #SP00054025 Listed on: 10/24/2020

Home Details
Home Type
- Single Family
Est. Annual Taxes
- $7,569
Year Built
- Built in 2017
Lot Details
- 8,826 Sq Ft Lot
- Level Lot
- Sprinkler System
- Many Trees
HOA Fees
- $200 Monthly HOA Fees
Parking
- 3 Car Attached Garage
- Front Facing Garage
- Garage Door Opener
Home Design
- Ranch Style House
- Traditional Architecture
- Composition Roof
- Stone Trim
- Stucco
Interior Spaces
- Wet Bar: All Carpet, Ceramic Tiles, Granite Counters, Shower Only, Carpet, Plantation Shutters, Walk-In Closet(s), Wet Bar, Cathedral/Vaulted Ceiling, Ceiling Fan(s), Built-in Features, Double Vanity, Hardwood, Kitchen Island, Pantry, Fireplace
- Built-In Features: All Carpet, Ceramic Tiles, Granite Counters, Shower Only, Carpet, Plantation Shutters, Walk-In Closet(s), Wet Bar, Cathedral/Vaulted Ceiling, Ceiling Fan(s), Built-in Features, Double Vanity, Hardwood, Kitchen Island, Pantry, Fireplace
- Vaulted Ceiling
- Ceiling Fan: All Carpet, Ceramic Tiles, Granite Counters, Shower Only, Carpet, Plantation Shutters, Walk-In Closet(s), Wet Bar, Cathedral/Vaulted Ceiling, Ceiling Fan(s), Built-in Features, Double Vanity, Hardwood, Kitchen Island, Pantry, Fireplace
- Skylights
- Shades
- Plantation Shutters
- Drapes & Rods
- Mud Room
- Great Room with Fireplace
- 2 Fireplaces
- Combination Kitchen and Dining Room
- Recreation Room
- Fire and Smoke Detector
Kitchen
- Breakfast Room
- Eat-In Kitchen
- Gas Oven or Range
- Built-In Range
- Dishwasher
- Stainless Steel Appliances
- Kitchen Island
- Granite Countertops
- Laminate Countertops
- Disposal
Flooring
- Wood
- Wall to Wall Carpet
- Linoleum
- Laminate
- Stone
- Ceramic Tile
- Luxury Vinyl Plank Tile
- Luxury Vinyl Tile
Bedrooms and Bathrooms
- 4 Bedrooms
- Cedar Closet: All Carpet, Ceramic Tiles, Granite Counters, Shower Only, Carpet, Plantation Shutters, Walk-In Closet(s), Wet Bar, Cathedral/Vaulted Ceiling, Ceiling Fan(s), Built-in Features, Double Vanity, Hardwood, Kitchen Island, Pantry, Fireplace
- Walk-In Closet: All Carpet, Ceramic Tiles, Granite Counters, Shower Only, Carpet, Plantation Shutters, Walk-In Closet(s), Wet Bar, Cathedral/Vaulted Ceiling, Ceiling Fan(s), Built-in Features, Double Vanity, Hardwood, Kitchen Island, Pantry, Fireplace
- Double Vanity
- All Carpet
Laundry
- Laundry on main level
- Sink Near Laundry
Finished Basement
- Sump Pump
- Bedroom in Basement
- Basement Window Egress
Schools
- Cottonwood Pt Elementary School
- Blue Valley Nw High School
Additional Features
- Enclosed Patio or Porch
- City Lot
- Forced Air Heating and Cooling System
Community Details
- Association fees include curbside recycling, HVAC, lawn maintenance, snow removal, trash pick up
- Melrose Reserve Subdivision
- On-Site Maintenance
Listing and Financial Details
- Assessor Parcel Number NP44010000 0018
Ownership History
Purchase Details
Purchase Details
Home Financials for this Owner
Home Financials are based on the most recent Mortgage that was taken out on this home.Purchase Details
Home Financials for this Owner
Home Financials are based on the most recent Mortgage that was taken out on this home.Purchase Details
Home Financials for this Owner
Home Financials are based on the most recent Mortgage that was taken out on this home.Purchase Details
Home Financials for this Owner
Home Financials are based on the most recent Mortgage that was taken out on this home.Similar Homes in the area
Home Values in the Area
Average Home Value in this Area
Purchase History
| Date | Type | Sale Price | Title Company |
|---|---|---|---|
| Warranty Deed | -- | None Listed On Document | |
| Warranty Deed | -- | Continental Title Company | |
| Quit Claim Deed | -- | Continental Title Company | |
| Warranty Deed | $301,667 | None Available | |
| Warranty Deed | -- | -- |
Mortgage History
| Date | Status | Loan Amount | Loan Type |
|---|---|---|---|
| Previous Owner | $492,000 | New Conventional | |
| Previous Owner | $400,000 | New Conventional | |
| Previous Owner | $476,000 | New Conventional |
Property History
| Date | Event | Price | Change | Sq Ft Price |
|---|---|---|---|---|
| 01/21/2021 01/21/21 | Sold | -- | -- | -- |
| 12/12/2020 12/12/20 | Pending | -- | -- | -- |
| 12/04/2020 12/04/20 | Price Changed | $619,950 | -1.6% | $164 / Sq Ft |
| 11/11/2020 11/11/20 | Price Changed | $629,950 | -2.9% | $167 / Sq Ft |
| 10/24/2020 10/24/20 | For Sale | $649,000 | +16.0% | $172 / Sq Ft |
| 10/30/2017 10/30/17 | Sold | -- | -- | -- |
| 09/06/2017 09/06/17 | Pending | -- | -- | -- |
| 05/01/2016 05/01/16 | For Sale | $559,475 | -- | $163 / Sq Ft |
Tax History Compared to Growth
Tax History
| Year | Tax Paid | Tax Assessment Tax Assessment Total Assessment is a certain percentage of the fair market value that is determined by local assessors to be the total taxable value of land and additions on the property. | Land | Improvement |
|---|---|---|---|---|
| 2024 | $8,749 | $84,790 | $19,156 | $65,634 |
| 2023 | $8,163 | $78,120 | $19,156 | $58,964 |
| 2022 | $7,672 | $72,117 | $19,156 | $52,961 |
| 2021 | $7,907 | $70,726 | $16,664 | $54,062 |
| 2020 | $7,757 | $68,908 | $13,324 | $55,584 |
| 2019 | $7,568 | $65,803 | $10,658 | $55,145 |
| 2018 | $7,543 | $64,274 | $10,662 | $53,612 |
| 2017 | $7,869 | $65,849 | $11,494 | $54,355 |
| 2016 | $875 | $7,301 | $7,301 | $0 |
| 2015 | $354 | $1,980 | $1,980 | $0 |
Agents Affiliated with this Home
-
Melinda Watkins

Seller's Agent in 2021
Melinda Watkins
RE/MAX State Line
(913) 915-7765
4 in this area
43 Total Sales
-
Sharon Sigman

Seller Co-Listing Agent in 2021
Sharon Sigman
RE/MAX State Line
(913) 488-8300
5 in this area
245 Total Sales
-
Kathy Tuschhoff

Buyer's Agent in 2021
Kathy Tuschhoff
ReeceNichols -The Village
(913) 345-0700
1 in this area
55 Total Sales
-
Cathy Drake

Seller's Agent in 2017
Cathy Drake
Platinum Realty LLC
(888) 220-0988
2 in this area
12 Total Sales
Map
Source: Heartland MLS
MLS Number: 2249741
APN: NP44010000-0018
- 10600 W 101st Terrace
- 10521 W 130th Terrace
- 12914 Goddard Ave
- 11116 W 132nd Place
- 11210 W 132nd Terrace
- 13221 Barton St
- 11318 W 132nd Terrace
- 10717 W 128th Place
- 13036 Flint St
- 12860 Flint St
- 9800 W 132nd Terrace
- 12906 Connell Dr
- 12904 Knox St
- 12823 Connell Dr
- 12825 Garnett St
- 13416 W 178th St
- 13408 W 178th St
- 11912 W 132nd St
- 11018 W 126th Terrace
- 11927 W 131st Terrace
