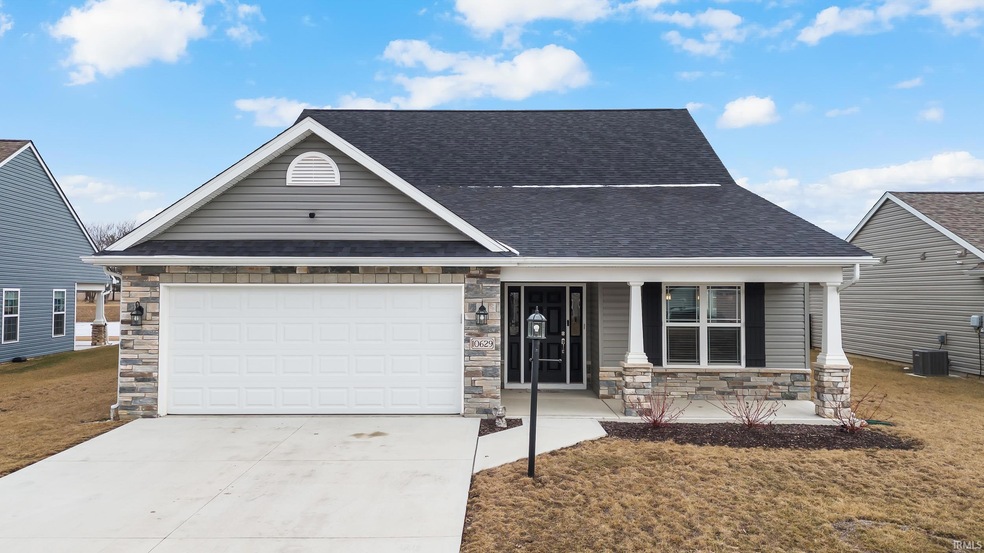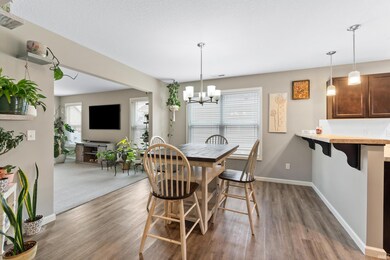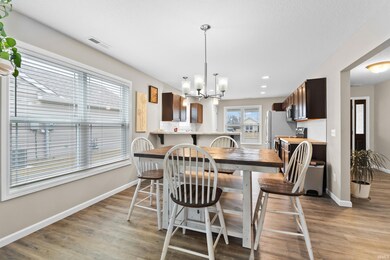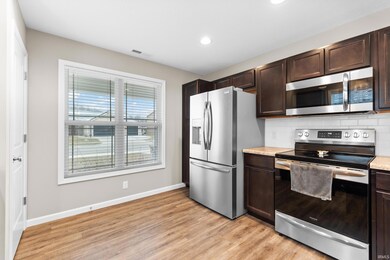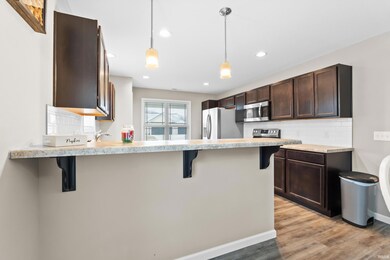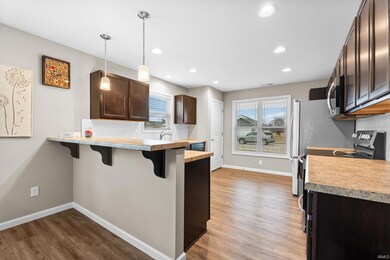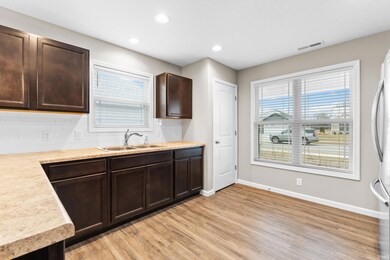
10629 Fieldlight Blvd Fort Wayne, IN 46835
Northeast Fort Wayne NeighborhoodHighlights
- Waterfront
- Lake, Pond or Stream
- Covered patio or porch
- Open Floorplan
- Backs to Open Ground
- 2 Car Attached Garage
About This Home
As of April 2025Welcome to this beautiful one-owner home, meticulously maintained and offering the perfect blend of function and comfort. Built just over two years ago by Majestic Homes, this spacious property features an open-style floor plan with nearly 2,300 square feet of living space, including a loft and main floor office that could be used as a fourth bedroom. The main floor is home to the expansive primary bedroom, complete with a large soaking tub and a double sink vanity—your private retreat after a long day. Large windows throughout the home flood the space with natural daylight, creating a warm and inviting atmosphere. Enjoy peaceful pond views from your back covered porch, situated on a generous lot that offers both privacy and beauty. The recently installed vinyl fence adds an extra level of security, while the raised garden beds provide the ideal space for gardening enthusiasts. Additional features include thoughtfully designed window treatments, adding both style and function to every room. No need to spend extra money building or buying new construction when this home offers everything and more all within a short drive to Chapel Ridge shopping and I-469. Don’t miss the opportunity to make it yours!
Home Details
Home Type
- Single Family
Est. Annual Taxes
- $2,743
Year Built
- Built in 2022
Lot Details
- 8,843 Sq Ft Lot
- Lot Dimensions are 68x130x68
- Waterfront
- Backs to Open Ground
- Vinyl Fence
- Sloped Lot
- Property is zoned R1
HOA Fees
- $41 Monthly HOA Fees
Parking
- 2 Car Attached Garage
Home Design
- Slab Foundation
- Stone Exterior Construction
- Vinyl Construction Material
Interior Spaces
- 2,244 Sq Ft Home
- 2-Story Property
- Open Floorplan
- Ceiling Fan
- Entrance Foyer
- Fire and Smoke Detector
- Electric Dryer Hookup
Kitchen
- Eat-In Kitchen
- Breakfast Bar
- Laminate Countertops
- Disposal
Bedrooms and Bathrooms
- 3 Bedrooms
- Walk-In Closet
- Garden Bath
Outdoor Features
- Lake, Pond or Stream
- Covered patio or porch
Schools
- Arlington Elementary School
- Jefferson Middle School
- Northrop High School
Utilities
- Forced Air Heating and Cooling System
- Heating System Uses Gas
- Cable TV Available
Listing and Financial Details
- Assessor Parcel Number 02-08-12-476-013.000-063
- Seller Concessions Not Offered
Community Details
Overview
- Lakes At Woodfield Subdivision
Recreation
- Waterfront Owned by Association
Ownership History
Purchase Details
Home Financials for this Owner
Home Financials are based on the most recent Mortgage that was taken out on this home.Purchase Details
Home Financials for this Owner
Home Financials are based on the most recent Mortgage that was taken out on this home.Purchase Details
Home Financials for this Owner
Home Financials are based on the most recent Mortgage that was taken out on this home.Similar Homes in Fort Wayne, IN
Home Values in the Area
Average Home Value in this Area
Purchase History
| Date | Type | Sale Price | Title Company |
|---|---|---|---|
| Warranty Deed | -- | Metropolitan Title Of In | |
| Warranty Deed | -- | Metropolitan Title Of In | |
| Deed | $106,032 | Metropolitan Title |
Mortgage History
| Date | Status | Loan Amount | Loan Type |
|---|---|---|---|
| Open | $225,000 | New Conventional | |
| Previous Owner | $268,800 | New Conventional | |
| Previous Owner | $27,000,000 | New Conventional |
Property History
| Date | Event | Price | Change | Sq Ft Price |
|---|---|---|---|---|
| 04/25/2025 04/25/25 | Sold | $349,900 | 0.0% | $156 / Sq Ft |
| 03/13/2025 03/13/25 | Pending | -- | -- | -- |
| 03/11/2025 03/11/25 | Price Changed | $349,900 | -2.8% | $156 / Sq Ft |
| 02/28/2025 02/28/25 | Price Changed | $359,900 | -2.4% | $160 / Sq Ft |
| 02/13/2025 02/13/25 | For Sale | $368,900 | +9.8% | $164 / Sq Ft |
| 11/28/2022 11/28/22 | Sold | $336,000 | -1.1% | $150 / Sq Ft |
| 11/08/2022 11/08/22 | Pending | -- | -- | -- |
| 08/18/2022 08/18/22 | For Sale | $339,900 | -- | $151 / Sq Ft |
Tax History Compared to Growth
Tax History
| Year | Tax Paid | Tax Assessment Tax Assessment Total Assessment is a certain percentage of the fair market value that is determined by local assessors to be the total taxable value of land and additions on the property. | Land | Improvement |
|---|---|---|---|---|
| 2024 | $5,511 | $369,600 | $66,400 | $303,200 |
| 2022 | $4 | $500 | $500 | $0 |
| 2021 | $8 | $500 | $500 | $0 |
Agents Affiliated with this Home
-
Elaine Rolf
E
Seller's Agent in 2025
Elaine Rolf
Mike Thomas Assoc., Inc
(260) 489-2000
1 in this area
3 Total Sales
-
Johanna Pardon

Buyer's Agent in 2025
Johanna Pardon
Mike Thomas Assoc., Inc
(419) 786-0161
6 in this area
80 Total Sales
-
Michael McKinney

Seller's Agent in 2022
Michael McKinney
Mike Thomas Assoc., Inc
(260) 241-1826
17 in this area
87 Total Sales
-
Adam Ertel

Buyer's Agent in 2022
Adam Ertel
Coldwell Banker Real Estate Group
(260) 417-1132
3 in this area
96 Total Sales
Map
Source: Indiana Regional MLS
MLS Number: 202504619
APN: 02-08-12-476-013.000-063
- 7615 Luna Way
- 10299 Tirian Place
- 10255 Tirian Place
- 10266 Tirian Place
- 10251 Fieldlight Blvd
- 10908 Kathy Dr
- 7855 Tumnus Trail
- 11045 Traders Trace Way
- 11057 Traders Trace Way
- 11079 Traders Trace Way
- 11111 Traders Trace Way
- 7712 Lila Way
- 11123 Traders Trace Way
- 11189 Traders Trace Way
- 7695 Accio Cove
- 7689 Accio Cove
- 10155 Douglass Rd
- 7310 Maeve Dr
- 8272 Easthampton Blvd
- 7910 Welland Ct
