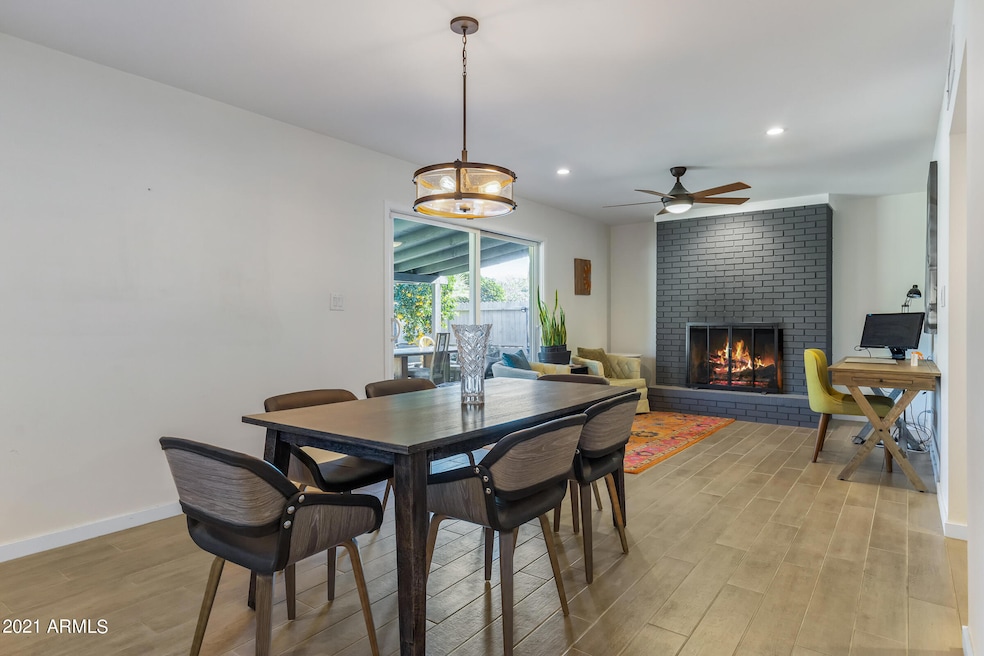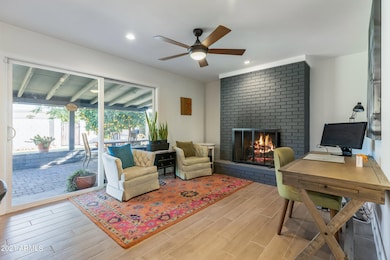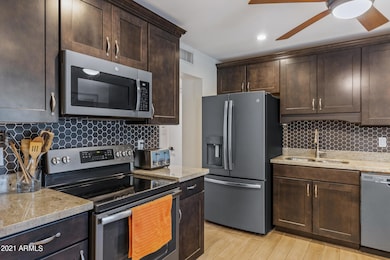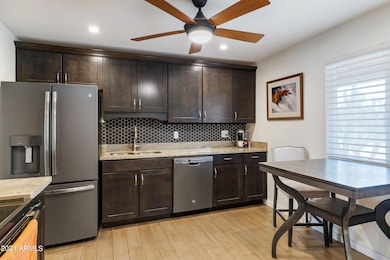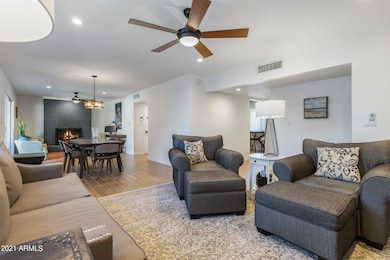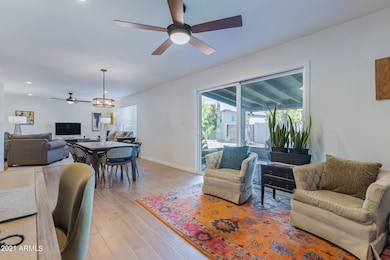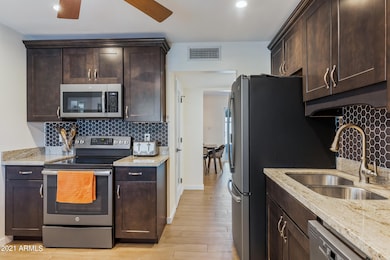10629 N 39th St Phoenix, AZ 85028
Paradise Valley Village NeighborhoodHighlights
- Granite Countertops
- No HOA
- Eat-In Kitchen
- Mercury Mine Elementary School Rated A
- 2 Car Direct Access Garage
- Patio
About This Home
Welcome home! This charming single-level residence boasts 3 bedrooms, 2 bathrooms of well-designed living space on a generous. Inside, enjoy a cozy fireplace, a seamless flow between the living and dining areas, and a mix of tile and carpet flooring for comfort and durability. The kitchen features built-in stainless appliances & upgraded cabinetry. The expansive yard is perfect for gatherings, gardening, or simply relaxing under the Arizona sky. Zillow Ample parking and attached garage round out the package. Located in the desirable 85028 zip code, this home delivers blend of comfort, functionality, and opportunity. Don't miss your chance to make this your own!
Home Details
Home Type
- Single Family
Est. Annual Taxes
- $2,259
Year Built
- Built in 1961
Lot Details
- 7,853 Sq Ft Lot
- Desert faces the front and back of the property
- Wood Fence
- Block Wall Fence
- Front and Back Yard Sprinklers
- Grass Covered Lot
Parking
- 2 Car Direct Access Garage
Home Design
- Wood Frame Construction
- Composition Roof
- Block Exterior
- Stucco
Interior Spaces
- 1,579 Sq Ft Home
- 1-Story Property
- Ceiling Fan
- Family Room with Fireplace
Kitchen
- Eat-In Kitchen
- Granite Countertops
Flooring
- Carpet
- Tile
Bedrooms and Bathrooms
- 3 Bedrooms
- Primary Bathroom is a Full Bathroom
- 2 Bathrooms
Laundry
- Dryer
- Washer
Outdoor Features
- Patio
Schools
- Mercury Mine Elementary School
- Shea Middle School
- Shadow Mountain High School
Utilities
- Central Air
- Heating Available
Listing and Financial Details
- Property Available on 11/1/25
- $45 Move-In Fee
- Rent includes gardening service
- 12-Month Minimum Lease Term
- $45 Application Fee
- Tax Lot 094
- Assessor Parcel Number 166-45-094
Community Details
Overview
- No Home Owners Association
- Cavalier Estates Amended Subdivision
Recreation
- Bike Trail
Map
Source: Arizona Regional Multiple Listing Service (ARMLS)
MLS Number: 6943269
APN: 166-45-094
- 3921 E Sahuaro Dr
- 10624 N 38th St
- 3929 E Mercer Ln
- 3934 E Sahuaro Dr
- 3830 E Desert Cove Ave
- 11011 N 39th St
- 4001 E Cannon Dr
- 11020 N 39th St
- 10310 N 37th St
- 3818 E Yucca St
- 4139 E Desert Cove Ave
- 11026 N 42nd St
- 10610 N 35th St
- 4009 E Round Hill Dr
- 4230 E Sahuaro Dr
- 4079 E Yucca St
- 11039 N 42nd St
- 11621 N 39th St
- 3924 E Cortez St
- 3430 E Beryl Ln
- 4221 E Sahuaro Dr
- 11621 N 39th St
- 10240 N 34th Place
- 3710 E Altadena Ave Unit 3
- 11631 N 41st St
- 10627 N 44th Ct
- 10801 N 32nd St
- 3707 E Laurel Ln
- 11860 N 40th Way
- 3318 E Onyx Ave
- 10008 N 33rd Place
- 11827 N 35th St Unit 2
- 3302 E Turquoise Ave
- 10413 N 45th Place
- 3909 E Wethersfield Rd Unit Cactus Casita
- 4551 E Cochise Rd
- 3040 E Shea Blvd
- 3040 E Shea Blvd Unit C
- 3040 E Shea Blvd Unit 2
- 3040 E Shea Blvd Unit 2-1
