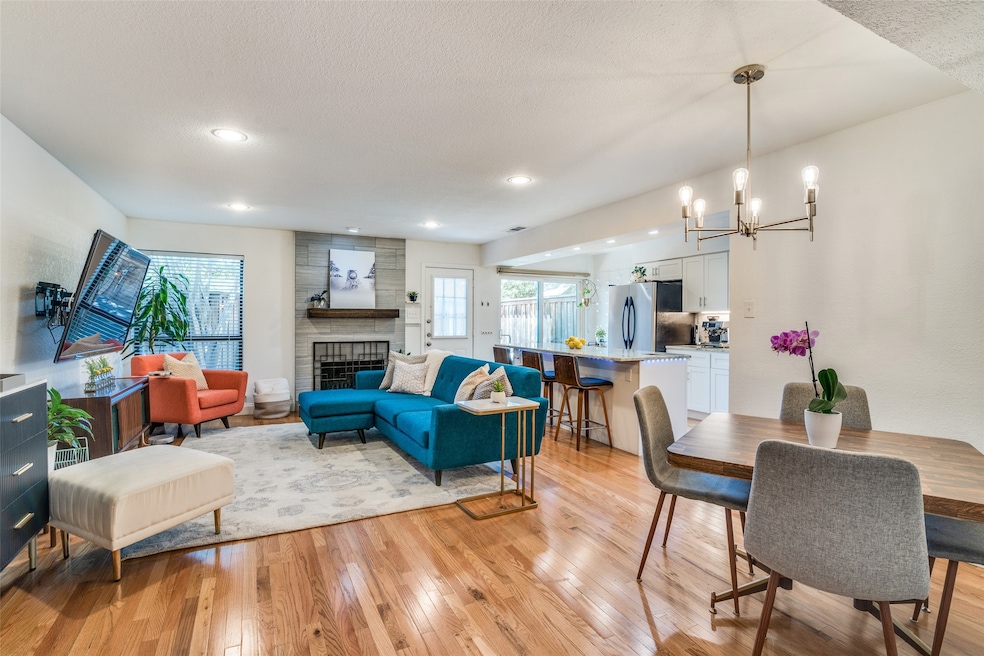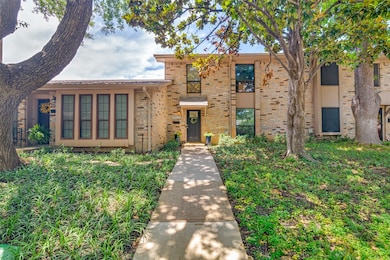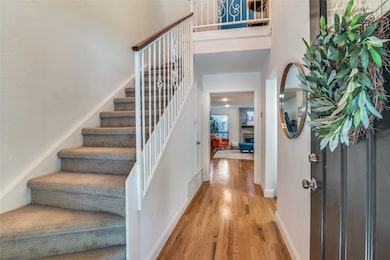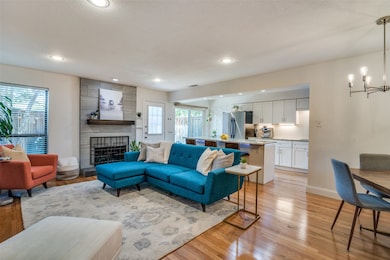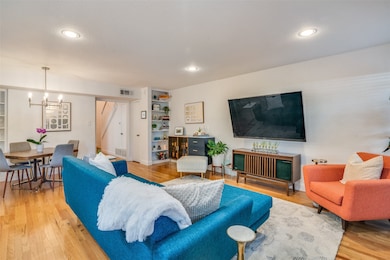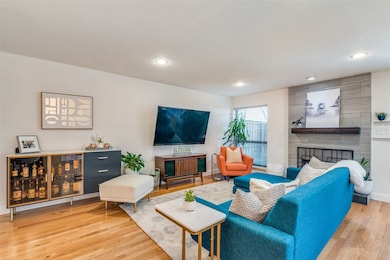
10629 Northboro St Unit 29 Dallas, TX 75230
Highlights
- In Ground Pool
- Clubhouse
- Traditional Architecture
- Open Floorplan
- Fireplace in Primary Bedroom
- Wood Flooring
About This Home
As of July 2025Welcome to this beautifully updated and well maintained property in the popular and peaceful Pagewood Townhome community. This three bedroom townhome features three updated FULL bathrooms, large bedrooms, hardwood floors throughout, and an open concept design. Updates include beautiful modern backsplash, waste chute, paint, recessed lighting, faucets, Alexa enabled remote control blackout shades, Google Nest thermostats, and a Bosch 800 series dishwasher with the quietest 42 decibel sound level. 120 inch projection screen with Vivitek Ultra HD 4K Projector will convey. Walking distance to relaxing Pagewood Park. So much to love about this property. Come take a look today!
Last Agent to Sell the Property
United Real Estate DFW Brokerage Phone: 817-301-7120 License #0655932 Listed on: 05/28/2025

Townhouse Details
Home Type
- Townhome
Est. Annual Taxes
- $8,308
Year Built
- Built in 1971
Lot Details
- 2,919 Sq Ft Lot
- Wood Fence
- Landscaped
- Sprinkler System
- Few Trees
- Private Yard
HOA Fees
- $541 Monthly HOA Fees
Home Design
- Traditional Architecture
- Brick Exterior Construction
- Slab Foundation
- Composition Roof
Interior Spaces
- 1,774 Sq Ft Home
- 2-Story Property
- Open Floorplan
- Home Theater Equipment
- Built-In Features
- Ceiling Fan
- Chandelier
- Decorative Lighting
- Wood Burning Fireplace
- Decorative Fireplace
- Raised Hearth
- Fireplace Features Masonry
- Gas Fireplace
- Awning
- Window Treatments
- Living Room with Fireplace
- 2 Fireplaces
- Security System Owned
- Washer and Electric Dryer Hookup
Kitchen
- Eat-In Kitchen
- Gas Range
- Microwave
- Dishwasher
- Kitchen Island
- Granite Countertops
- Disposal
Flooring
- Wood
- Carpet
- Ceramic Tile
Bedrooms and Bathrooms
- 3 Bedrooms
- Fireplace in Primary Bedroom
- Walk-In Closet
- 3 Full Bathrooms
Parking
- Direct Access Garage
- 2 Detached Carport Spaces
- Side by Side Parking
- Assigned Parking
- Secure Parking
Pool
- In Ground Pool
- Gunite Pool
- Outdoor Pool
- Fence Around Pool
Outdoor Features
- Patio
- Outdoor Storage
- Rain Gutters
- Front Porch
Schools
- Kramer Elementary School
- Hillcrest High School
Utilities
- Forced Air Zoned Heating and Cooling System
- Heating System Uses Natural Gas
- High Speed Internet
- Cable TV Available
Listing and Financial Details
- Legal Lot and Block 29 / T7288
- Assessor Parcel Number 00000706342380000
Community Details
Overview
- Association fees include all facilities, management, ground maintenance, maintenance structure
- Pagewood II Craig Lengyel Association
- Crest Meadow Estates Subdivision
Recreation
- Community Pool
Additional Features
- Clubhouse
- Fire and Smoke Detector
Ownership History
Purchase Details
Home Financials for this Owner
Home Financials are based on the most recent Mortgage that was taken out on this home.Purchase Details
Purchase Details
Home Financials for this Owner
Home Financials are based on the most recent Mortgage that was taken out on this home.Purchase Details
Home Financials for this Owner
Home Financials are based on the most recent Mortgage that was taken out on this home.Purchase Details
Home Financials for this Owner
Home Financials are based on the most recent Mortgage that was taken out on this home.Purchase Details
Home Financials for this Owner
Home Financials are based on the most recent Mortgage that was taken out on this home.Purchase Details
Purchase Details
Home Financials for this Owner
Home Financials are based on the most recent Mortgage that was taken out on this home.Purchase Details
Home Financials for this Owner
Home Financials are based on the most recent Mortgage that was taken out on this home.Similar Homes in the area
Home Values in the Area
Average Home Value in this Area
Purchase History
| Date | Type | Sale Price | Title Company |
|---|---|---|---|
| Deed | -- | Independence Title | |
| Warranty Deed | -- | None Available | |
| Vendors Lien | -- | Fatco | |
| Vendors Lien | -- | Providence Title | |
| Vendors Lien | -- | Allegiance Title Company | |
| Vendors Lien | -- | None Available | |
| Trustee Deed | $106,247 | None Available | |
| Vendors Lien | -- | Hftc | |
| Vendors Lien | -- | -- |
Mortgage History
| Date | Status | Loan Amount | Loan Type |
|---|---|---|---|
| Open | $332,000 | New Conventional | |
| Previous Owner | $149,450 | New Conventional | |
| Previous Owner | $166,800 | New Conventional | |
| Previous Owner | $147,200 | New Conventional | |
| Previous Owner | $169,412 | VA | |
| Previous Owner | $122,580 | VA | |
| Previous Owner | $107,000 | Purchase Money Mortgage | |
| Previous Owner | $87,200 | Purchase Money Mortgage | |
| Closed | $10,900 | No Value Available |
Property History
| Date | Event | Price | Change | Sq Ft Price |
|---|---|---|---|---|
| 07/10/2025 07/10/25 | Sold | -- | -- | -- |
| 06/04/2025 06/04/25 | Pending | -- | -- | -- |
| 05/28/2025 05/28/25 | For Sale | $420,000 | +31.7% | $237 / Sq Ft |
| 09/24/2021 09/24/21 | Sold | -- | -- | -- |
| 09/01/2021 09/01/21 | Pending | -- | -- | -- |
| 08/24/2021 08/24/21 | For Sale | $319,000 | -- | $180 / Sq Ft |
Tax History Compared to Growth
Tax History
| Year | Tax Paid | Tax Assessment Tax Assessment Total Assessment is a certain percentage of the fair market value that is determined by local assessors to be the total taxable value of land and additions on the property. | Land | Improvement |
|---|---|---|---|---|
| 2025 | $5,435 | $372,810 | $70,000 | $302,810 |
| 2024 | $5,435 | $371,700 | $24,500 | $347,200 |
| 2023 | $5,435 | $309,750 | $24,500 | $285,250 |
| 2022 | $6,114 | $309,750 | $0 | $0 |
| 2021 | $6,661 | $252,510 | $24,500 | $228,010 |
| 2020 | $6,850 | $252,510 | $24,500 | $228,010 |
| 2019 | $7,184 | $252,510 | $24,500 | $228,010 |
| 2018 | $7,508 | $276,120 | $24,500 | $251,620 |
| 2017 | $5,776 | $212,400 | $24,500 | $187,900 |
| 2016 | $5,535 | $203,550 | $24,500 | $179,050 |
| 2015 | $3,919 | $194,700 | $24,500 | $170,200 |
| 2014 | $3,919 | $177,000 | $24,500 | $152,500 |
Agents Affiliated with this Home
-
Christy Hebb
C
Seller's Agent in 2025
Christy Hebb
United Real Estate DFW
(817) 301-7120
49 Total Sales
-
Brandon Tomlin
B
Buyer's Agent in 2025
Brandon Tomlin
eXp Realty LLC
(214) 908-2914
54 Total Sales
-
Judith Sessions

Seller's Agent in 2021
Judith Sessions
Briggs Freeman Sotheby's Int'l
(214) 354-5556
44 Total Sales
Map
Source: North Texas Real Estate Information Systems (NTREIS)
MLS Number: 20948156
APN: 00000706342380000
- 10820 Pagewood Dr Unit 2
- 10823 Pagewood Place
- 7610 Highmont St Unit 4
- 7607 Pebblestone Dr Unit 9
- 10823 Stone Canyon Rd
- 7609 Riverbrook Dr Unit 11
- 7603 Riverbrook Dr Unit 8
- 7335 Royal Cir
- 10646 Sandpiper Ln
- 10648 Sandpiper Ln
- 10661 Pagewood Dr
- 7518 Riverbrook Dr Unit 33
- 10536 Egret Ln
- 7507 Lavendale Ave
- 10517 Egret Ln
- 10650 Steppington Dr Unit 145
- 10650 Steppington Dr Unit 120
- 10650 Steppington Dr Unit 219
- 10650 Steppington Dr Unit 149
- 10650 Steppington Dr Unit 111
