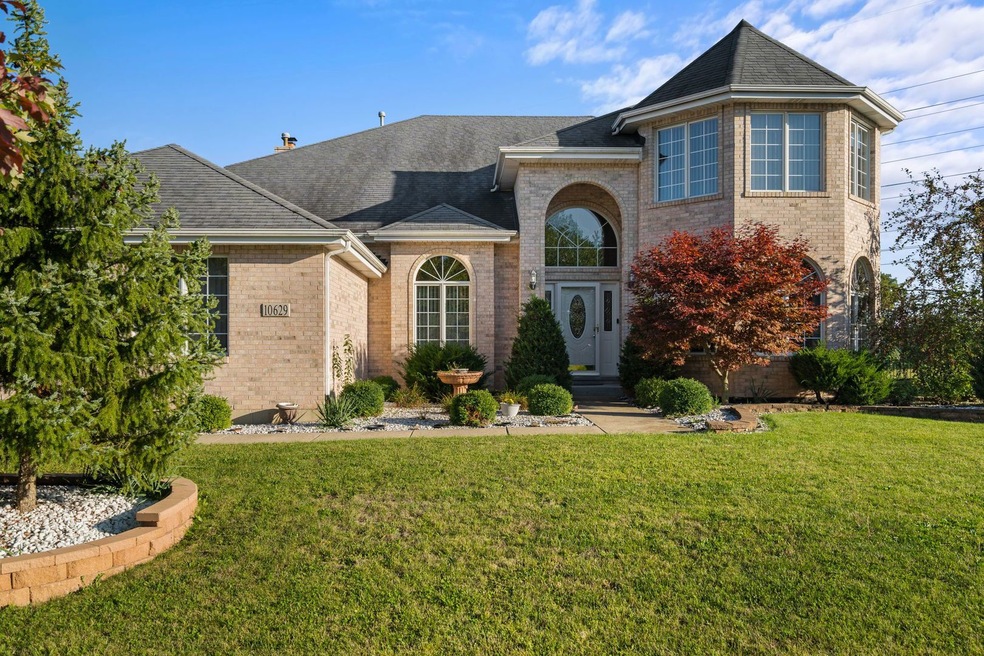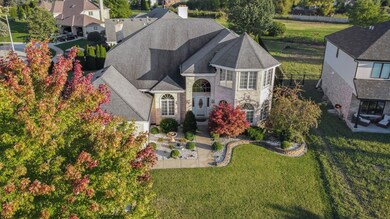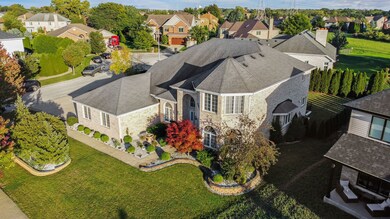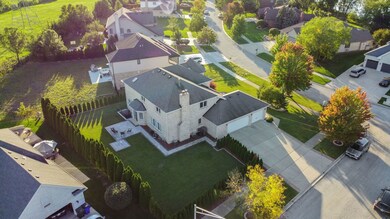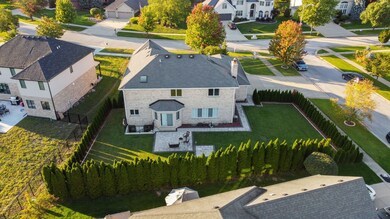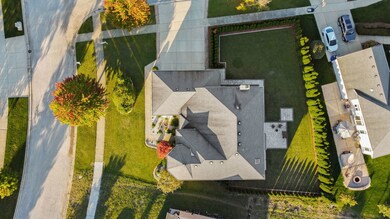
10629 Ridgewood Dr Palos Park, IL 60464
Palos Park West NeighborhoodHighlights
- Vaulted Ceiling
- Wood Flooring
- Stainless Steel Appliances
- Palos West Elementary School Rated A
- Full Attic
- 3 Car Attached Garage
About This Home
As of January 2024Don't miss out on this one of a kind, gorgeous, custom, all brick 2 story home in a great area of Palos Park!! Features: *Big kitchen with granite tops, stainless steel appliances, island, dinette with sliding door leading to a beautiful newly built patio, gorgeous backyard, *Separate dining room *5 big bedrooms (master with a bathroom suite and walk-in closets) plus office on the 1st floor. All bedrooms have Custom White Built-in closet(2022) ceramic bathrooms *Huge living and family rooms, great for family gatherings *Hardwood floors Thru-out.*HUGE JUST FINISHED basement with kitchen, bedroom and full bath, with lots of storage *Awesome backyard l and patio for your summer enjoyment **MAKE THIS AMAZING HOME YOURS! BEAUTIFUL NEIGHBORHOOD.
Last Agent to Sell the Property
Pavlova Properties License #471022201 Listed on: 10/04/2023
Last Buyer's Agent
@properties Christie's International Real Estate License #475149020

Home Details
Home Type
- Single Family
Est. Annual Taxes
- $11,996
Year Built
- Built in 2005
Lot Details
- 0.28 Acre Lot
- Lot Dimensions are 79x118x118x135
- Paved or Partially Paved Lot
Parking
- 3 Car Attached Garage
- Garage Transmitter
- Garage Door Opener
- Driveway
- Parking Included in Price
Home Design
- Brick Exterior Construction
- Asphalt Roof
- Concrete Perimeter Foundation
Interior Spaces
- 3,688 Sq Ft Home
- 2-Story Property
- Built-In Features
- Vaulted Ceiling
- Wood Flooring
- Full Attic
Kitchen
- Range
- Microwave
- Dishwasher
- Stainless Steel Appliances
Bedrooms and Bathrooms
- 4 Bedrooms
- 5 Potential Bedrooms
- Walk-In Closet
- Dual Sinks
- Soaking Tub
Laundry
- Laundry on main level
- Dryer
- Washer
- Sink Near Laundry
Finished Basement
- Basement Fills Entire Space Under The House
- Finished Basement Bathroom
Utilities
- Central Air
- Heating System Uses Natural Gas
Community Details
- Suffield Woods Subdivision
Listing and Financial Details
- Homeowner Tax Exemptions
Ownership History
Purchase Details
Home Financials for this Owner
Home Financials are based on the most recent Mortgage that was taken out on this home.Purchase Details
Purchase Details
Home Financials for this Owner
Home Financials are based on the most recent Mortgage that was taken out on this home.Purchase Details
Home Financials for this Owner
Home Financials are based on the most recent Mortgage that was taken out on this home.Similar Homes in Palos Park, IL
Home Values in the Area
Average Home Value in this Area
Purchase History
| Date | Type | Sale Price | Title Company |
|---|---|---|---|
| Deed | $755,000 | None Listed On Document | |
| Quit Claim Deed | -- | None Listed On Document | |
| Warranty Deed | $464,000 | Chicago Title | |
| Deed | $506,000 | Cti |
Mortgage History
| Date | Status | Loan Amount | Loan Type |
|---|---|---|---|
| Open | $766,500 | VA | |
| Closed | $755,000 | VA | |
| Previous Owner | $440,800 | New Conventional | |
| Previous Owner | $302,000 | Unknown | |
| Previous Owner | $300,000 | Unknown |
Property History
| Date | Event | Price | Change | Sq Ft Price |
|---|---|---|---|---|
| 04/27/2025 04/27/25 | Rented | $5,200 | 0.0% | -- |
| 04/18/2025 04/18/25 | Price Changed | $5,200 | -5.5% | $1 / Sq Ft |
| 04/18/2025 04/18/25 | Price Changed | $5,500 | +10.0% | $1 / Sq Ft |
| 04/16/2025 04/16/25 | Price Changed | $5,000 | -12.3% | $1 / Sq Ft |
| 04/08/2025 04/08/25 | For Rent | $5,700 | 0.0% | -- |
| 01/26/2024 01/26/24 | Sold | $755,000 | -1.8% | $205 / Sq Ft |
| 12/20/2023 12/20/23 | Pending | -- | -- | -- |
| 10/17/2023 10/17/23 | Price Changed | $769,000 | -2.5% | $209 / Sq Ft |
| 10/04/2023 10/04/23 | For Sale | $789,000 | +70.0% | $214 / Sq Ft |
| 09/03/2020 09/03/20 | Sold | $464,000 | -5.1% | $126 / Sq Ft |
| 07/22/2020 07/22/20 | Pending | -- | -- | -- |
| 06/16/2020 06/16/20 | For Sale | $489,000 | -- | $133 / Sq Ft |
Tax History Compared to Growth
Tax History
| Year | Tax Paid | Tax Assessment Tax Assessment Total Assessment is a certain percentage of the fair market value that is determined by local assessors to be the total taxable value of land and additions on the property. | Land | Improvement |
|---|---|---|---|---|
| 2024 | $14,287 | $64,000 | $11,302 | $52,698 |
| 2023 | $12,553 | $64,000 | $11,302 | $52,698 |
| 2022 | $12,553 | $45,843 | $9,774 | $36,069 |
| 2021 | $11,616 | $45,842 | $9,774 | $36,068 |
| 2020 | $10,443 | $45,842 | $9,774 | $36,068 |
| 2019 | $11,440 | $51,671 | $8,858 | $42,813 |
| 2018 | $11,996 | $55,529 | $8,858 | $46,671 |
| 2017 | $11,660 | $55,529 | $8,858 | $46,671 |
| 2016 | $10,305 | $44,977 | $7,636 | $37,341 |
| 2015 | $10,167 | $44,977 | $7,636 | $37,341 |
| 2014 | $10,074 | $44,977 | $7,636 | $37,341 |
| 2013 | $11,239 | $53,077 | $7,636 | $45,441 |
Agents Affiliated with this Home
-
Tony Tinoco
T
Seller's Agent in 2025
Tony Tinoco
Alexander Realty LLC
(847) 724-5800
6 Total Sales
-
Katerina Pavlova

Seller's Agent in 2024
Katerina Pavlova
Pavlova Properties
(201) 496-8976
1 in this area
161 Total Sales
-
Lena Matariyeh

Buyer's Agent in 2024
Lena Matariyeh
@ Properties
(708) 737-4444
2 in this area
180 Total Sales
-
Rabah Zegar

Buyer Co-Listing Agent in 2024
Rabah Zegar
RE/MAX 10
(708) 834-0512
1 in this area
46 Total Sales
-
Kamila Jurasik

Seller's Agent in 2020
Kamila Jurasik
RE/MAX 10
(708) 253-7068
1 in this area
122 Total Sales
-
Srdjan Sterleman
S
Buyer's Agent in 2020
Srdjan Sterleman
NS International Realty, INC
(773) 503-6742
1 in this area
159 Total Sales
Map
Source: Midwest Real Estate Data (MRED)
MLS Number: 11900547
APN: 23-32-211-006-0000
- 10505 Fitzsimmons Dr
- 10901 W 131st St
- 10 Country Manor Ln
- 10300 Village Circle Dr Unit 1109
- 10300 Village Circle Dr Unit 4407
- 11010 W 131st St
- 12532 Suffield Dr
- 13344 S Stephen Dr
- 13348 S Stephen Dr
- 11111 Frances Ln
- 13040 W Tanglewood Cir
- 11000 W 131st St
- 12850 S Westport Dr
- 631 Indian Trail Dr
- 26 Fox Ln
- 9901 Mission
- 9836 W Circle Pkwy
- 12620 S Kinvarra Dr
- 9748 Mill Dr E Unit 2E
- 12912 Mill Dr E Unit B2
